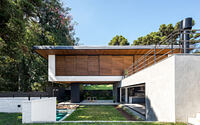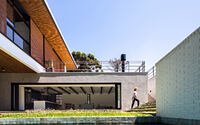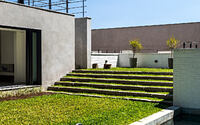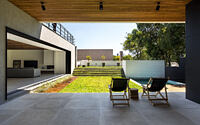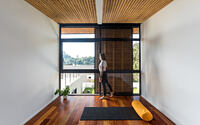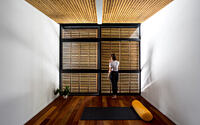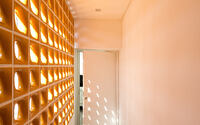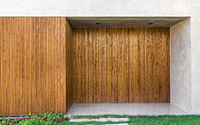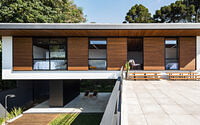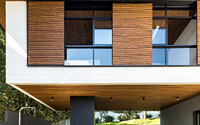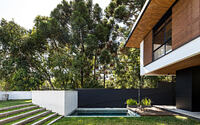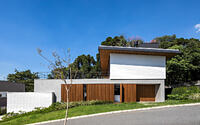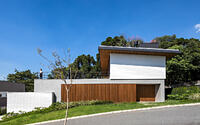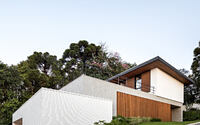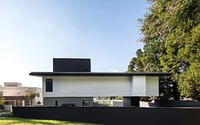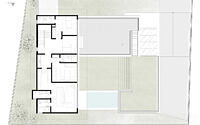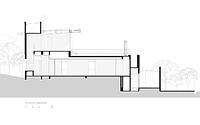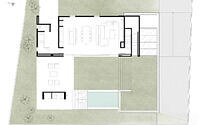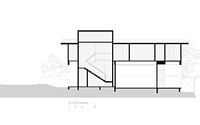House AC by Nommo Arquitetos
Nestled in the picturesque city of Curitiba, Brazil, House AC emerges as a testament to modern, intuitive design. Designed by Nommo Arquitetos in 2019, this contemporary house ingeniously utilizes its 650.00m² (6996.54 square feet) plot, ingeniously divided into three storeys that rise and fall with the land’s 4-meter (13.12 feet) natural elevation.
Showcasing a harmonious balance between sunlight, privacy, and the terrain, House AC blends subtly into the surrounding landscape while offering innovative living spaces, exemplifying the exciting potential of contemporary architecture in a vibrant, urban setting.

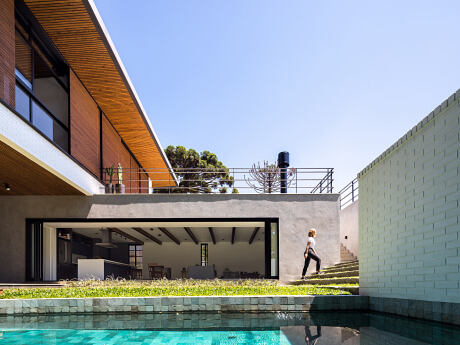
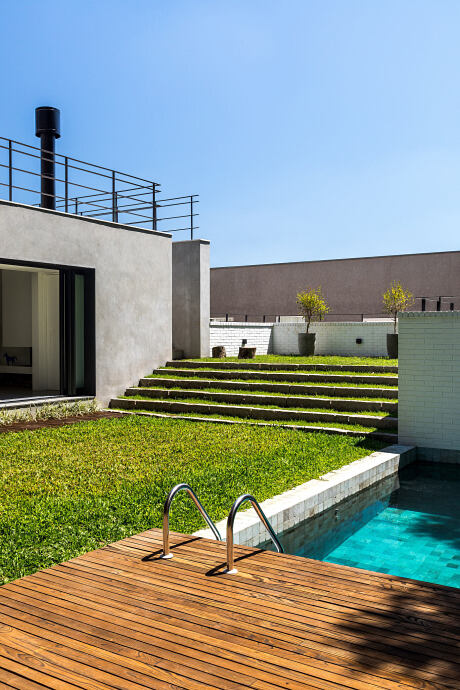
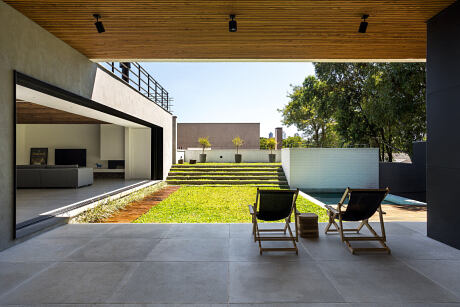
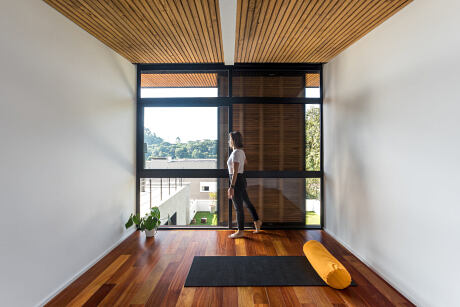
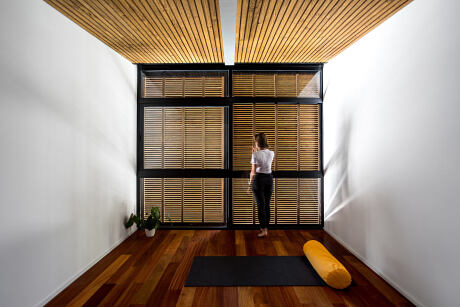

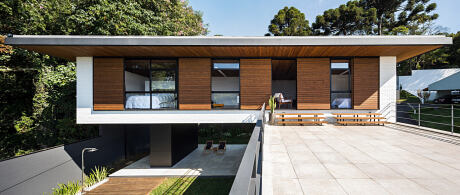
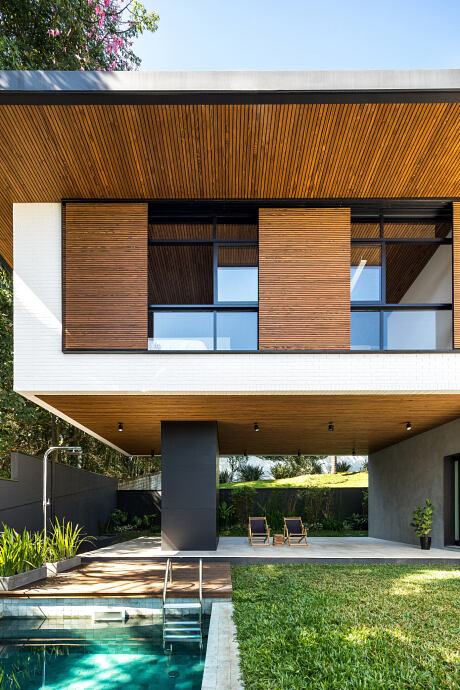
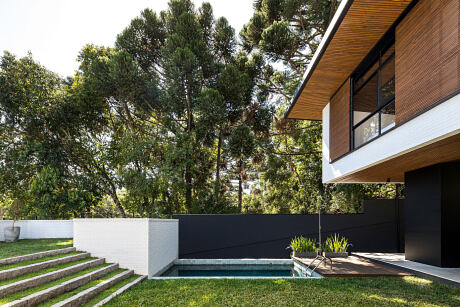
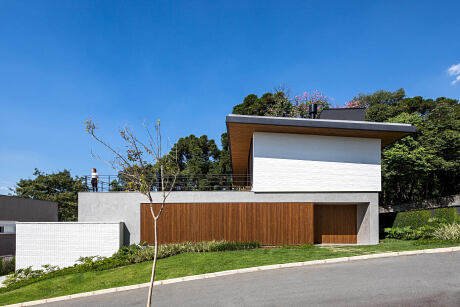

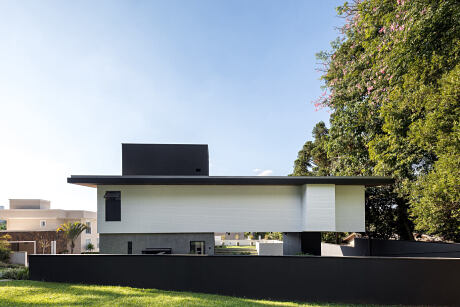
About House AC
Embracing the Terrain: 650.00m² (6996.54 ft²) of Architectural Possibility
An intriguing blend of topography and design awaits in a sprawling 650.00m² (6996.54 ft²) section with a captivating 4-meter (13.12 feet) difference in elevation from north to south.
Design Principles: The Genesis of the AC House
The architectural blueprint of the AC House arises from three core principles: maximizing ground-floor freedom, harnessing optimal sunlight, and ingeniously utilizing the natural terrain. These tenets inform the division of the house into three distinct blocks, each segmented into multiple levels.
Subterranean Brilliance: More Than Just a Garage
Partially tucked beneath the ground, the first volume houses a spacious three-car garage, a service area, and a sun-drenched patio, all embodying the innovative and functional design of the home.
Harmony with Nature: The Ground Floor Plateau
Sitting atop the ground floor plateau, a social area gazes inwardly upon the property, bestowing views of the neighboring trees. A generous window welcomes the morning sun, bathing the entire space in golden warmth. Come afternoon, the fixed wooden brise-soleil and the elevated floor of the upper terrace protect the space from the intense heat. The shifting wooden feature serves as a visual cue to the main entrance, which houses a guest bathroom and the internal staircase leading to the second floor.
Intimate Spaces: A Sanctuary Above
The intimate upper level encompasses three suites, a living room, and a quaint pantry, all elevated to provide sweeping views over neighboring rooftops and beyond. The sloping ceiling directs one’s gaze northward, with the vista extending under the broad eave that shields against summer heat yet admits winter sun. Sliding wooden shutters on the facade ensure privacy and control sunlight exposure, further enhancing this personal sanctuary.
Outdoor Leisure: Embracing the Elements
The exterior leisure space, harmoniously integrated with the social block, branches into five main zones: an orchard, a covered terrace, a central garden, a swimming pool, and a heightened garden. The journey through these spaces commences in the orchard, adjacent to the covered terrace. From the multipurpose terrace beneath the private block, the path flows to the pool garden, punctuated by a stair-like seating area that ascends to the second garden. Leveraging every square meter (10.764 sq ft), the garage roof doubles as a terrace-garden, magnifying the perception of open space.
A New Pathway: Linking Terraces with Gardens
Adding another dimension to this architectural symphony, a secondary external staircase extends the pathway, linking the garage-rooftop garden to the open terrace on the second floor. It’s a clever touch that intertwines the various levels and spaces, making the AC House a masterstroke of modern architectural design.
Photography courtesy of Nommo Arquitetos
- by Matt Watts