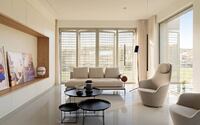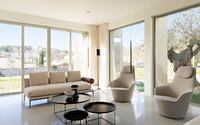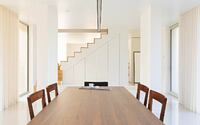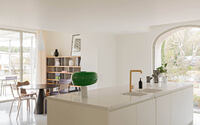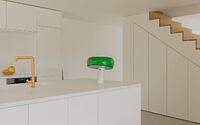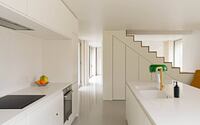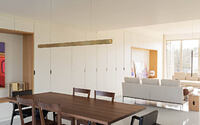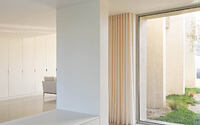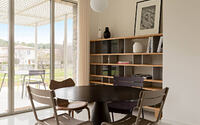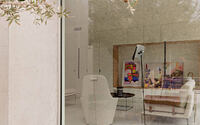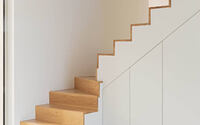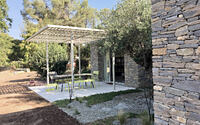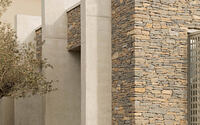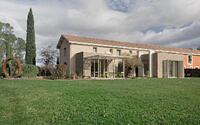Bon a House and Two Extensions by (ma!ca) Architecture
Step into the reimagined world of the Bon a House and Two Extensions, a classic farmhouse tucked away in the charming village of Saint-Clément-de-Rivière, France. Masterfully revived by (ma!ca) Architecture, this dwelling effortlessly harmonizes modern design with traditional stone techniques, creating an elegant blend of the past and present.
The ingenious introduction of two extensions and a central courtyard transforms this home into a spacious haven that truly brings the outside in.

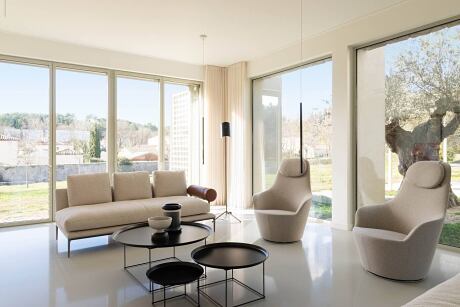
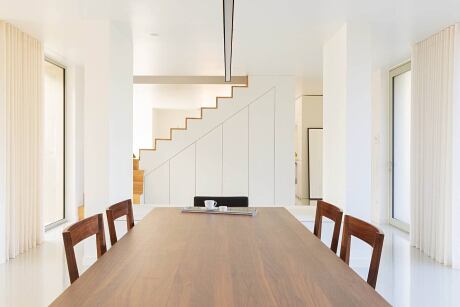
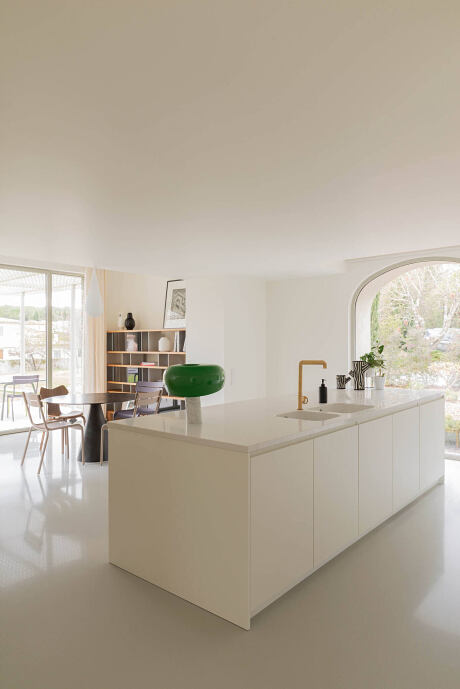
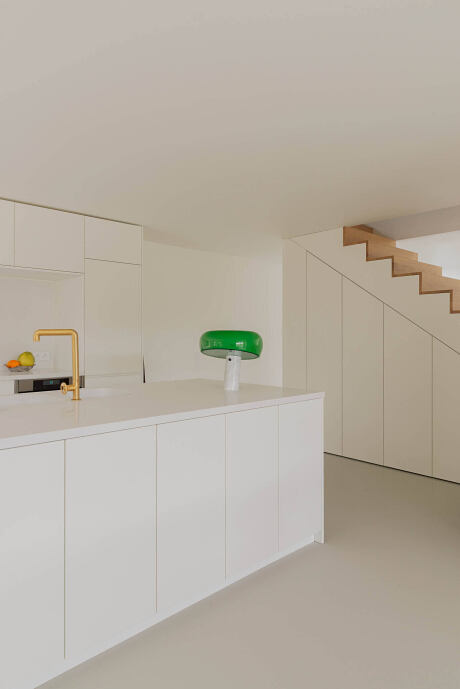
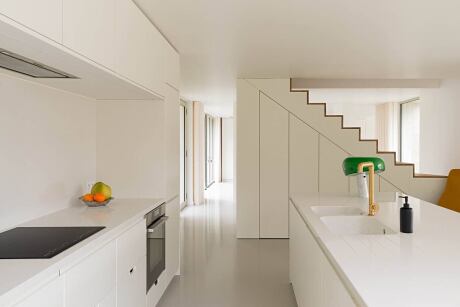
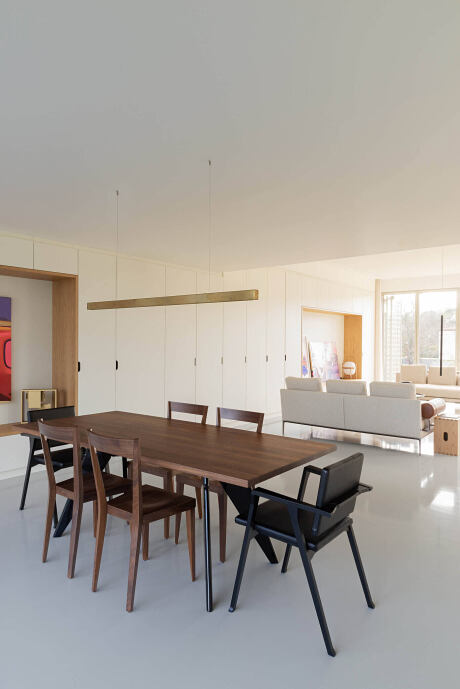
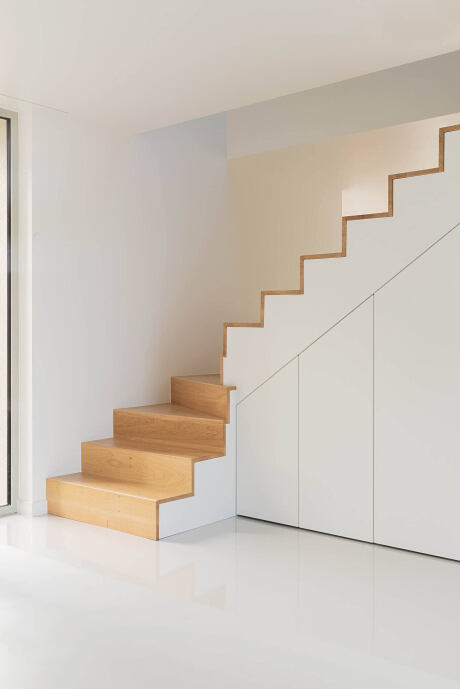
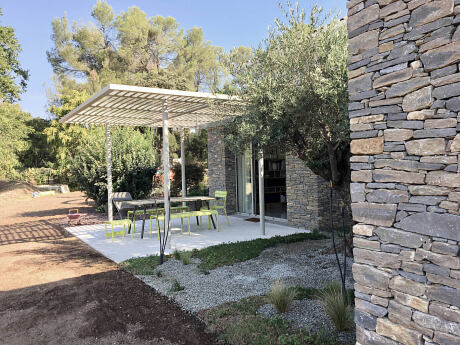
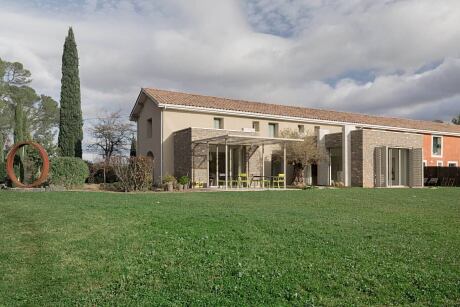
About Bon a House and Two Extensions
Reviving the Heart of a Classic Farmhouse
The sprawling farmhouse stands majestically on an extensive property on the fringe of a quaint village. Previously subjected to an ill-considered renovation, the once classic farmhouse archetype lost its charm, leaving the owners feeling estranged.
From Ill-Proportioned Spaces to Expansive Living Areas
The original living spaces suffered from unfortunate proportions, and the meager scattering of windows failed to offer any meaningful connection to the expansive lawns that stretched out beyond. The lack of transparency to the outdoors cultivated a sense of confinement, while the elongated, narrow layout, characteristic of the traditional farmhouse, strained beneath the weight of notably low ceilings. To restore the farmhouse’s integrity, a substantial recalibration of scale and proportions became an imperative.
Revitalizing the Farmhouse with Extension Additions
Adding two extensions to the original farmhouse breathed new life into the pre-existing space, prompting the formation of a central courtyard. The additions, housing the living room and kitchen, not only clarify the function of each room but also amplify the overall spatial experience. Thanks to large glazing windows (an integral feature of the extensions), the house now seamlessly integrates with the verdant garden, revealing vast expanses of greenery. Serving as a focal point, the contemplative central patio bridges the divide between the indoors and outdoors, connecting the kitchen and living room, and enhancing the light and scale in the process.
Height and View: New Perspectives on Interior Spaces
These newly appended spaces dramatically redefine the interior volume, achieving a sense of grandeur and capturing commanding views of the sprawling landscape and the internal courtyard.
Celebrating Local Architecture: Materiality and Craftsmanship
Embracing the traditional dry-stone walling technique common to the South of France, the extensions radiate a sense of locality and authenticity, steering clear of cliché construction materials. This distinct, refined take on vernacular form, bolstered by meticulously crafted masonry, enhances the farmhouse’s appeal, presenting it as a true gem resting on a compact base.
A Symphony of Light and Shade: Designing with Purpose
Thoughtfully designed large façade openings maximize natural illumination. However, the south side necessitates shading devices. The project incorporates metal-clad shutters and pergolas, their graphic design contributing significantly to the identity of the structure. The design’s repeating pattern not only lends thermal efficiency to the metal sunshades but also promotes natural ventilation. Moreover, the intricate perforations in the metal create vibrant, ever-changing shadows, amplifying the overall aesthetic appeal.
Harmonizing Neutrals: A Subtle Palette for an Elegant Facade
These metallic elements feature a deliberately neutral hue, creating a tonal harmony with the dry stone of the facades. This understated color scheme enhances the extraordinary architecture, exuding an air of elegant grandeur.
Custom-Made Furniture: Merging Aesthetics with Utility
Within the minimalist living space, custom-made furniture is arranged with precision. Utility items discreetly tuck away, revealing only the essentials. The original staircase now features a light wooden surface, cleverly incorporating hidden storage under the stairs to maximize the use of space.
The entire space, in its entirety, reflects a thoughtful design philosophy. It strives for homogeneity, where aesthetics and utility merge to create a harmonious coexistence. This renewed farmhouse thus emerges as an epitome of sophisticated countryside living, artfully blending tradition with modernity, while always staying true to the soul of its original architecture.
Photography by Aurélien Aumond
- by Matt Watts