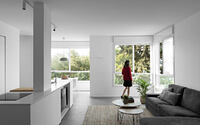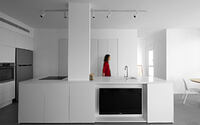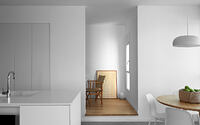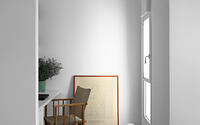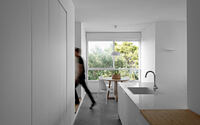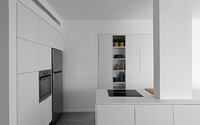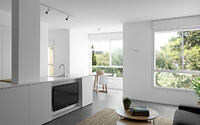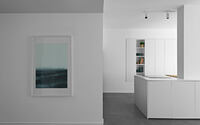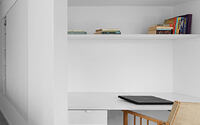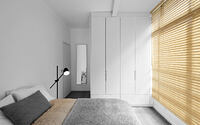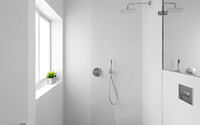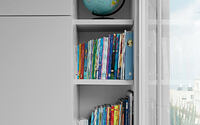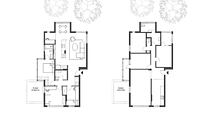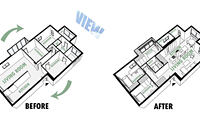Change in Direction by Michael Peled Architecture Studio
Embrace an innovative transformation with the Change in Direction project by Michael Peled Architecture Studio. Based in the scenic city of Haifa, Israel, this modern apartment redesign exquisitely highlights the property’s lush, green landscape and partial Mediterranean Sea views, previously veiled by its original layout.
A thorough reconfiguration has enabled the conversion of previously overlooked spaces into vibrant living areas, showcasing the expansive views. Simplicity is key here, with neutral palettes and minimalist materials allowing nature’s own masterpiece to take center stage, all while maintaining fiscal sensibility. An inclusive design approach also paves the way for potential future additions, confirming the project as a hallmark of adaptability and foresight.

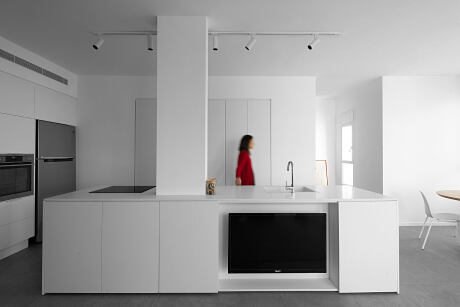
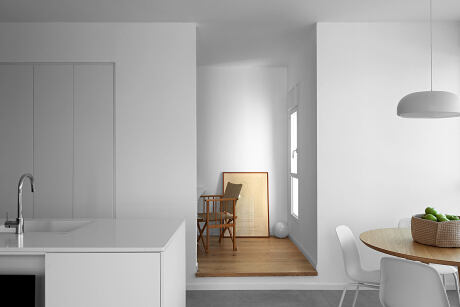
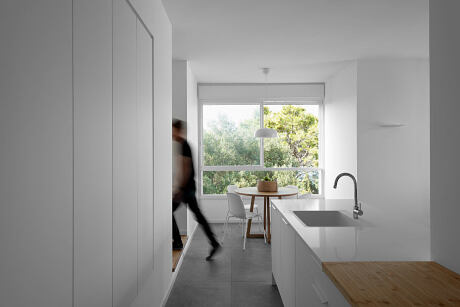
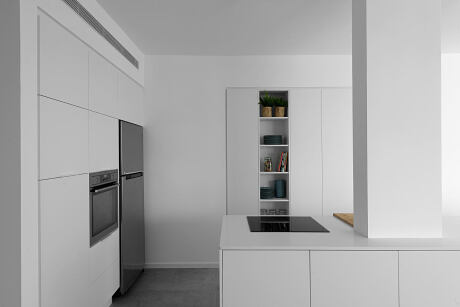
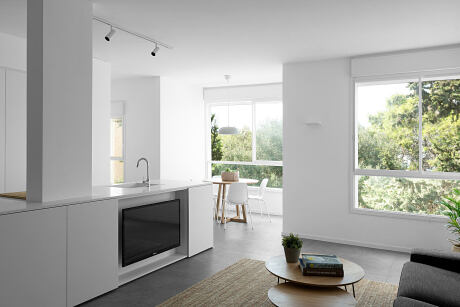
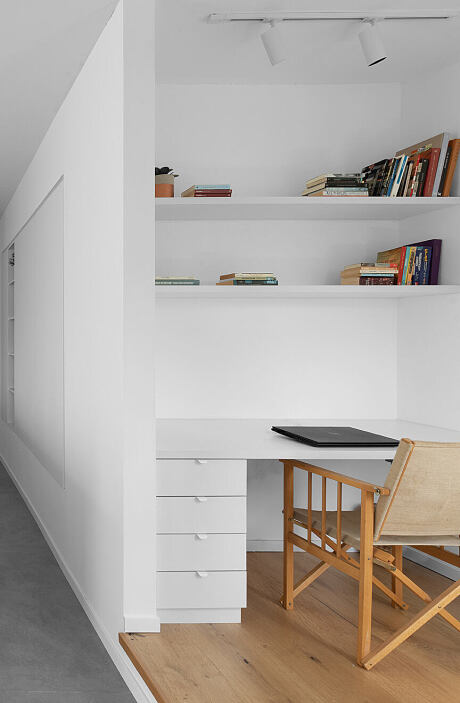
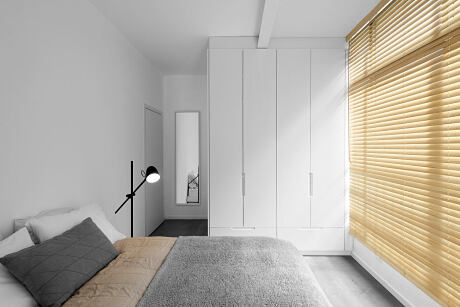
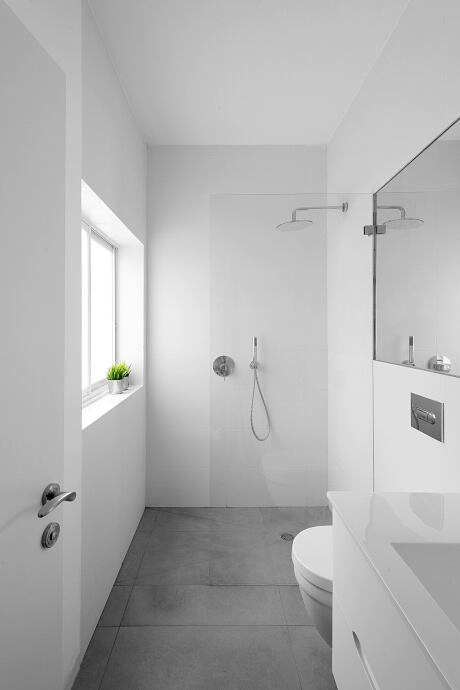
About Change in Direction
A Second Glance: Transforming Neglected Views into Prime Assets
Imagine an apartment stubbornly averting its gaze from its most enchanting scenery – an oversight our design team was quick to rectify. In its initial layout, this apartment concealed its best features behind the cold functionality of bathrooms and a laundry utility closet. From the first step inside, the verdant allure of the countryside landscape and tantalizing glimpses of the Mediterranean Sea made their presence known, even from behind the shuttered solitude of the bathrooms.
Flipping the Script: Unveiling the Potential of the View
Our solution was audacious, yet necessary: reconfigure and flip the entire apartment. This drastic transformation was no small task, requiring delicate maneuvering around pre-existing windows and support beams. Furthermore, we had to demonstrate creativity in overcoming challenges related to pipe and water access, all while adhering to a constrained budget.
The transformation was breathtaking. The former bathroom and laundry area blossomed into a welcoming dining room, while the old bathtub gave way to a modern kitchen. One previously sequestered bedroom unveiled an unused balcony, resulting in a captivating living room complete with a tantalizing view of the Mediterranean. The old kitchen and living room gave way to cozy bedrooms, resulting in a rejuvenated space.
Designing for Today and Tomorrow: A Future-proof Layout
Part of our innovative design strategy required leaving open the option to construct an additional room in the future, mirroring the one built by the downstairs neighbor. Our aim was to ensure this potential addition could be seamlessly integrated into the existing layout with minimal disruption, preserving the holistic design of the home.
Work and Play: Integrating a Functional Workspace
At the client’s behest, we incorporated a workspace into the common area, allowing for the enjoyment of the apartment’s newly unveiled vistas. This space was designed with an emphasis on privacy while maintaining connectivity to the unit’s common areas.
To ensure an uncluttered living room, we cleverly concealed the workspace, creating an elevated floor to extend the bathroom pipes necessary for the relocation of the washrooms in our new design.
Neutral Tones and Simplicity: Highlighting the Outside Wonders
The chosen color palette and materials for the rebuild mirrored the simplicity and elegance of nature itself. Our selection focused on neutral, uncomplicated elements to emphasize the dominant feature of the redesign: the striking outdoor views. All the while, we were mindful of a restricted budget, investing predominantly in the functional transformation of the layout.
From Backturned to Front and Center: Celebrating the View
In a dramatic shift, the apartment went from disregarding its most strategic asset, the view, to cherishing it. By inviting the view into its common areas, we not only transformed the apartment’s feel but also its relationship with the environment. The renovation opened the space to the refreshing touch of lush greenery and the tantalizing partial sea views, previously hidden and unappreciated. The result was a space that was upgraded, revitalized, and in harmony with the natural beauty that surrounds it.
Photography courtesy of Michael Peled Architecture Studio
Visit Michael Peled Architecture Studio
- by Matt Watts