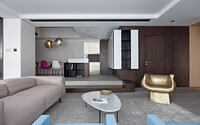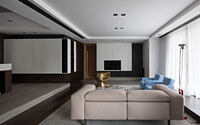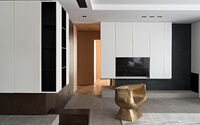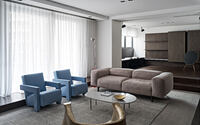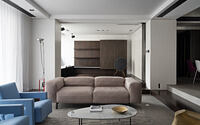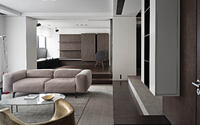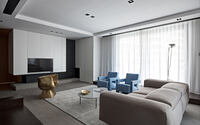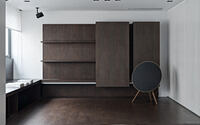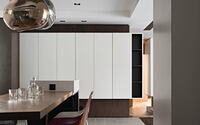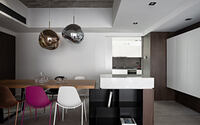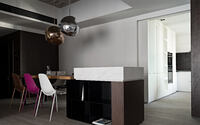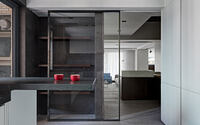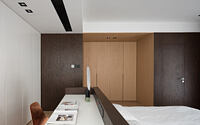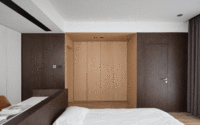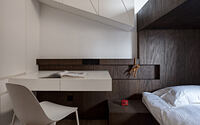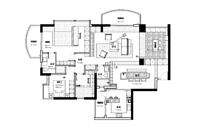Explorative Home by Spring Design Office
Step into the Explorative Home, a beautiful emblem of modern luxury set in the vibrant city of Guangzhou, China. Brought to life by the creative minds at Spring Design Office, this apartment truly defines the art of sophisticated living. Following a complete redesign, the designer, Wu Jiachun, spent over 700 days meticulously crafting this human-oriented living space, providing an elegant retreat for its inhabitants. From its multifunctional living areas to its calming color palette, the Explorative Home blends functionality with charm and invites exploration.
Guangzhou, a city known for its stunning skyline and rich cultural heritage, serves as the perfect backdrop for this design masterpiece.
SEO-friendly Blog Post Titles:

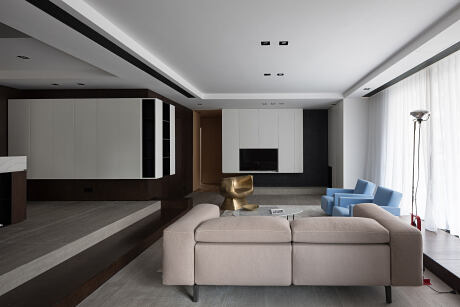
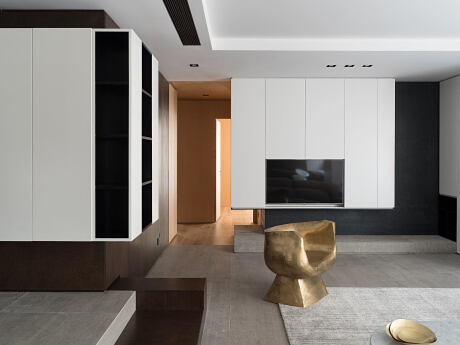

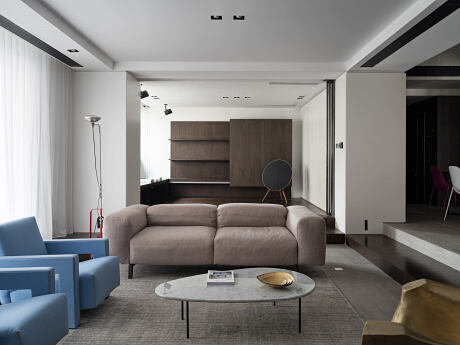
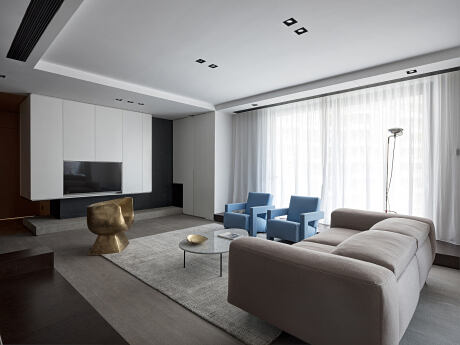
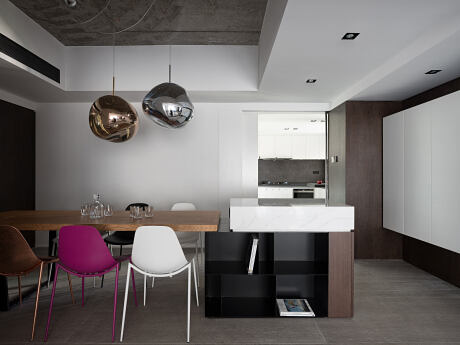
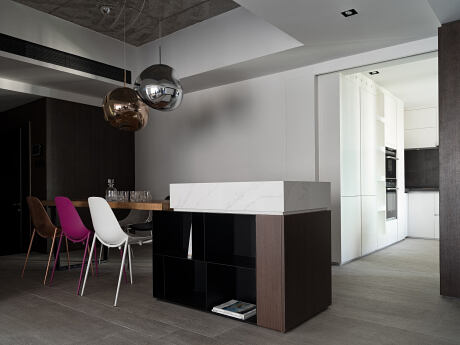
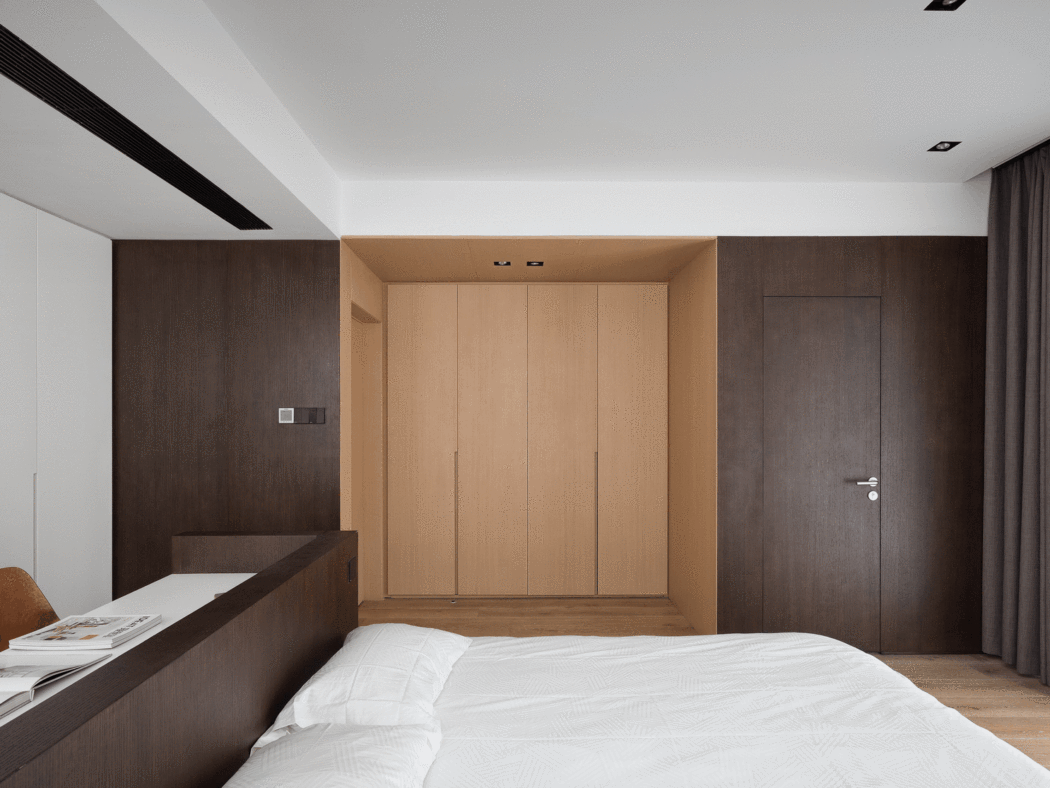

About Explorative Home
Exploring the Essence of Comfortable Spaces
Life and dwellings have long shared a compelling relationship, with comfort defining the essence of these spaces.
Creating a Human-Centric Living Space
Design has the power to not only meet the demands of everyday life but also to manifest our hopes and dreams. This understanding drove designer Wu Jiachun to spend more than 700 days meticulously crafting a living space that focuses on human needs. His redesign underscores the occupants’ subconscious expectations of life, while also investigating their perception of the external world.
The Warmth of the Dining Room
As you step inside, the dining room greets you, its character illuminated by irregularly-shaped pendant lamps. This vibrant space is the heart of the home, where meals bring together family and friends, fostering laughter and creating lasting memories.
The Luxury of Free Time
In our fast-paced modern society, free and “idle” time has become a luxury. A well-designed home, both soothing and inviting, provides the peace of mind that allows occupants to savor quality time with family and friends. Wu Jiachun deftly rearranged the original compact layout into a smooth, clear circulation of spaces. Subtle changes in floor height separate the dining and living rooms, while the addition of removable steps introduces a sense of division and novelty.
The Multifunctional Living Space
Beyond the living room lies a multifunctional area – a seamless transition from public to private spaces. It serves both for leisure and guest reception. The inclusion of a flexible sliding door allows for an open or closed environment, enhancing the efficiency of this limited space. In his transformation of the apartment, the designer minimized the number of rooms to amplify the living room’s scale, contributing to an overall more open spatial arrangement.
The Calming Color Palette
The entire space finds its harmony in a calming palette of black, white, and gray, punctuated with lively accents of an apricot sofa and gold and blue chairs. These touches add vibrancy to the overall ambiance.
The Aesthetic of Material and Design
A tasteful blend of materials, shades, lines, and blocks enriches the spatial layering. The seamless transition from open area to private space, along with the minimalist design language, creates a distinctive spatial aesthetic. Every corner of this space displays meticulous and exquisite design that resonates with the owner’s modern aesthetic preference and the pursuit of a quality life.
Exploring the Unseen
Tucked away by the living room is a hidden door, its presence hinted at by subtle changes in steps and hues. Contrasting wood shades were implemented to create different experiences, sparking the occupants’ curiosity and encouraging them to discover the unseen. The thoughtfully crafted design details bring convenience to everyday life while offering endless exploration possibilities. The space serves as a dialogue between the occupants and the designer, reflecting the living habits and preferences of each family member. This design language helps the designer, the occupants, and the space resonate with each other, thus shaping a truly desired home.
Photography by You Hongxiang
- by Matt Watts