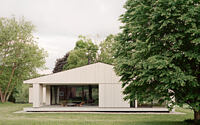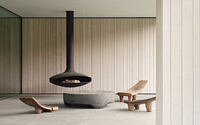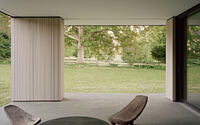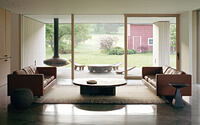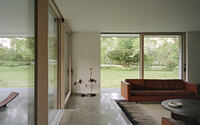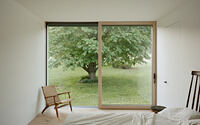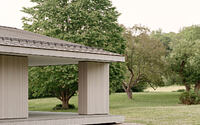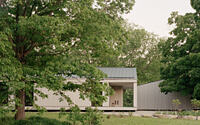Sheffield Residence by Of Possible
Welcome to the Sheffield Residence, a stunning example of modern, minimalist architecture nestled in the heart of Sheffield, Massachusetts. This 3,600 sq.ft. house, designed by the innovative team at Of Possible, is a harmonious blend of traditional New England construction and advanced building science principles. Built in 2019, this contemporary home is a testament to the timeless beauty of rural American architecture, designed to stand the test of time.
Sheffield Residence is more than just a house; it’s a canvas that paints a vivid picture of the homeowner’s childhood memories. Every window and door in this home serves as a floor-to-ceiling frame, capturing the essence of the surrounding landscape that includes an apple orchard, barn, horse corral, gardens, and a grand maple tree with a 70-foot canopy. This home is a perfect blend of the past and the future, a place where old memories are honored and new ones are created.

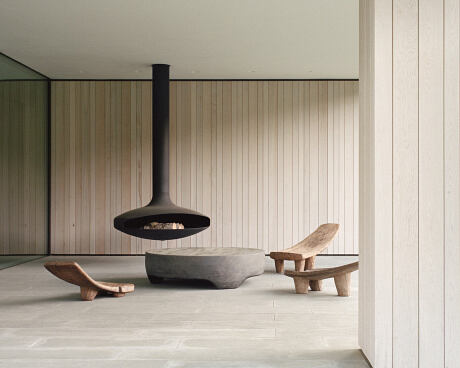
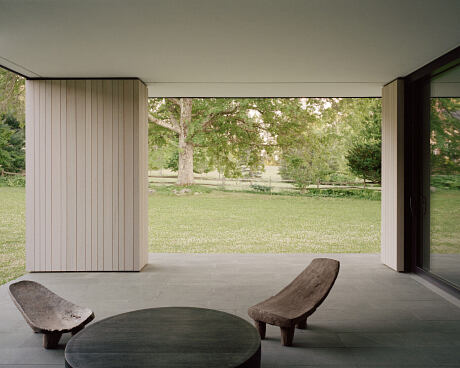
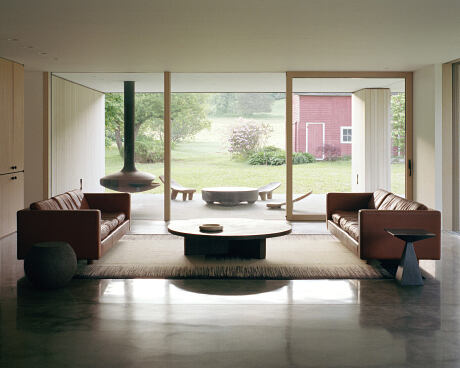
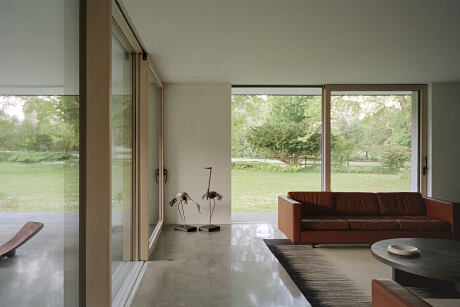
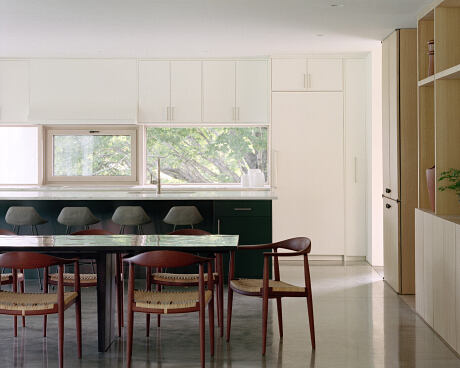
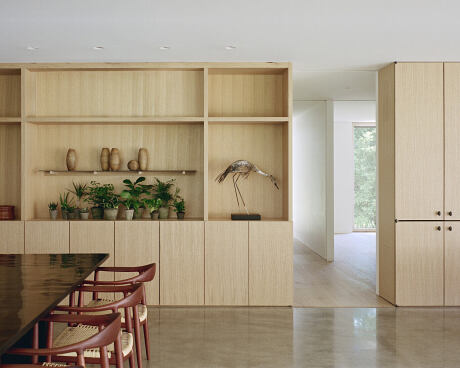
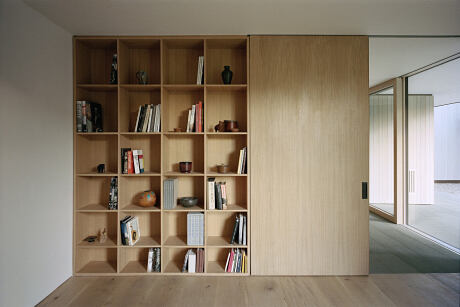

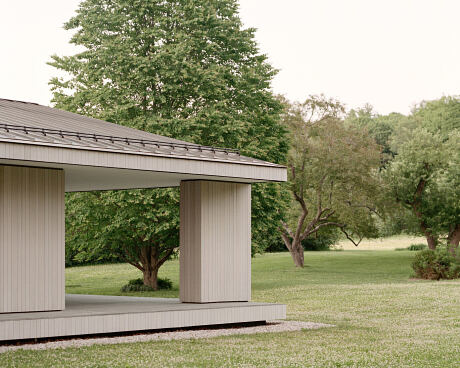
About Sheffield Residence
A Contemporary Masterpiece in Rural America
Vincent Appel / Of Possible and Kent Hicks Construction have completed the construction of a 3,600 sq.ft. (334.45 sq.m) contemporary home in Sheffield, Massachusetts. This home is a perfect blend of spatial poetry and advanced building science. It beautifully combines the timeless craft of traditional New England construction with the latest building science principles and technologies. The result is a contemporary expression of rural American architecture that promises to stand the test of time.
A Nostalgic Site with a Modern Twist
The home stands on a site filled with childhood memories of the client, located just fifteen minutes south of Great Barrington, Massachusetts. The original two-story home, which was unsustainable for late-life living, was moved nearby for the client’s sister. The new home’s design aims to be a contemporary interpretation of local vernacular architecture, while also paying homage to the original home on the site. The clients desired an architecture that would evoke memories of their youth, which included an apple orchard, barn, and horse corral to the east, a long yard and gardens to the south, an evergreen and wetland ravine to the north, and a grand maple tree with a 70-foot (21.34m) canopy to the west. They were torn between wanting a glass house and something more traditional.
A Home that Frames Memories
The home is designed such that every window and door serves as a floor-to-ceiling picture frame, capturing the memorable spaces throughout the property. The architectural finishes, chosen from a sober palette, enhance the effect of these frames against the ever-changing seasonal New England landscape. As one moves through the home during the day, the interior spaces draw the eye to the outside landscape. Similarly, the large terraces frame the landscape and the interior when viewed from the outside. This home is a place for creating new memories and honoring old ones.
Uncompromising Design and Sustainable Building Science
Of Possible, a Brooklyn-based design firm, worked closely with Kent Hicks Construction and Energy Efficiency Associates in Massachusetts to design the home. The project showcases uncompromising contemporary design, conceptual architecture, and the application of sustainable building science. The design team, in collaboration with Kent Hicks Construction, a Certified Passive House Consultant, developed straightforward construction details to achieve Passive House level building assemblies. Although not certified, the home meets Passive House Institute standards. The team sourced materials regionally, selected for low global warming potential, and detailed for ease of construction to last generations. They sized the mechanical systems and energy loads so that the home could achieve net zero energy performance with the addition of a small ground-mounted solar panel array.
Photography by Rory Gardiner
- by Matt Watts