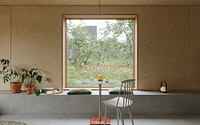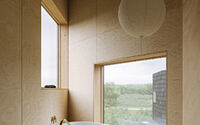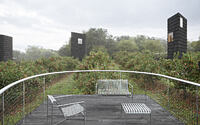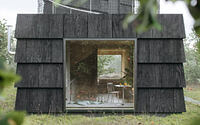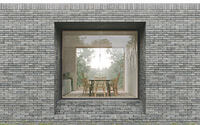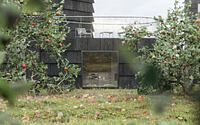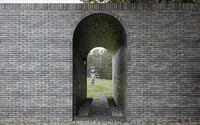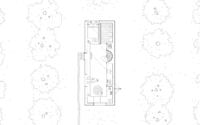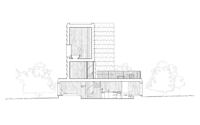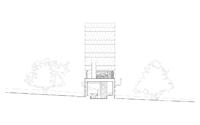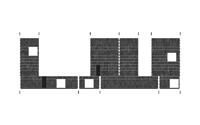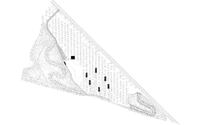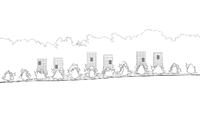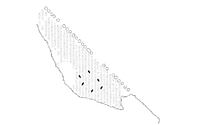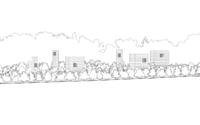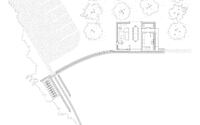The Orchard by Wojr: Organization for Architecture
Introducing The Orchard, a novel architectural masterpiece designed by the renowned Wojr: Organization for Architecture. This unique project seamlessly integrates with the picturesque rural landscape of upstate New York, a region beloved for its rolling hills and vibrant apple orchards.
The minimalist design style of the property manifests in six cozy guest quarters, each featuring a sunken living space and an elevated perch that offers sweeping views of the surrounding orchard and distant mountains. A common area, nested precisely within the tree canopy, fosters an immersive experience of nature. The use of familiar materials like brick, concrete, plaster, and plywood, applied in innovative ways, creates a visually intriguing environment that hovers between the familiar and the unfamiliar.
This harmonious blend of architecture and nature is what makes The Orchard a true testament to sensitive design strategies.

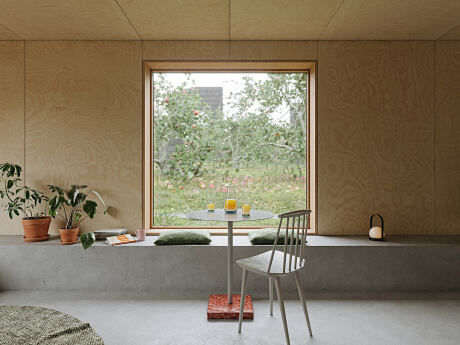
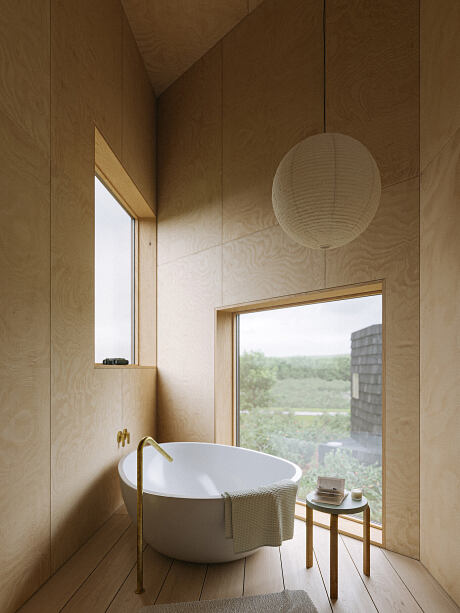
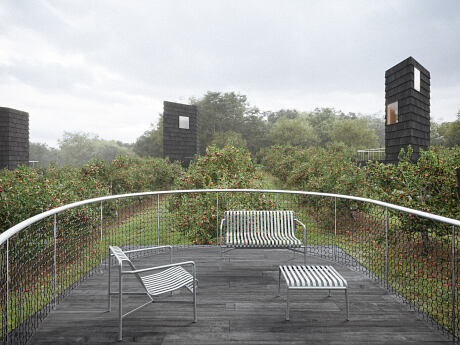
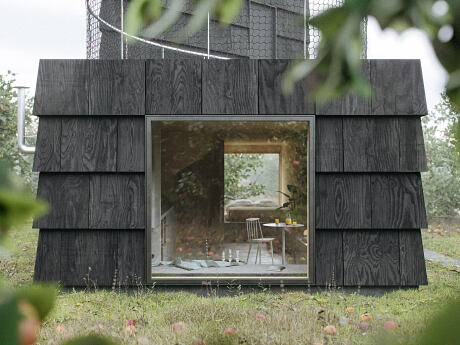
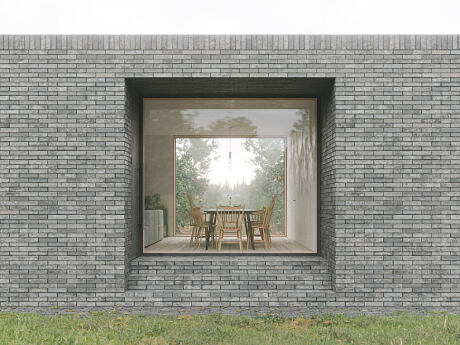
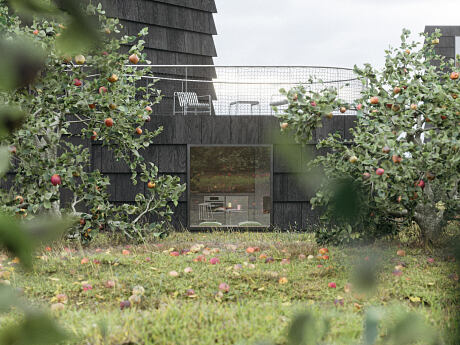
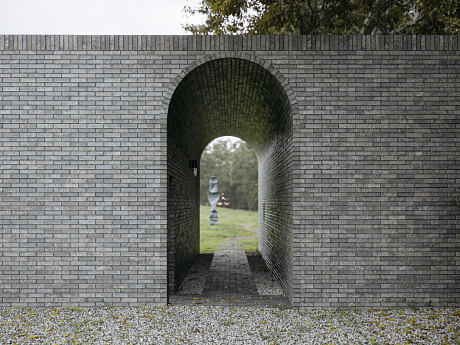
About The Orchard
Intertwining Design and Nature in Upstate New York
In the heart of rural upstate New York, our project gracefully intertwines with rows of apple trees, creating a tapestry of architecture and nature on a beautifully rolling landscape. From the linear patterns of individual tree canopies to broader agricultural designs, the project draws heavily on its environmental surroundings to inform its sensitive design strategies.
Redefining Guest Quarters with a Blend of Comfort and Luxury
The project consists of six distinct guest quarters. Each quarter features a sunken lower volume that provides a warm and inviting place to stay, and a towering perch that offers an opulent space for relaxation. The journey to the perch unveils an intermediary level granting access to a roof deck located atop the lower volume. This vertical expansion of the guest quarters enhances visual connectivity with the landscape.
The lower level cozily nestles into the ground beneath apple tree canopies, the roof deck seemingly floats among the treetops, while the perch claims a privileged view of the orchard and distant mountains. The quarters are smartly oriented within the tree rows to ensure privacy, with openings positioned away from neighboring quarters.
A Unique Structural Element: The Seventh Building
In addition to the six quarters, the project includes a seventh structure that takes on the intriguing form of a wall. This element presents a elongated threshold, guiding guests along their path to the quarters. The path, originating from a tunneled archway, defines the threshold between the orchard and the adjacent forest, leading to a swelling clearing. A communal space, the only one elevated to be precisely within the tree canopy, pins itself to the other side of the wall and can be accessed from the clearing.
Aesthetic Aspirations: Muted Tones and Common Materials
Materially, the project seeks to create an atmosphere of contemplation, choosing muted and gray tones. The project leverages common materials such as brick, concrete, plaster, and plywood, applying them in both conventional and unconventional ways to create an experience that straddles the line between the familiar and the unfamiliar.
The exterior of the guest quarters boasts large shingles, which contribute to a sense of scalelessness. The size of the buildings challenges categorization. Instead, the apple tree becomes the necessary reference point, providing a sense of scale and measurement.
Visit Wojr: Organization for Architecture
- by Matt Watts
