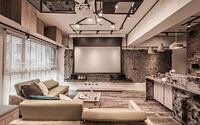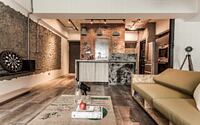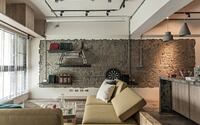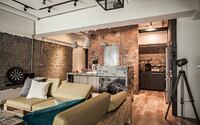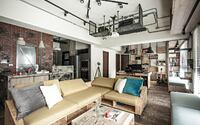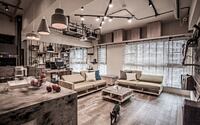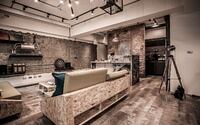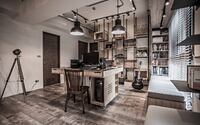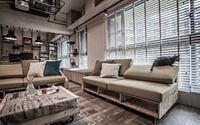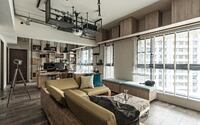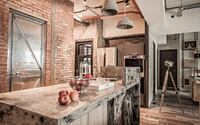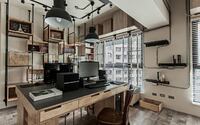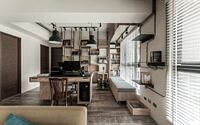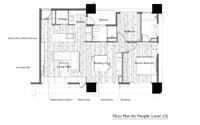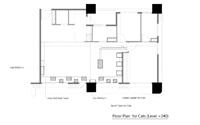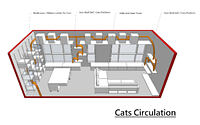PC House by Formo Design Studio
Dive into the fascinating world of the PC House, a unique architectural marvel in Taipei City, Taiwan, where people and cats cohabitate in harmony. Designed by the innovative minds at Formo Design Studio, this inviting abode redefines the concept of shared living space in a 23-ping (approximately 759 square feet) apartment.
The owners, Hsin and Franco, envisioned a space that was functional, appealing, and accommodating for both humans and their feline companions. Drawing inspiration from the distinctive industrial design style, the creative team masterfully integrates varied materials and flexible furniture arrangements to create a haven that caters to the needs of all its occupants.
Come, explore the PC House, where industrial chic meets feline-friendly design.







About PC House
Designing a Home for People and Cats: The PC House Project
The PC House Project, where P symbolizes People and C signifies Cats, was envisioned as a harmonious dwelling for two people and their two cats. The house’s proud owners, Hsin and Franco, had precise expectations for their home. Their top priorities were creating a shared living space with their cats and optimizing their 23-ping (approximately 761 square feet) house to entertain friends and family during weekend visits.
Incorporating Feline-Friendly Elements in Design
The design strategy of this residence prioritizes the needs and behaviors of both its human and feline inhabitants. Rather than installing separate pet facilities, the design embraces the unique personalities of the cats and accommodates their natural behaviors. To achieve this, we’ve creatively combined various materials to create flexible, composite furniture. For example, we’ve concealed the air-conditioner pipes with spiral tubes, providing an elevated path for the cats to leap and perch.
The suspended cabinets by the windows serve a dual purpose: they offer storage and create a unique “hide and seek” tunnel. This feature caters to Baron, the more introverted cat, who enjoys observing visitors from his covert spot. The adjustable wooden bookcases in the workspace provide a hidden ladder for the extroverted cat, Annie, allowing her an immediate escape route from the ground.
Integrating Industrial Style into a Brand-New House
Another challenge for this project was to seamlessly blend the industrial style into the newly built house. Achieving the raw aesthetics of the industrial style often involves a bit of “demolition” even in a brand-new house. To add this rough edge, we designed exposed concrete walls with artisan-created, hand-pierced cracks extending from the foyer, adding visual interest to the space.
We transformed the once compartmentalized kitchen into an open concept, bridging the gap between the living area and the kitchen, making the space appear larger. Using rugged red brick as the base, we polished the kitchen wall with cement water to enhance its natural charm. To further accentuate the industrial style, we used industrial galvanized steel for the door panel and a factory fixture for the door handle. A touch of poetry was added to the kitchen island by applying a skip-trowel finish on the plain concrete surface, evoking a splash ink painting.
Creating Dynamic Spaces with Furniture
In this home, furniture defines each area instead of walls. This design approach not only broadens the view but also allows more light to reflect from the shutter blinds, enhancing the space’s transparency. The workspace features pine furniture in warm tones with an asymmetrical layout that allows the owners to see each other when seated opposite each other.
Taking inspiration from the owners’ love for Lego toys and puzzles, most of the furniture in the house is mobile and configurable. Items such as the working table, the OSB board sofa, and the couch are all custom-made with wheels to facilitate rearrangement during gatherings. The metal fixtures used throughout the house are painted with different finishes to promote natural oxidation over time, echoing the idea that the house, like the process of oxidation, will gradually change its appearance as time passes.
Photography courtesy of Formo Design Studio
- by Matt Watts