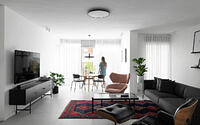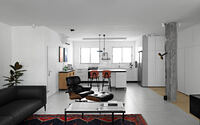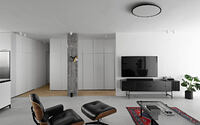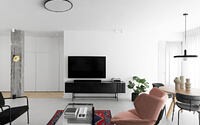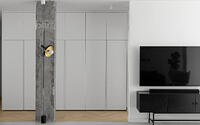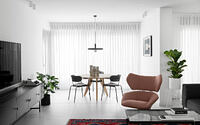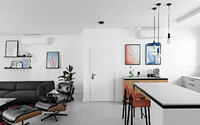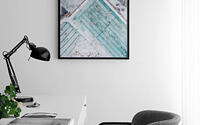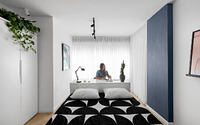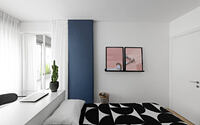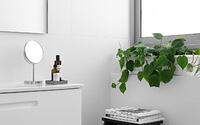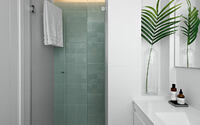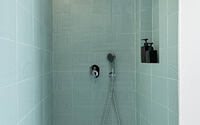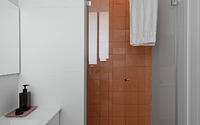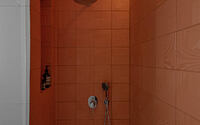GR+4 by Studio ETN
Unveil a world of architectural delight in the heart of Ramat Gan, Israel, known as the “Garden City”. This is the tale of GR+4, an apartment that underwent an extraordinary transformation, redesigned by the ingenious Studio ETN in 2020.
This modern-style apartment, once a challenging canvas, has now blossomed into a spacious, light-filled haven that perfectly balances the needs of a bustling family. Discover how a thoughtful design and precise execution turned a mature residential building into a vibrant and cozy dwelling that embodies a touch of Northern European charm.

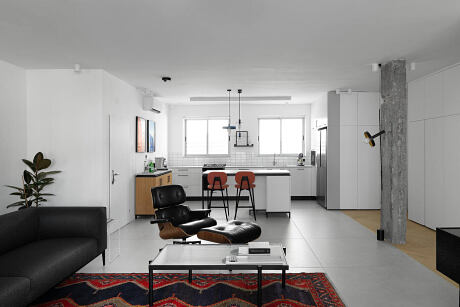

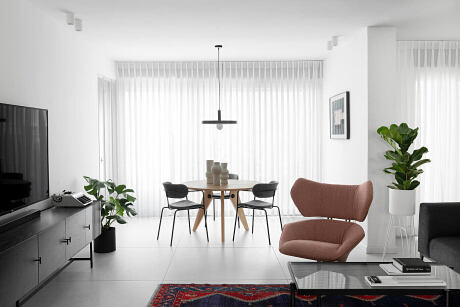
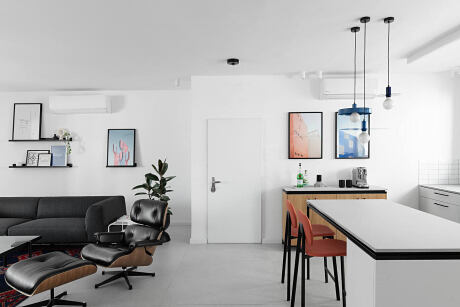
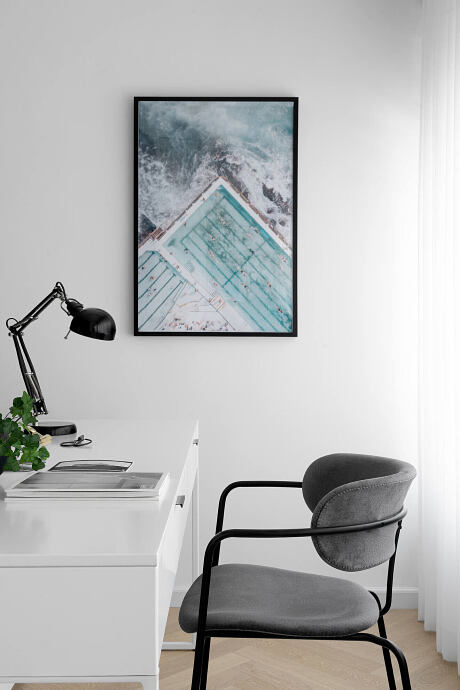
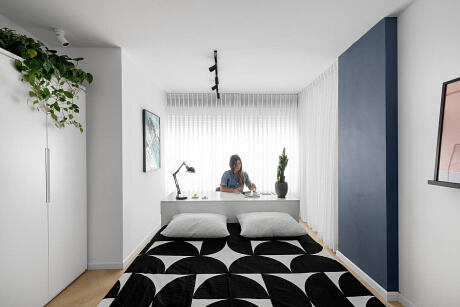
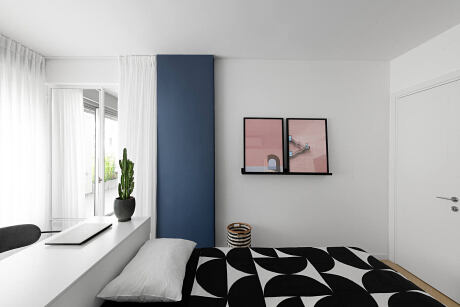
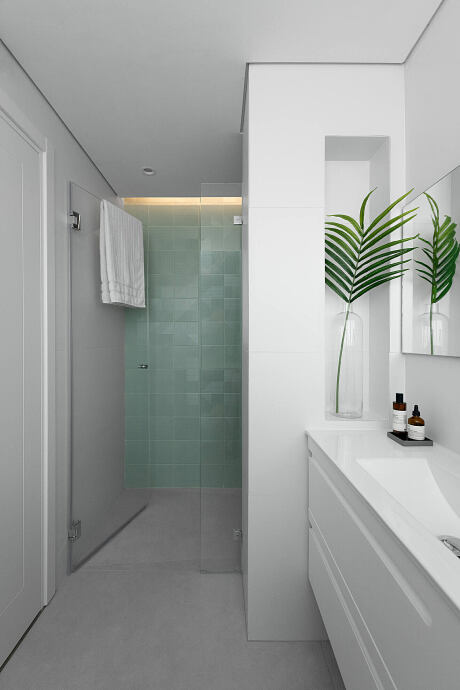
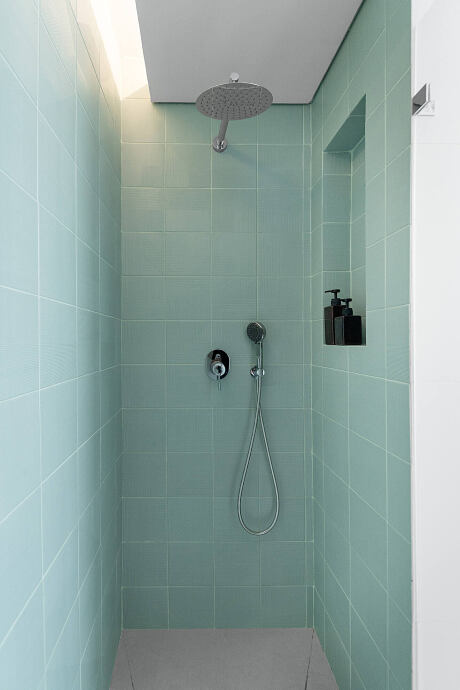
About GR+4
The Challenge of Renovating a Difficult Apartment
From our first encounter with the Ramat-Gan city apartment, intended for a complete renovation, it was clear that significant changes were in order. However, cracking the code of this challenging apartment was no easy feat. Our task involved restructuring the interior walls while considering the client’s wishes and the apartment’s existing state.
Strategic Design for Natural Light and Spacious Living
Our apartment design process posed several challenges. The key was to introduce natural light between the apartment’s two ends to illuminate its central public space. Moreover, we aimed to create living spaces that surpassed the existing dimensions. After presenting numerous options, we arrived at a result that delighted the tenants.
Maximizing Space with Smart Storage Solutions
In the mature residential building apartment, we identified an overhead ceiling storage along the hallway corridor. To maximize volume and ceiling height, we removed the wall creating this storage and left the supporting pillar exposed. This decision enabled us to create a cozy, open, and inviting space, complete with an efficient and useful storage closet for the tenants, a family with children.
Relocating the Kitchen for Optimal Light and Space
We decided to move the kitchen to a more suitable location near the windows. This required sacrificing half a room, a decision justified by the original wall layout. The result was a substantially larger open space, filled with light and devoid of dark corners.
Achieving a Northern European Aesthetic with a Light Color Palette
The clients requested a bright apartment with a Northern European touch, using pleasing materials. We aimed to keep a light color palette while selecting materials with the clients. However, true to our style, we couldn’t resist introducing color elements, such as the shower tiles.
Photography by Gidon Levin
- by Matt Watts