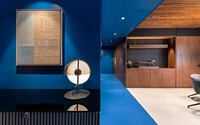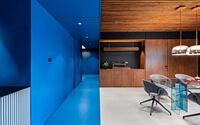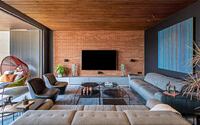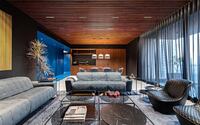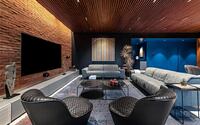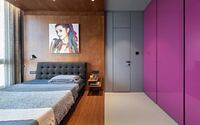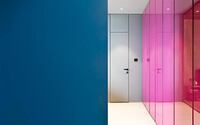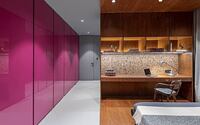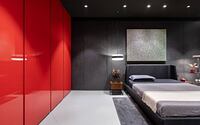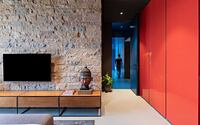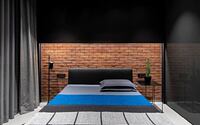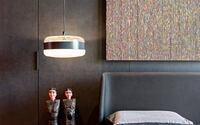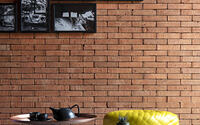The Blue Scoop House by Dig Architects
Discover the luxurious allure of The Blue Scoop House, a residential masterpiece nestled in the heart of Mumbai, India – a city known for its vibrant culture and architectural grandeur.
Crafted by the creative minds at Dig Architects in 2019, this home marries Indian cultural narratives with a fresh interpretation, creating an enduring, dynamic experience. Vibrant colors dance through the space, expressing the rich hues intrinsic to Indian culture, while the use of local raw materials echoes India’s cherished tradition of craftsmanship. Dive into this architectural splendor, where the unexpected is a design philosophy, and every corner tells a story.

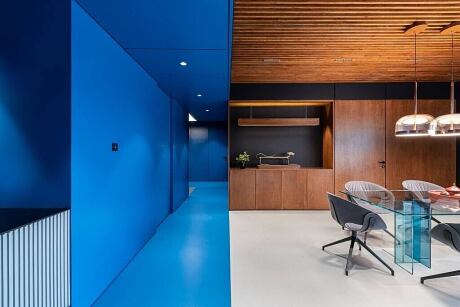
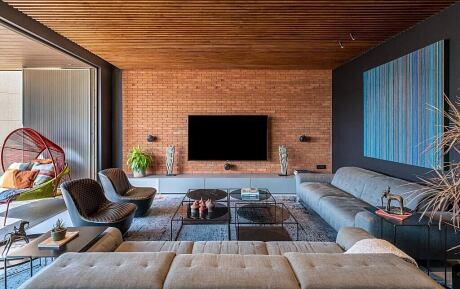
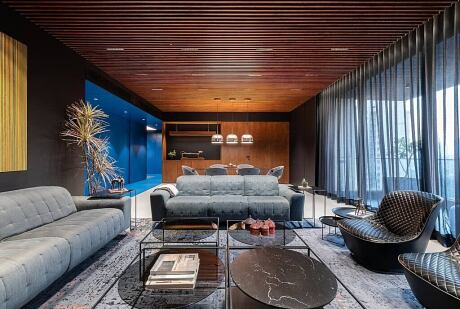
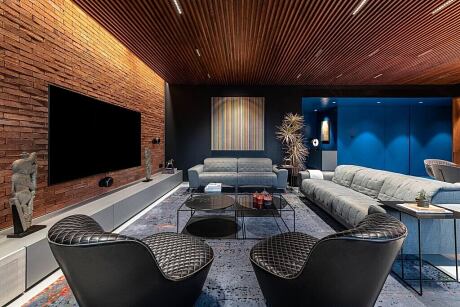
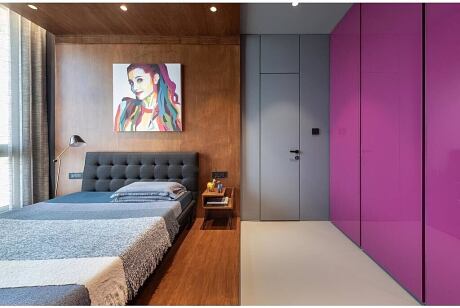
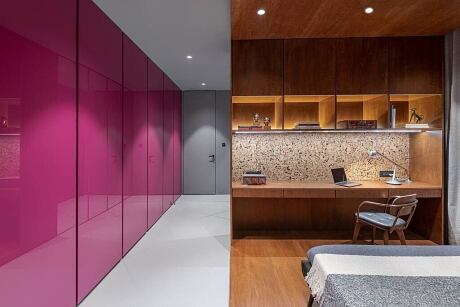
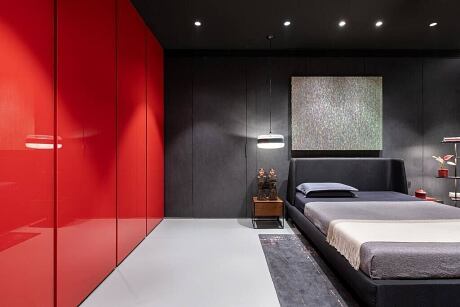
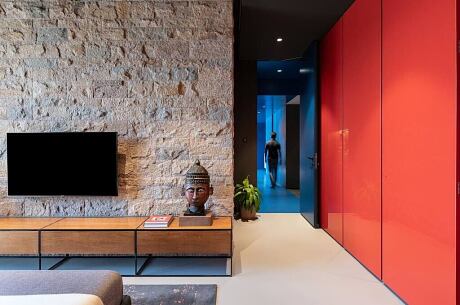
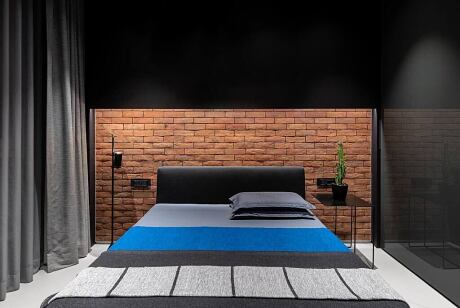
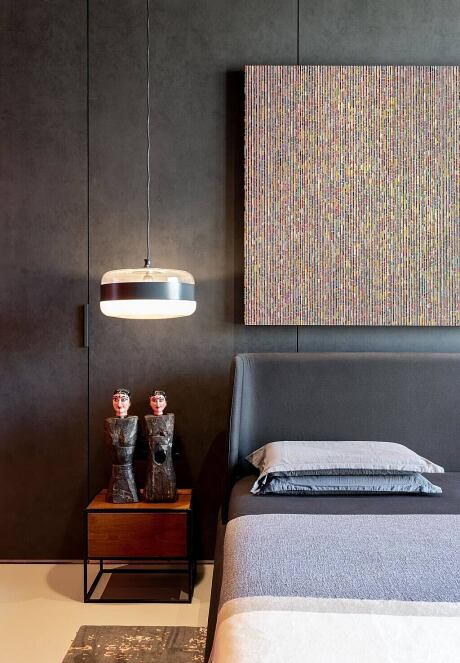
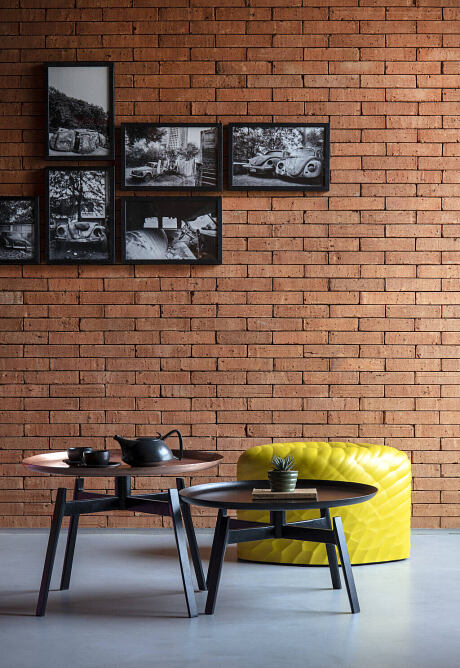
About The Blue Scoop House
Reviving Indian Cultural Narrative with a Fresh Perspective
This design aims to encapsulate the essence of the Indian cultural narrative through a fresh and engaging interpretation, creating a vibrant and lasting experience for the user.
Harnessing the Power of Color
The backbone of the design is its spirited use of colors, a defining feature of Indian culture. The careful and thoughtful application of color harmonizes with the space, presenting a challenge that is both new and exciting. The centerpiece of the concept is a large, expansive area, which extends from the entrance to the lobby for individual rooms. We’ve coined this region as ‘The Blue Scoop’. To realize our vision for it, we unified all connected surfaces with a single shade of blue. This strategy offers the illusion of a chunk of mass being carved out and isolated from the total volume. By muting the surrounding areas, we further highlight the scoop as the central focus of the design.
Challenging Color Taboos
Another intriguing example of color use is the strategic application of black. Often seen as taboo, when used astutely, black can offer a fresh understanding of surrounding colors and elements. In this project, black provides both contrast and context to the other hues.
Embracing Local Raw Materials
We’ve aimed to extend the Indian cultural narrative by incorporating local raw materials. We’ve showcased the textures of these raw elements, such as brick and stone, using the available natural light. The material palette consists of Godhra brick tiles, concrete flooring, and stained Birch plywood in its natural form. Meanwhile, elements like colored PU, back-painted glass, and matte black paint balance the rustic ambiance.
Integrating Living Space and Lounge Area
The link between the living space and the lounge area is designed to provide much-needed modularity. By manipulating door panels, users can create a variety of spatial scenarios, with careful thought given to the doors’ positioning in each arrangement.
Weaving a Flexible Cultural Narrative
In weaving this Indian cultural narrative, we have striven to forge a new ‘interpretative language’ that avoids strict dichotomies such as Indian versus Western, or modern versus traditional. This approach is embodied in the coexistence of old vintage car artwork and global 3D art with Bastar’s tribal art in the same space. Our goal is to offer the end user an ‘experience’ that is both unpredictable and dynamic. Crafting such an experience involves a certain degree of risk-taking for the designers, but the reward is an unparalleled and enduring experience for our clients.
Photography by Photographix
- by Matt Watts