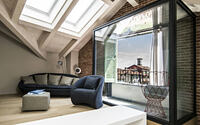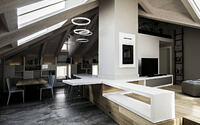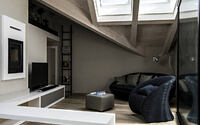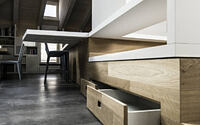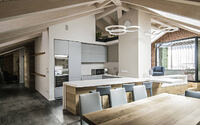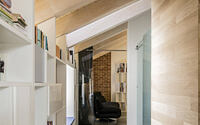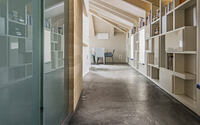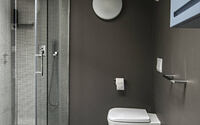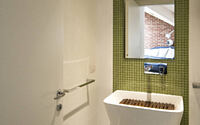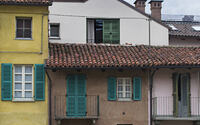The Sky in Every Room by Chiara Armando
Introducing The Sky in Every Room, a contemporary, chic attic apartment nestled in the heart of Fossano, Italy. Designed by the innovative Chiara Armando in 2015, this minimalist masterpiece brilliantly integrates environmental sustainability, structural lightness, and optimized space utilization under one grand roof.
Experience the allure of this redefined living space, where light and space intertwine in a symphony of sustainability and design. With every nook meticulously crafted and every detail exuding elegance, The Sky in Every Room truly brings an unparalleled fusion of the past and the present right at your doorstep.
Known for its rich history and stunning medieval structures, Fossano is now home to a fresh, eco-conscious green building that embodies the spirit of modern Italian architecture.

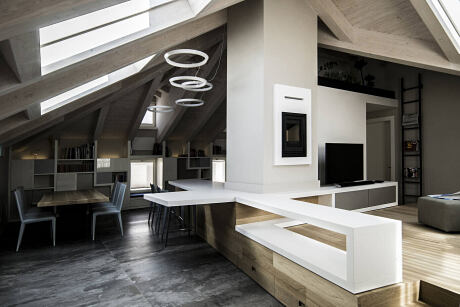
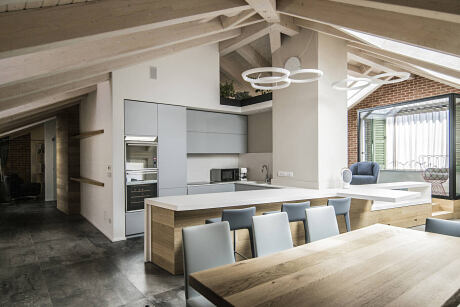
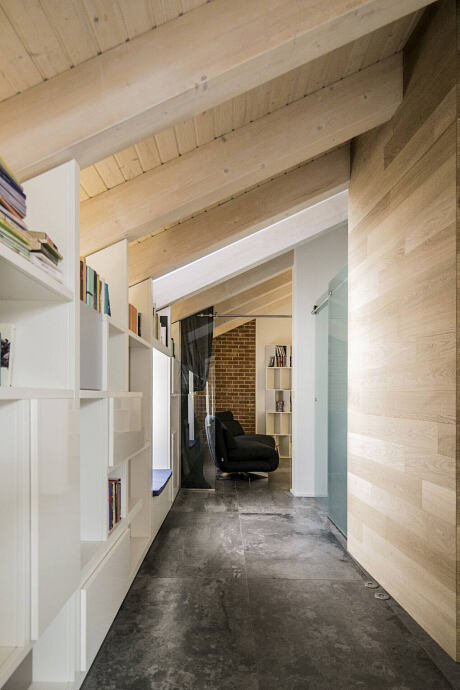

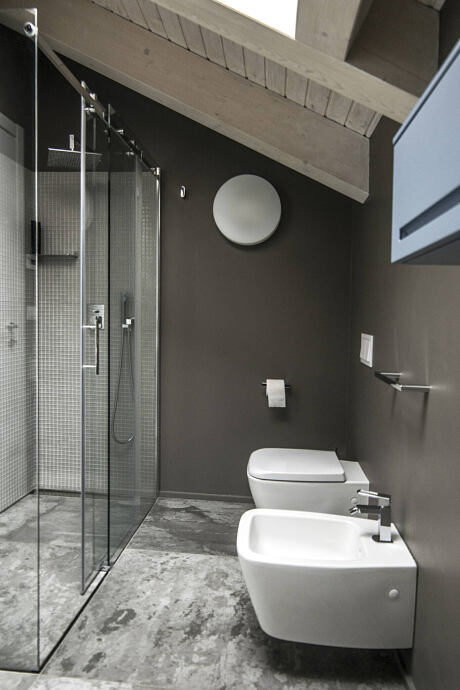
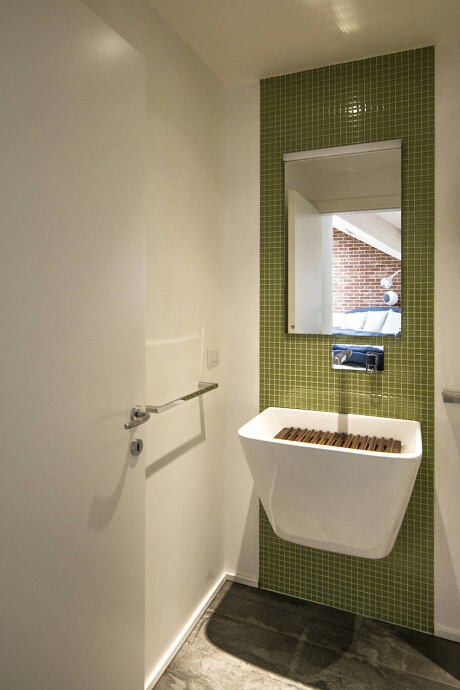
About The Sky in Every Room
A Celebrated Achievement in Italian Wooden Architecture
In January 2017, our project stood proudly alongside the luminaries of Italian architecture, including Michele De Lucchi (AMDL), Alfonso Femia (5 + 1), Mario Cucinella, and Matteo Thun. The accolade came from the “Architettura in Legno” competition, organized by Lingus, the Italian National Association of Prefabricated Wooden Houses, and IN/ARCH – National Institute of Architecture. The goal was to highlight the finest wooden architecture crafted in Italy over the past decade.
Project Objectives: Context, Sustainability, and Efficiency
Our project revered its context and championed environmental sustainability, structural lightness, and “zero bills” management. The result was a distinctive structure in green building class A+, featuring a compact exterior and a fragmented interior that masterfully balanced light and space under a large, exposed frame roof.
Revitalizing a Historical Site
Nestled in the historic center of Fossano, our structure possibly dates back to medieval times and has seen numerous significant transformations over the centuries. The latest renovation came after the building fell into a state of disrepair, leading to the removal of the top floor and the creation of a new eco-friendly building volume.
Innovative Construction for Sustainable Living
The new structure, constructed using dry layering techniques on a wooden base, aligns with sustainable development objectives. We prioritized the use of renewable materials and sought out ecological solutions that would best suit this type of housing.
Creative Interior Design that Optimizes Space
Inside, our design unfolded beneath the vast, exposed roof, incorporating new volumes defined by opaque, glazed, or simply conceptual walls. Notable features include the living room, set on a low wooden mezzanine, and the kitchen area, which seamlessly extends from the former and is demarcated solely by its furniture.
A Unique Blend of Interior and Exterior Spaces
An intriguing element of our design is the small loggia: an indoor-outdoor space created by a glass box leaning against the wall facing the square. This solution crafted a visual frame on the historic center and the rolling hills of the Langhe, showcasing a spectacular view that blends the charm of the past with the innovative design of the present.
Photography courtesy of Chiara Armando
- by Matt Watts