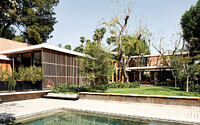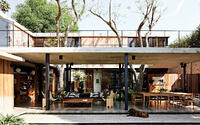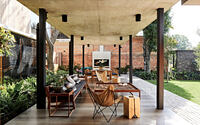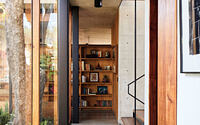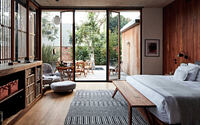Guadalajara House by Sticotti
Discover the stunning Guadalajara House, a contemporary private residence nestled in the heart of Guadalajara, Mexico, designed by the renowned Sticotti in 2017.
This family-friendly home boasts a warm, sun-kissed climate, making its outdoor gallery a central feature. With the owners being culinary enthusiasts, the kitchen is at the heart of this magnificent property. Tailor-made for a family with two teenagers, their rooms are thoughtfully located upstairs, creating a separate universe for them. Custom-crafted to perfection, from furniture to window frames, this house exemplifies bespoke design.

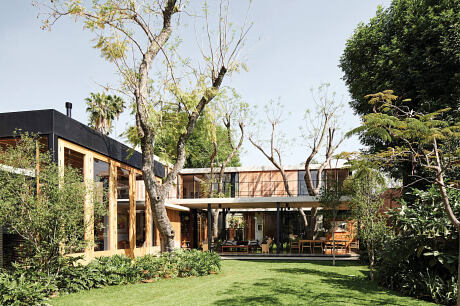
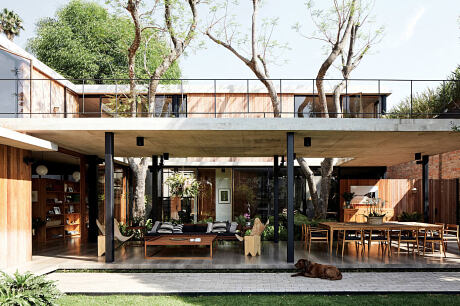
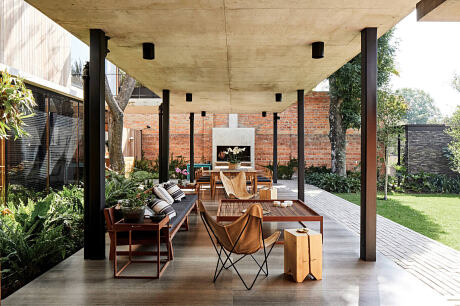
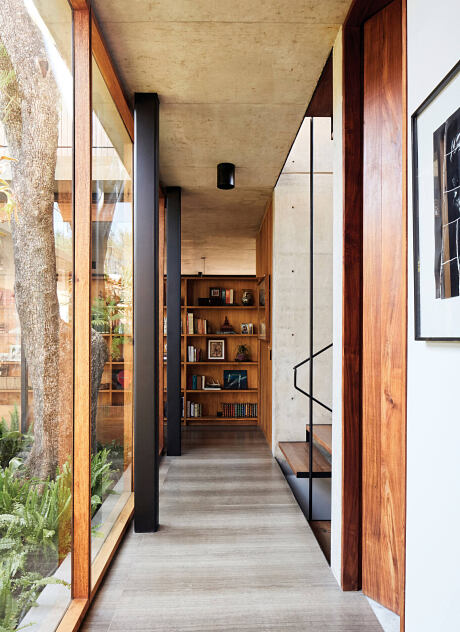
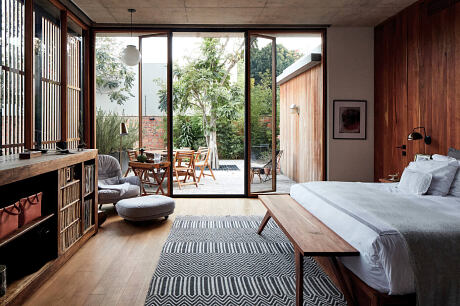
About Guadalajara House
Family-Focused Design
Our team designed this house specifically for a family with two teenage children, ensuring that each member’s needs and desires were met.
Incorporating the Surrounding Environment
We made several visits to the lot to study the neighboring houses and understand the local climate and landscape. With a warm climate prevalent throughout most of the year and outdoor spaces heavily utilized, we made the gallery a central element in the house’s design.
Kitchen as a Focal Point
As the homeowners come from the gastronomy world, we ensured that the kitchen served as another central element in the house.
Private Spaces for Teenagers
To provide the teenage children with their own private universe away from their parents, we situated their bedrooms upstairs, separated from the parents’ quarters.
Custom Craftsmanship
We crafted the entire house, including the furniture, window frames, slatted metal stairs, and railings, with a focus on quality and detail. We collaborated with local architect Javier Rosales Iriondo (@rosalesiriondoarquitecto) to ensure an impeccable result. Our firm, Sticotti, designed and manufactured much of the furniture in our Buenos Aires workshop before shipping it to Mexico.
Three Volumes Connected by a Central Hall
The house comprises three separate volumes connected by a central hall, with each volume oriented southward to maximize natural light.
A Home with Three Levels
This home features three distinct levels: a basement housing a service area and an expansive garage capable of accommodating 10 cars; a ground floor containing the kitchen, dining area, toilet, outdoor gallery, guest room (1st volume), living room (2nd volume), and master bedroom (3rd volume); and a first floor with the children’s bedrooms and bathrooms, as well as a spacious terrace with terracotta floors above the gallery. This terrace design allows existing trees to grow through a void in the floor above.
Outdoor Amenities
The backyard features a large swimming pool, perfect for the family to enjoy together.
Combining Concrete and Wood
The house boasts a mixed structure of concrete and wood, with the living room volume showcasing a ceiling made of wood, brick, and concrete.
Photography courtesy of Sticotti
- by Matt Watts