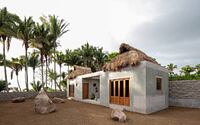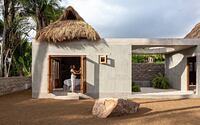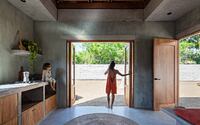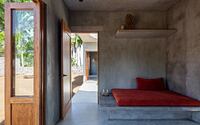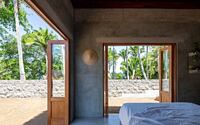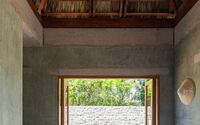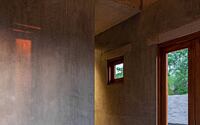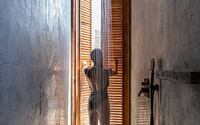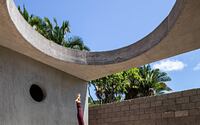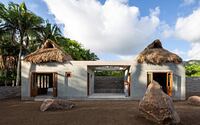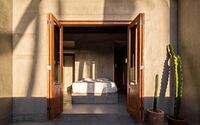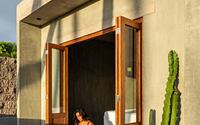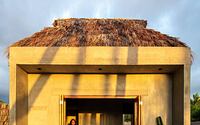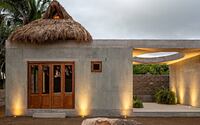Litibú Bungalow by Palma
Dive into the world of contemporary Mexican architecture with the stunning Litibú Bungalow, a 50m2 (538 sq ft) concrete cottage nestled in the picturesque coastal town of Litibu, Nayarit Castellot. Designed by the talented team at Palma in 2020, this idyllic retreat masterfully combines indoor and outdoor living with a climate-responsive design.
Discover how high palapa ceilings and pigmented stucco walls create an inviting and breathable space, while built-in concrete features add a touch of modern flair.










About Litibú Bungalow
A Coastal Bungalow in Litibu, Mexico
Nestled in Litibu, a charming town on the Mexican Pacific coast, this 50m2 (538 sq ft) bungalow boasts a unique design. The layout separates the bedroom and living space into two distinct volumes, creating an inviting open patio in between.
Designing with Climate in Mind
Climate considerations played a pivotal role in the design process. High palapa ceilings shelter the main spaces, allowing them to open fully toward the outdoors. To prevent humidity buildup in the walls, the designers opted for pigmented stucco instead of traditional paint.
Innovative Concrete Interior Elements
The bungalow features built-in concrete elements, such as the kitchen counter, shelves, and lintels. These components not only enhance the interior design but also provide a playful break from the project’s symmetry on the facade.
Photography by Luis Young
- by Matt Watts