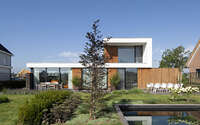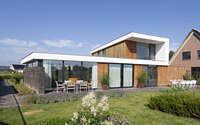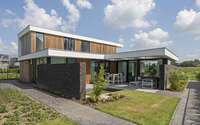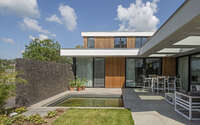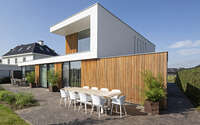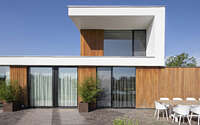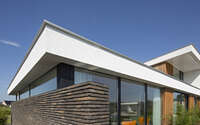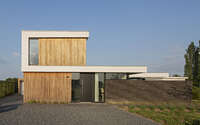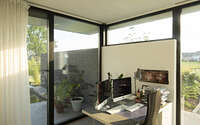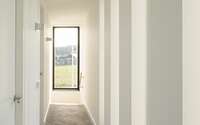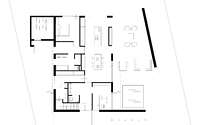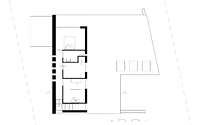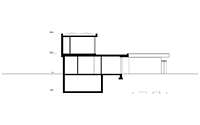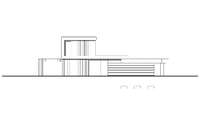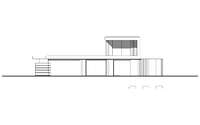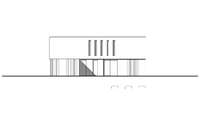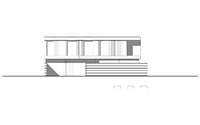Crane Residence by Joris Verhoeven Architectuur
Designed by Joris Verhoeven Architectuur, this modern home is located in a rural expansion area near Tilburg in the Netherlands.









About Crane Residence
Modern Dwelling Inspired by Tradition
Situated near Tilburg, this modern home stands amidst a tranquil panorama of vast meadows and fields. A few years ago, the owners had a unique attachment to a covered terrace in their former residence. Crafted with a stucco exterior and enveloped in a warm wooden interior, this west-facing retreat eventually became their most adored space. Consequently, when envisioning their new home, they yearned for a design echoing this beloved terrace. The outcome? A residence beautifully wrapped in a pleated stucco facade, harmoniously punctuated with wood.
Balancing Privacy and Aesthetics
Given the lot’s orientation, certain design challenges arose. Since the front faced the west, the cherished terrace, in its original design, would directly overlook the street. However, by thoughtfully recessing the terrace from the facade and introducing two strategically placed brick walls, a semi-open patio gracefully took shape. This clever design move not only enhanced the aesthetic appeal but also ensured much-needed terrace privacy.
Furthermore, these stout brick walls present an intriguing contrast, both with the sleek stucco and against the wood’s vertical lines. Intricately hand-moulded, the dark bricks occasionally unveil hints of light brown, seamlessly mirroring the wood’s natural warmth. Meanwhile, the stucco’s refined, sculpted lining, accentuated by understated detailing, elevates the home’s overall texture. Together, the masonry and wood elements anchor the design, fusing the home’s asymmetry into a sophisticated and grounded abode.
Lastly, the home is meticulously designed with longevity in mind. While the ground floor effortlessly caters to a two-person household’s daily needs, the upper level unfurls into three additional rooms, complemented by an extra bathroom, offering both comfort and versatility.
Photography by John van Groenedaal
Visit Joris Verhoeven Architectuur
- by Matt Watts