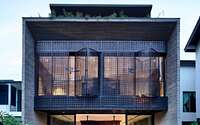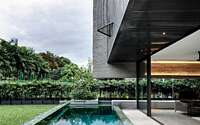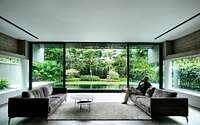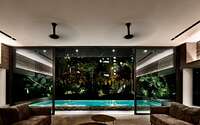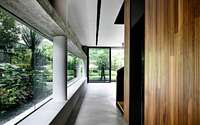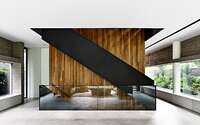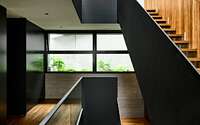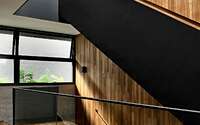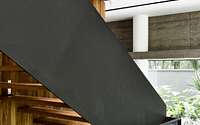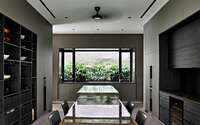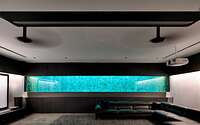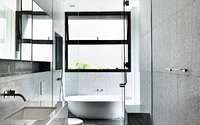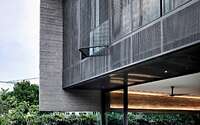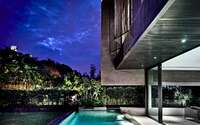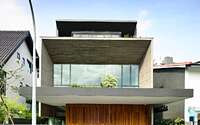37FC House by ONG&ONG
37FC House is a lovely semi-detached multi-generational house located in Singapore, designed in 2018 by ONG&ONG.












About 37FC House
37FC-House: A New Take on Multigenerational Living
Nestled discreetly in a residential enclave, the 37FC-House stands where a semi-detached house once did. Consequently, the owner’s challenge to the architects was straightforward: design a standalone home tailored for a multi-generational family. In response, they strategically maximized the plot, culminating in an impressive four-storey edifice, crowned with an attic and anchored by a basement.
Ground Floor Elegance
Upon approach, one’s eyes are immediately drawn to the polished granite tiles that adorn the driveway. Subsequently, these tiles create a harmonious balance with the home’s textured, fair-faced concrete, which is juxtaposed with the striking floor-length mirror-glass window. Inside, teak plays a prominent role, starting from the entrance. Here, teak strips cleverly mask service areas and storage spaces.
Behind the inviting glass front door, the deep grey-toned interiors unfold. Firstly, service areas find their place at the forefront. Secondly, the kitchen establishes itself just behind. Moreover, the boundary between indoor and outdoor spaces becomes almost indistinguishable, thanks to retractable floor-to-ceiling glass windows.
The versatile ground floor living area, with its polished concrete floors, effortlessly transitions to the garden. Additionally, a bluish Sukabumi-tiled lap pool sits gracefully at the rear, offering both a visual treat and a sound buffer against the adjacent highway. Furthermore, the design thoughtfully incorporates greenery on each floor, both front and back. Along the ground floor, continuous glass panelling magnificently showcases the surrounding verdure.
Upper Levels: Elevated Living
Ascending to the second floor, which is approximately 1.5 times more spacious than the ground level, the texture of the fair-faced concrete remains consistent. Interestingly, this floor houses the bedrooms, flanked by chamfer cut edges. These edges, in turn, unveil sweeping views of both the street and garden, bridging the gap between privacy and panorama.
Photography by Derek Swalwell
- by Matt Watts