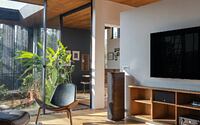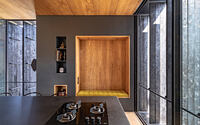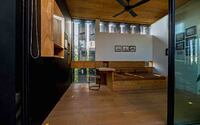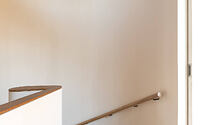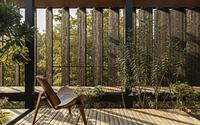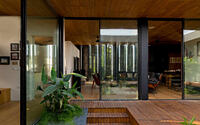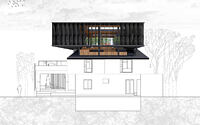Black Perch by Vastu Shilpa Consultants
Discover the stunning transformation of Black Perch, a 40-year-old bungalow in Ahmedabad, India, given a contemporary makeover by Vastu Shilpa Consultants.
This unique property features an eye-catching black cube extension perched atop the original structure, creating a striking contrast between old and new. Inspired by Ahmedabad’s traditional wooden havelis, the cube boasts innovative movable wooden louvers, and a spacious open-air courtyard.
Experience the perfect blend of history and modernity in this one-of-a-kind Indian gem.

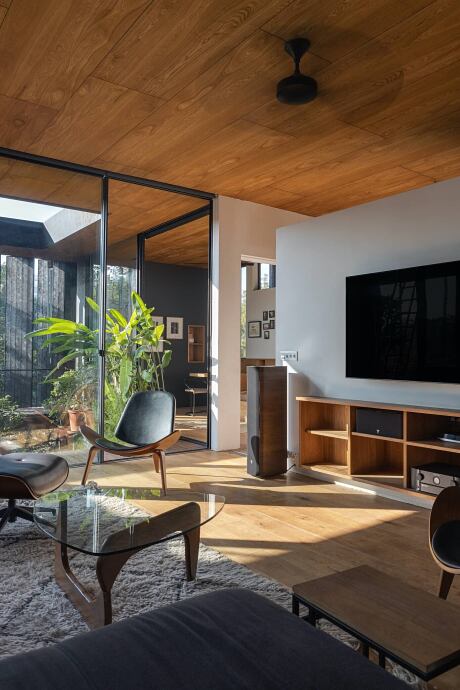
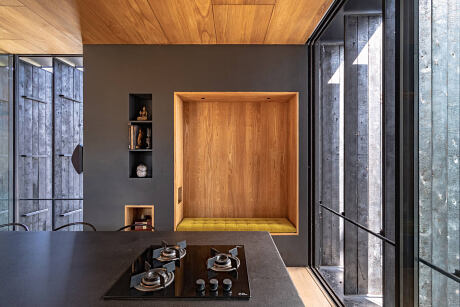
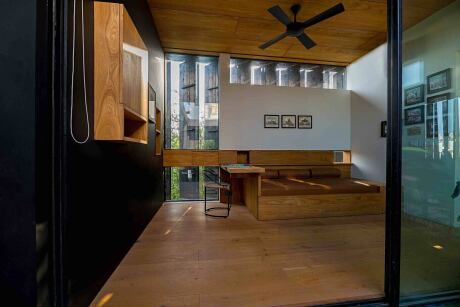
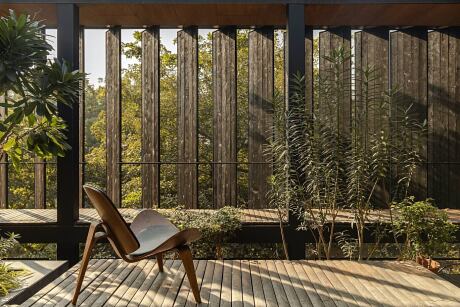
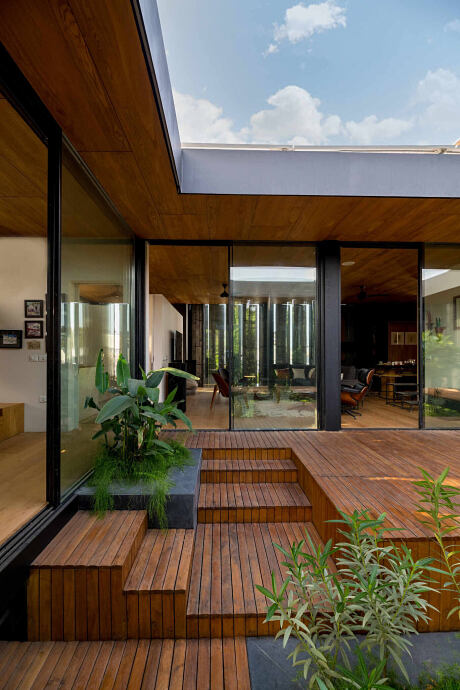
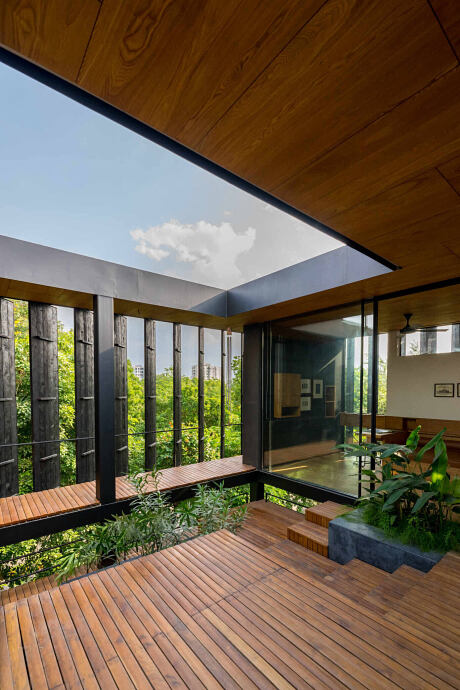
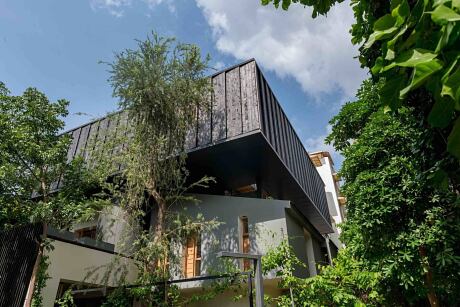
About Black Perch
Revitalizing a Classic Bungalow with a Bold Extension
Black Perch showcases the extension and refurbishment of an existing 40-year-old bungalow nestled within a tight urban fabric. The original structure utilized most of the permissible ground cover, so the designers ingeniously placed the extension on top of the split-level building. This addition introduces a spacious living room with a kitchenette and a versatile study/guest room to the top of the house. All spaces enjoy stunning views of a large open-air courtyard, which gracefully descends along the existing sloping roof.
An Eye-Catching, Alien-Inspired Exterior
The clean, black cube of the extension perches atop the old structure like an alien spacecraft, stretching out to the margin lines on all sides and cantilevering dramatically over the entrance side of the original house. Movable wooden louvers cover all four outer sides of the cube, allowing users to control sunlight and views to and from the surroundings.
Preserving Tradition through Shou Sugi Ban
The louvers feature a blackened finish achieved through Shou Sugi Ban, an ancient Japanese technique for preserving wood by charring it with fire. Once charred, the wood resists further burning, water damage, sun damage, and pests. These black louvers pay homage to the traditional wooden havelis of Ahmedabad’s old city.
Contrasting Interiors with White Oak Accents
In contrast to the black facade, white oak adorns the flooring, ceiling, and furniture of the interior spaces. In addition to the new upper floor, the design team reworked various areas of the original house, from the entrance porch and living room to the bedrooms, to meet the evolving needs of the owners.
Photography courtesy of Vastu Shilpa Consultants
Visit Vastu Shilpa Consultants
- by Matt Watts
