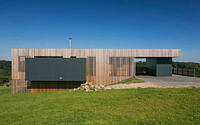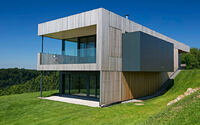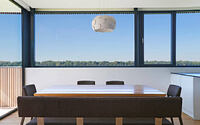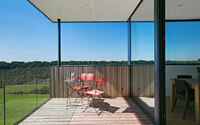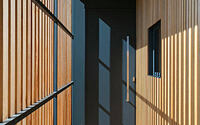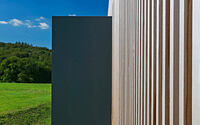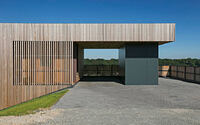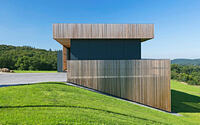Groe’s House by Crahay & Jamaigne
Step into the serene world of Groe’s House, a stunning contemporary residence nestled between the bustling town and lush Hertogenwald forest in Eupen, Belgium. Designed by the renowned Crahay & Jamaigne in 2016, this single-family home offers the perfect blend of accessibility and seclusion.
Boasting breathtaking views of the Vesdre valley and an emphasis on privacy, this architectural masterpiece is truly one-of-a-kind.









About Groe’s House
Strategically Located Single-Family Dwelling
This single-family dwelling, the first construction in the subdivision, boasts an ideal geographical location between town and forest. Positioned on the heights of Eupen, the plot is accessible from a dead-end secondary road, borders the Hertogenwald forest massif, and overlooks the Vesdre valley. These features afford the house rich and diverse views of both near and distant landscapes. The distance from the subdivision to the main road adds a tranquil ambiance to the plot.
Maximizing Views and Space Organization
The house is situated along the secondary access road and, due to its slender morphology, runs parallel to the contour lines, focusing on the stunning views. This arrangement organizes spaces based on their characteristics and location within the structure.
Functional Exterior Features and Entryway
On the street side, the house offers an integrated carport area and provides sheltered access to the front door. Additional features, such as outdoor storage and firewood storage, enrich the space. This layout creates a buffer between the inhabited space and the public domain, offering an initial level of privacy.
Ground Floor Design for Accessibility and Comfort
The ground floor includes living spaces, the master suite, and “service” areas, such as the laundry room and utility room. The owner’s request for an “autonomous” and accessible house for people with reduced mobility informed this design. Spaces are organized according to their characteristics: the master suite and service areas adopt a more introverted attitude near the start of the structure, while the living room opens up to the landscape at the end of the volume. This pattern repeats itself on the partially buried lower level, where technical spaces are located near the earth and children’s rooms face the forest.
Adaptive Facade and Cladding for Privacy
The facade features vertical openwork cladding that adapts to the spaces it encloses. Near the public space or neighboring properties, the cladding covers windows and acts as a visual filter. In specific locations, the cladding timbers have a specially adapted section that blocks prying eyes at an angle. Where the context allows, the cladding makes way for large bay windows. This use of a single material provides a cohesive look to the volume, simplifying and reinforcing its unique morphology.
Landscape Enhancement and Privacy
Ultimately, the development of the surroundings will emphasize the volume’s relationship with its environment, both by privatizing spaces and enhancing the quality of the landscape.
Photography courtesy of Crahay & Jamaigne
- by Matt Watts