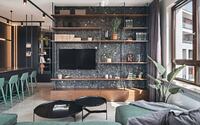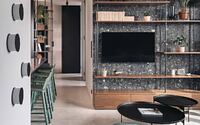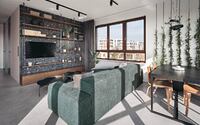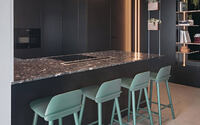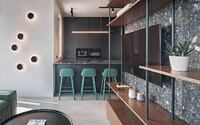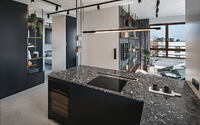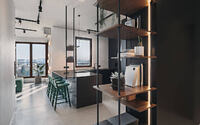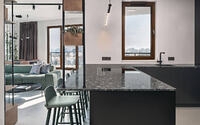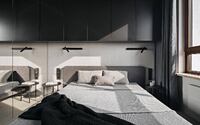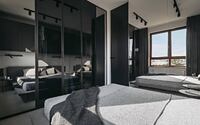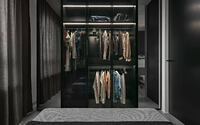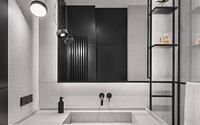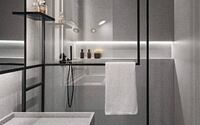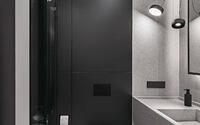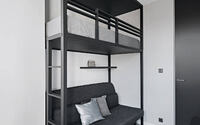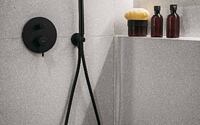Apartment in Warsaw by Kando Architects
Discover a chic, industrial-inspired Apartment in Warsaw, Poland, designed for the young professional with an eye on the future. Kando Architects masterfully combines durable materials, premium finishes, and flexible spaces in this stunning living space, all while maximizing the breathtaking views of the vibrant city.
Experience a perfect balance of youthful energy and sophisticated maturity, making it an irresistible investment for those looking to rent or sell in the coming years.

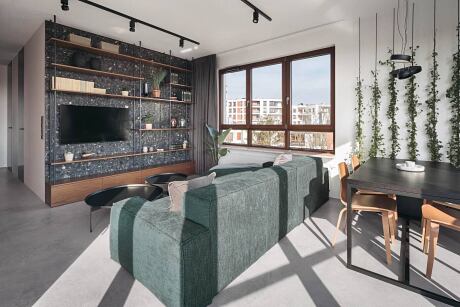
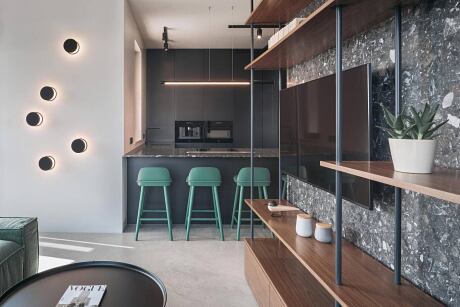
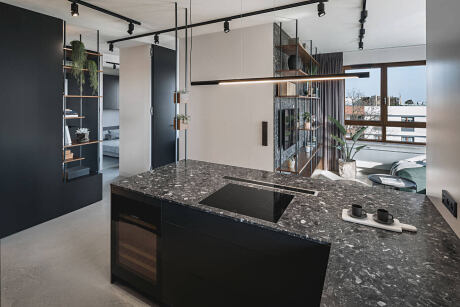

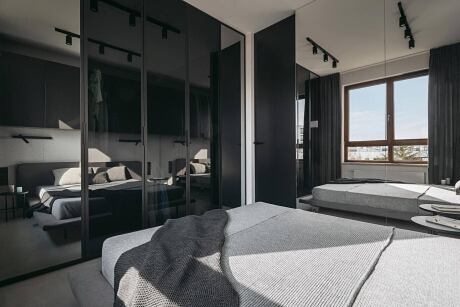

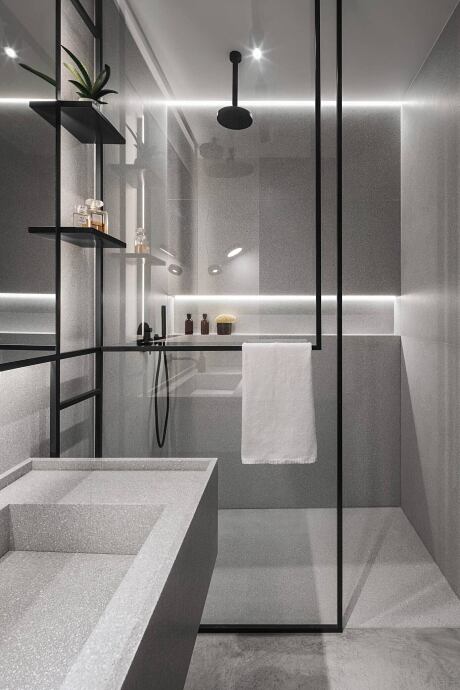
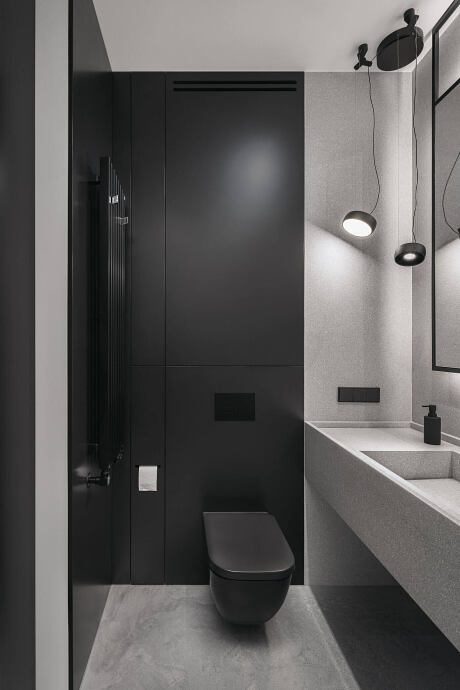
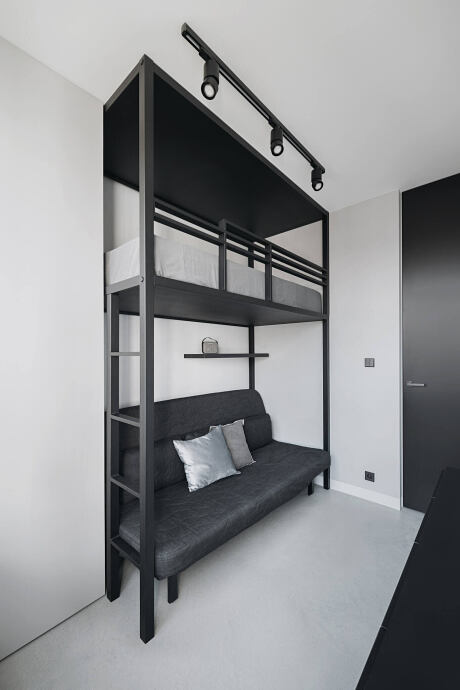

About Apartment in Warsaw
Embracing Longevity in a First Apartment
Young people often crave immediate gratification, making impulsive choices without considering the long-term implications. So, does a first apartment for someone starting their professional life have to be a mishmash of trendy but fleeting design choices? The answer depends on the individual. In this case, the young homeowner wanted a space that was both solid and enduring, with the understanding that she planned to live there for about five years before selling or renting it out.
Designing for Premium Property
Given the apartment’s prime location and stunning views, it was essential to create a space that reflected its premium status. Although five years isn’t a lifetime, it’s still a significant period that should evoke pleasant memories. With this in mind, we designed the space to accommodate the owner’s personal preferences and future plans.
Adaptable Spaces for Changing Needs
To ensure adaptability, we slightly reduced the bedroom size in favor of a spacious guest room, which could easily transform into a children’s room or office in the future. We also connected the kitchen and living room, incorporating a functional peninsula with stools, and converted an additional toilet into a convenient laundry room with storage.
High-Quality Materials and Timeless Aesthetic
Our design featured top-quality, neutral, yet bold materials. We contrasted an eye-catching marble conglomerate on the dining room wall and countertop with the matte black kitchen and hallway cabinetry. The bathroom features starry terrazzo stone, which also serves as a backdrop in the bedroom. A slightly warm-toned concrete floor covers the entire apartment, except for the shower, lending a casual air to the space. This unique combination captures the essence of youthful energy while exuding a sense of calm and undeniable maturity.
Photography courtesy of Kando Architects
- by Matt Watts