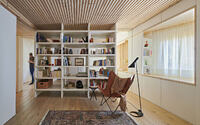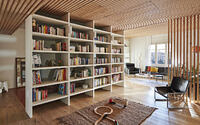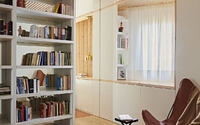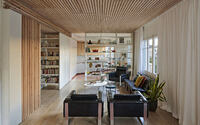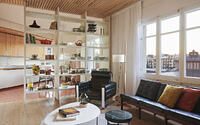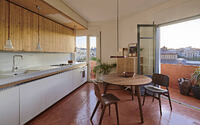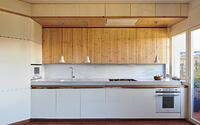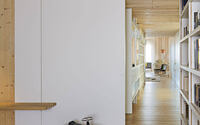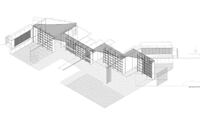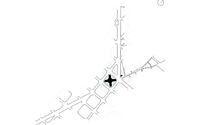GB House by Built Architecture
Introducing the stunning GB House, a modern apartment designed by Built Architecture in the heart of Barcelona, Spain. Nestled on the fourth floor, this stylish residence offers unparalleled views of the historic Sant Antoni Market, situated at the intersection of Ciutat Vella and Eixample. This exceptional location is the inspiration for the apartment’s unique design, featuring a striking bookcase that weaves through the living space, seamlessly connecting each room.
Experience the perfect blend of contemporary living and rich history in the vibrant city of Barcelona.


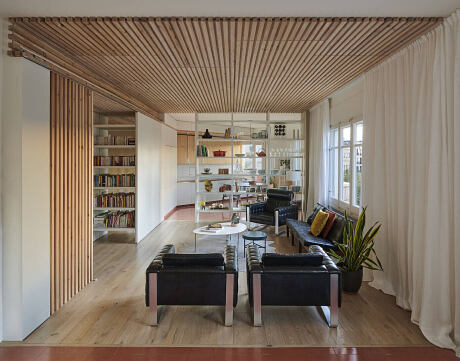
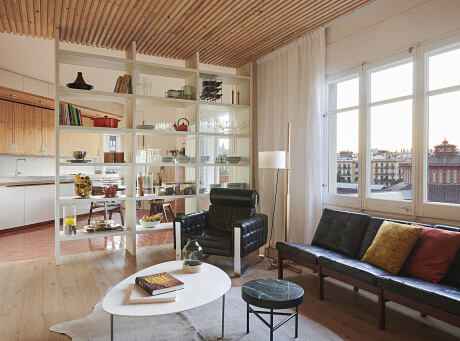
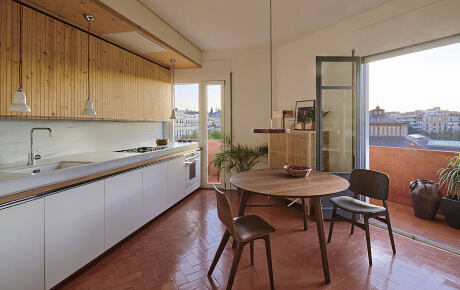
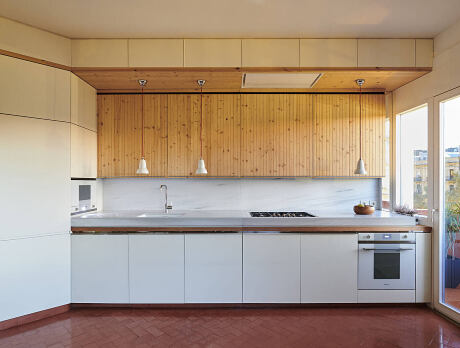
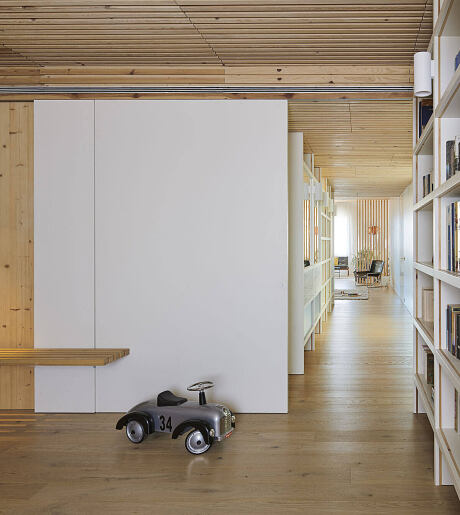
About GB House
A Privileged Location in the Heart of the City
Located in a building with little historical significance, the apartment occupies the fourth floor, boasting exceptional views of the Sant Antoni Market. Its prime position at the border of Ciutat Vella and the Eixample, facing one of the late 19th-century masterpieces, serves as the foundation for all design choices within the space.
A Rich History: The Sant Antoni Market
Designed by Antoni Rovira y Trías in 1882 and restored by Ravetllat Ribas Arquitectes in 2007, the Sant Antoni Market holds the distinction of being Barcelona’s first market outside the city walls. Constructed atop the remains of an old city gate bastion, the market embodies a unique architectural design, featuring a metal casting structure typical of the era. A gabled roof adorned with ochre and green glazed ceramic tiles serves as the project’s backdrop.
The Central Idea: A Unifying Bookcase
The design concept revolves around a bookcase that weaves through the entire apartment, organizing the space. Starting at the entrance, which is further from the living area than ideal, the bookcase guides visitors through four staggered segments that open like a fan, ultimately revealing the stunning views of the Market. This design choice results in a single, fluid living space that eliminates the need for a long, closed corridor. The translucent bookcase houses books, trousseau, and other belongings, accommodating the varying needs of each space. Consequently, all rooms, including bedrooms, bathrooms, kitchen, library, and living room, are organized on either side of the bookcase.
Ceiling Design: An Accordion of Pine Slats
Mirroring the bookcase’s staggered design, a false ceiling of pine slats follows the same pattern, expanding and compressing the space vertically according to the room’s width and function. The ceiling reaches its highest point in the living room, adjacent to the main façade, appearing to soar above the market. The bookcase’s horizontal shelves are placed at varying distances, resembling an accordion. This feature adds character and continuity to the central space, blending the functions of a studio, library, distributor, and living room. Additionally, it conceals the apartment’s air conditioning system.
The lower portion of the ceiling extends into the bedrooms as shelves, not only incorporating the air conditioning returns but also expanding the space and connecting it to the central area and the more secluded bathrooms.
Photography by Eugeni Pons
- by Matt Watts