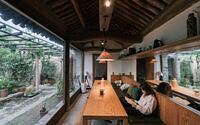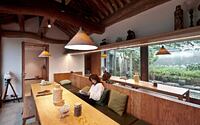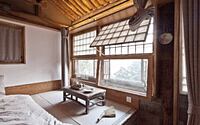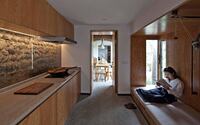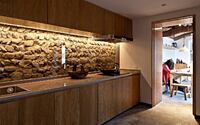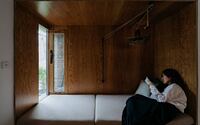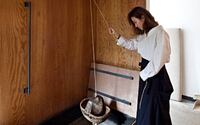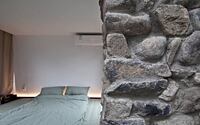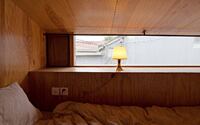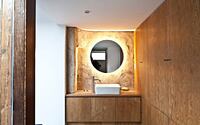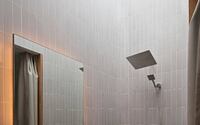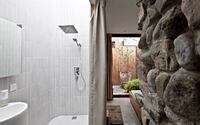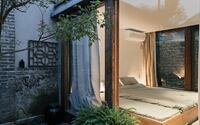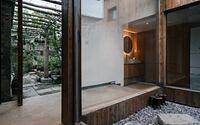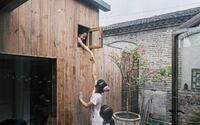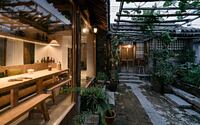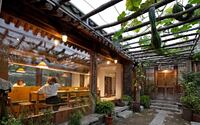House of Passages by Chaoffice
House of Passages is a remarkable modern home nestled in the picturesque Taihang Mountains west of Beijing, China. Designed by Chaoffice Gaon in 2020, this unique residence transforms a once chaotic yard into a series of interconnected spaces, celebrating the rich history of the site while blending harmoniously with nature.
Immerse yourself in the beauty of this enchanting property, where old meets new and every corner tells a story.


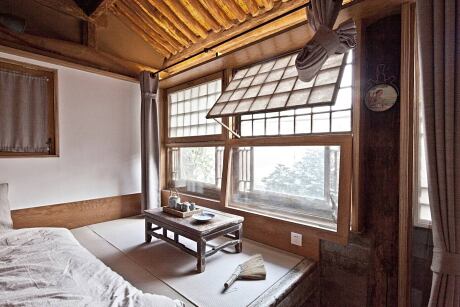
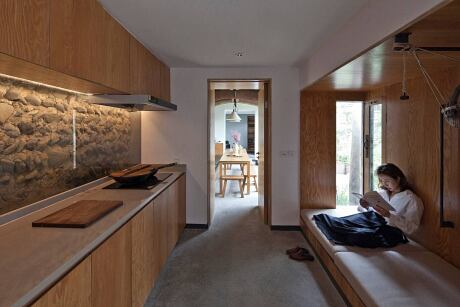
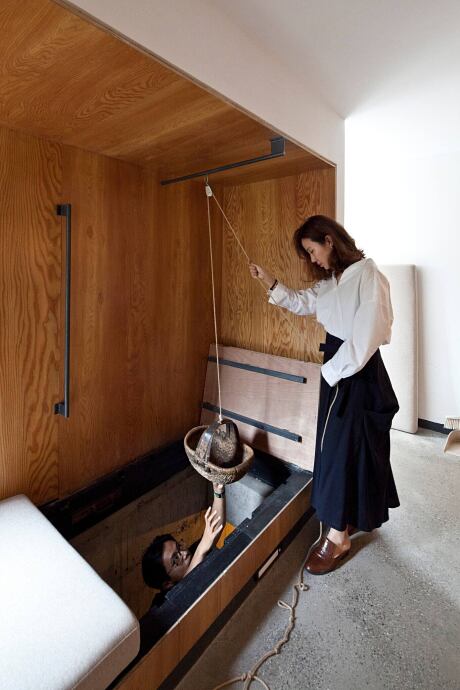
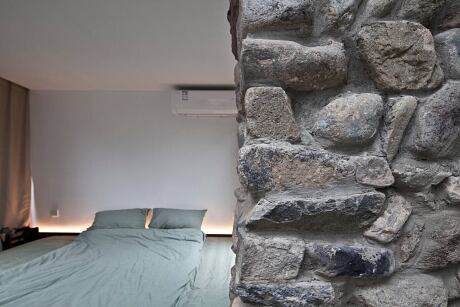
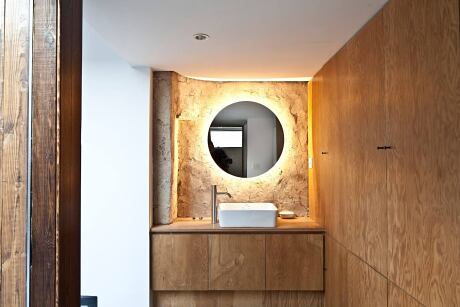

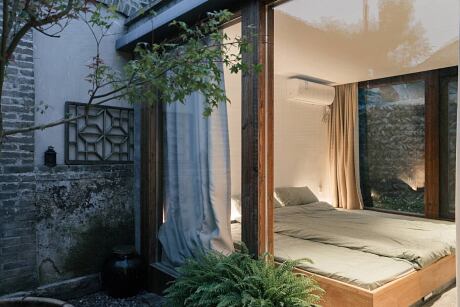
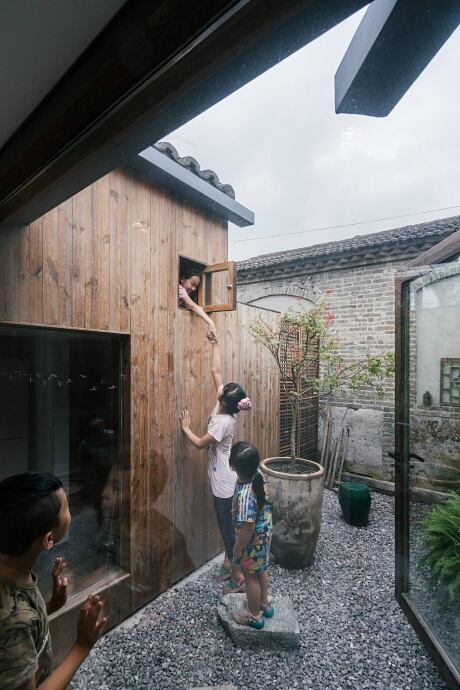
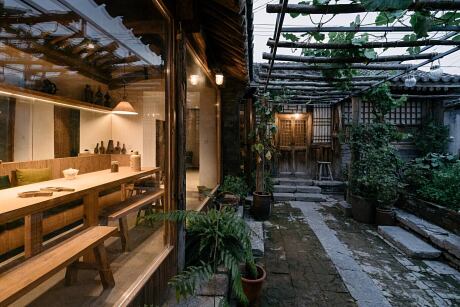
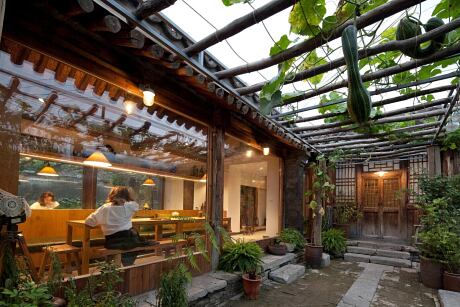
About House of Passages
Nestled in the Taihang Mountains: A Serene Site
The project site, nestled within the Taihang Mountains west of Beijing, is one of two recent projects we’ve undertaken in Junxiang Village. Along with “House of Steps,” the original site was relatively chaotic compared to its counterpart.
Situated in a narrow hutong no more than 6.56 feet (2 meters) wide, the 29.53 feet x 65.62 feet (9 meters x 20 meters) yard hosted several existing buildings and structures. A building to the west measured just 7.87 feet (2.4 meters), and the closest distance between buildings was less than 3.28 feet (1 meter). Navigating the yard felt like walking through a series of isolated small passages.
Preserving the Past: Embracing Existing Structures
Despite the challenging conditions, we found ourselves drawn to the low buildings, plants, and the spaces they formed. The yard contained an open vegetable garden, maintained by the client’s relatives living in the village. Various plants enveloped the site, with vines tracing the existing structures.
The primary yard consisted of three buildings and a cellar, all constructed during the 20th century. Our client lived there with her grandparents, and despite the buildings’ poor condition, they held sentimental value. Consequently, we aimed to preserve their form, color, and material while modernizing the space, creating an “ancestral homestead” vibe. Keeping the garden intact was also a priority.
Renovation and Reconnection: Blending Old and New
We retained the three primary buildings and cellar, positioning new structures as “connectors” and adding rooms and space. The original isolation of the buildings dissipated, transforming into a connected “belt” space. Bedrooms found their place at the yard’s ends, while the passage between them became a public space. This renovation fostered reconnection.
The ancient cellar gained a new hidden entrance beneath a cushioned seating area in the kitchen. After 30 years, the spacious cellar could function as a wine cellar, food storage, or a secret children’s hideout.
Enhancing Spaces: Creative Solutions for Unique Spaces
The dining room occupied the old west building, maintaining its 7.87 feet (2.4 meters) width. We installed cushioned seating along the western wall, a full-sized mirror, and a large glass wall on the eastern facade. These elements expanded the perceived space from 7.87 feet to 59.05 feet (18 meters).
The open yard also benefited from the renovation. We created pillars from old elements and placed a truss made of small 1.18 inch x 1.18 inch (3cm x 3cm) steel tubes on top. As vines grew and leaves covered the structure, the yard transformed into an enveloped garden-like space.
New passages housed the entrance, kitchen, dining room, and a small living room. We exposed ancient structures and materials by cutting the wall and ceiling in several places, revealing hidden spaces and blending old and new in an ambiguous manner. This approach allowed the “ancient home” to re-present itself.
Three Unique Bedrooms: Catering to Individual Characters
The north building, originally the grandparents’ bedroom and the yard’s main room, underwent minimal cosmetic changes. Instead, we integrated new systems such as double-layered doors and windows, curtains, and lighting. We repurposed old doors found in the yard as structural elements for the ceiling lights.
The south room, located between two small yards, featured glass-covered walls and a ceiling in the shower room, creating a “garden” living experience.
The eastern building, previously a storage room, now hosts a new attic thanks to a raised steel structure. Serving as the third bedroom, the attic space extends beyond the yard’s outer wall, becoming a unique feature visible to passersby in the hutong. At night, the attic’s lights illuminate the narrow street below.
Garden, Ancestral Homestead, and Passages: Establishing Connections
In the “House of Passages,” the concepts of “Garden” and “Ancestral Homestead” formed a complex contextual topic as we sought to create a sense of connection. “Passage” became the primary medium for achieving continuity, allowing us to blend old and new in a harmonious manner. However, our approach transcended simple design solutions, focusing on the invisible intentions that make the space a true haven for its inhabitants.
Photography by Zhu Yumeng
- by Matt Watts