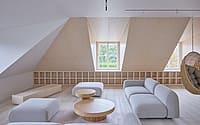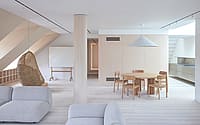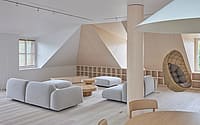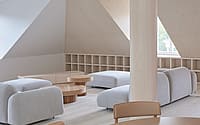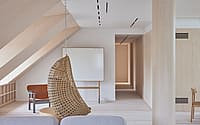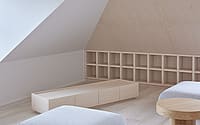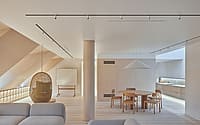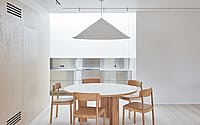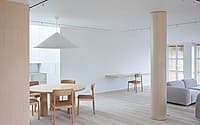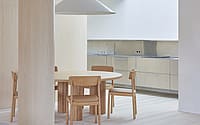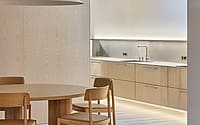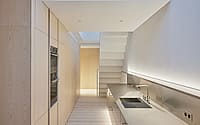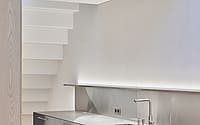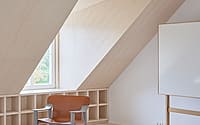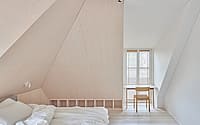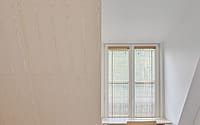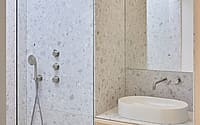Apartment in Zverynas by Heima Architects
Apartment in Zverynas is a modern penthouse apartment located in Vilnius, Lithuania, designed in 2021 by Heima Architects.











Description
A home for a large family was designed in Žvėrynas – the greenest district of Vilnius. The building has an interesting history – in 1860 it was the first brick building in a district that was entirely consisting of wooden architecture. The building was originally built as a factory, after that, it changed use a couple of times to host a co-living space, cinema studio, archive and was later abandoned. In 2018 it was renovated and some new construction was added to create a luxury apartment complex in the green center of Vilnius.
When you enter the apartment, you come into the hall, where is a box containing utility rooms like laundry, storage, WC, closet. You can walk around this „utility box“ from all sides, and all the main spaces of the apartment – the bedrooms, living area, kitchen – are placed around it.
The exit to the roof terrace brings light to the darkest part of the apartment. Here, next to the stairs is a kitchen flooded with natural light. The kitchen connects with the living room, where all the main functions of family life, work, and leisure are spaciously scattered.
The attic space gives the apartment a unique feel but also poses some challenges. Deep window openings and small windows create cozy attic spaces but limit the ingress of light into the rooms. As a result, the color palette of the interior was chosen to be bright, warm, natural.
Only real materials are used in the interior – natural wood, natural stone terrazzo tiles, clay plaster, stainless steel. The interior combines wood surfaces of different types and shades – bleached larch parquet is used for the floor, light ash is used for wall covering, and the wooden furniture is made of natural oak.
Cozy lighting is designed, the lighting fixtures are minimalist – the only accent lamp hangs in the center of the apartment – above the dining table. Many concealed light sources are used, thus creating a cozy accent light, and narrow-angle luminaires are used to illuminate common areas, allowing to separate different areas using light.
Photography by Norbert Tukaj
Visit Heima Architects
- by Matt Watts