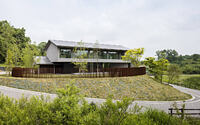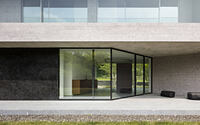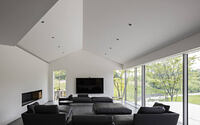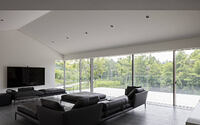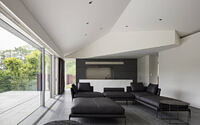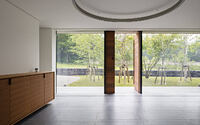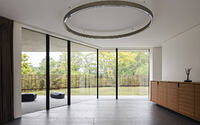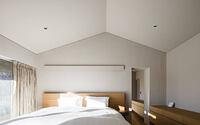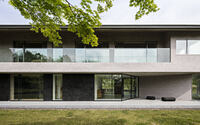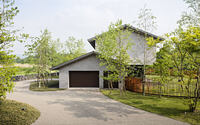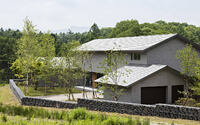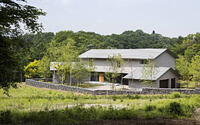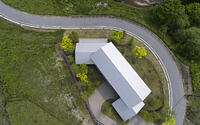House in Minami Karuizawa by KIAS
Introducing the House in Minami Karuizawa, an enchanting mountain retreat nestled in the serene forests of Nagano, Japan. Designed by KIAS, this captivating weekend getaway boasts a unique cluster of concrete “houses” that harmonize with their breathtaking natural surroundings.
Enjoy picturesque river views from the ground floor living room and find tranquility amidst the forest in the four upper floor bedrooms. With a blend of polished black concrete and light gray Ashino stone planks, the exterior walls reflect the beauty of the environment, creating a seamless integration with the landscape. Welcome to your serene escape in Minami Karuizawa!

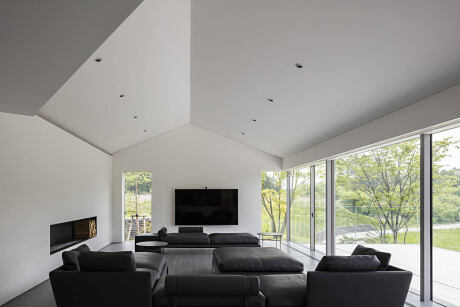
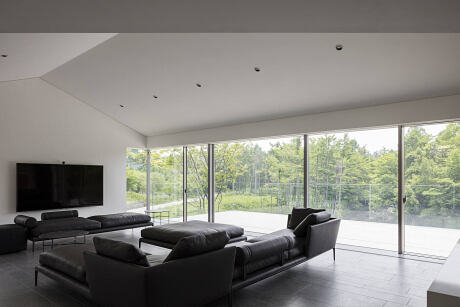
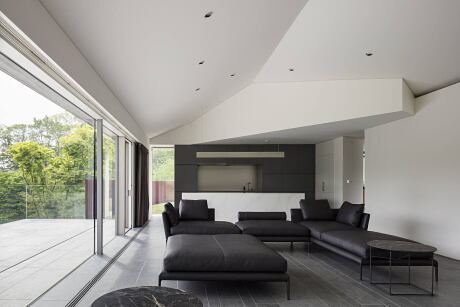
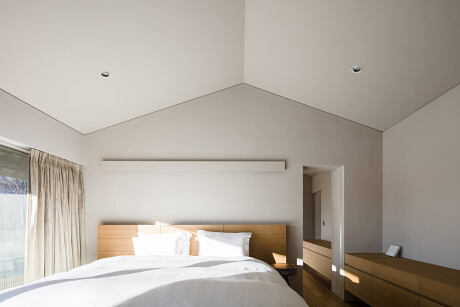
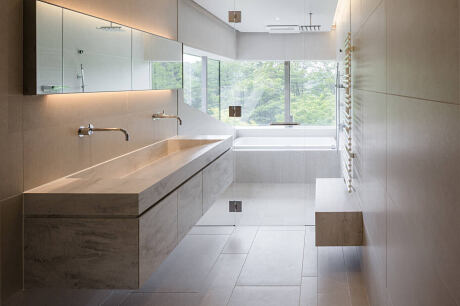
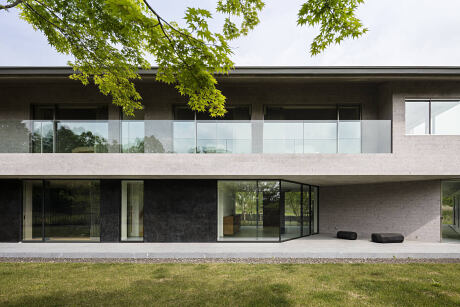
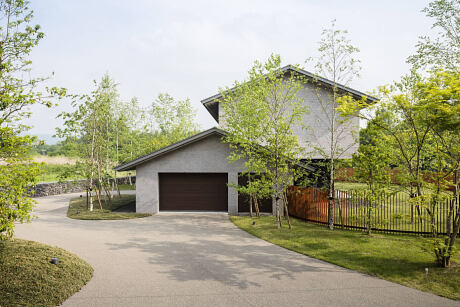
About House in Minami Karuizawa
A Harmonious Cluster of Concrete Homes
The weekend house boasts a cluster of concrete “houses,” strategically arranged along a curved site boundary line, encircled by a tranquil river and lush forest. Designed to capture the essence of its natural surroundings, each living space is oriented towards a specific landscape or light environment. The ground floor living room opens up to the stunning river vista, accompanied by an expansive stone-paved terrace. On the upper floor, four serene bedrooms face the peaceful forest, with the three house-shaped volumes overlapping at a unique angle.
Innovative Entrance Hall and Overlapping Volumes
The polygonal-shaped entrance hall seamlessly merges the axes of the ground floor living room and upper floor bedrooms, offering a sweeping view of the forest. As the bedroom volume intersects with the living space, the upper floor volume dramatically intervenes with the kitchen’s ceiling.
Striking Exterior Design and Finishes
The ground-level exterior wall, facing the entrance, features ground and polished black concrete that seamlessly transitions into flush-mounted window glass. This design choice enhances the natural environment by reflecting continuous panoramic scenery. Additionally, the black glossy wall aims to “lighten” the concrete house volume resting on the upper level. The exterior walls of the house-shaped volumes, housing the living room and bedrooms, are clad in light gray Ashino stone planks.
Architecture Inspired by Nature
The environmentally-responsive design process results in multiple stone-clad “houses” stacked on top of one another, establishing an architectural masterpiece composed of diverse living spaces. The weekend house‘s appearance harmoniously blends with its natural surroundings, achieving perfect integration with the local landscape.
Photography by Norihito Yamauchi
- by Matt Watts