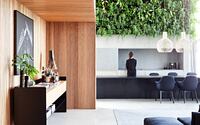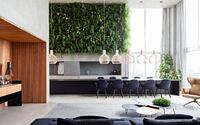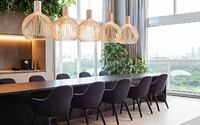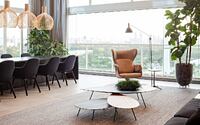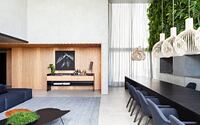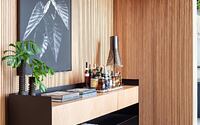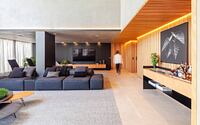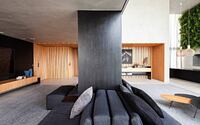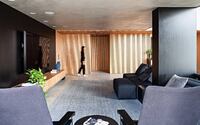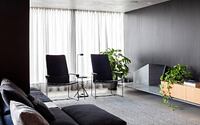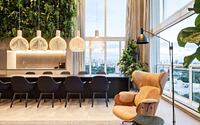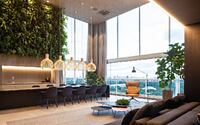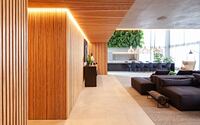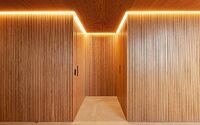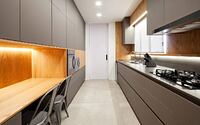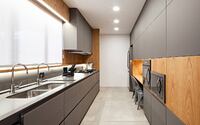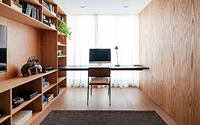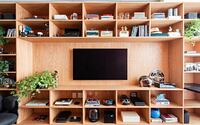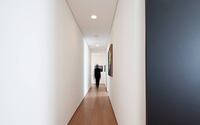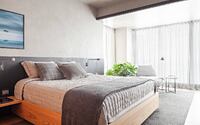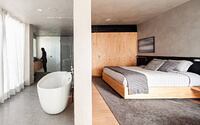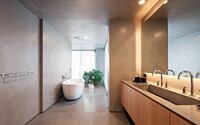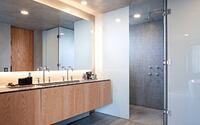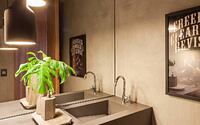CDS Apartment by David Ito Arquitetura
Welcome to the stunning CDS Apartment, a meticulously designed gem by David Ito Arquitetura, nestled in the heart of São Paulo, Brazil.
This luxurious apartment boasts a prime location with breathtaking views of the iconic Ibirapuera Park. The spacious, high-ceilinged interiors showcase a seamless blend of nature, minimalism, and modern design, creating an inviting atmosphere perfect for socializing and relaxation.

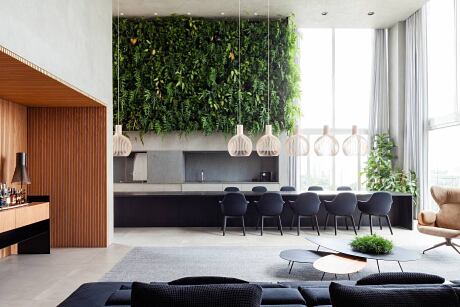
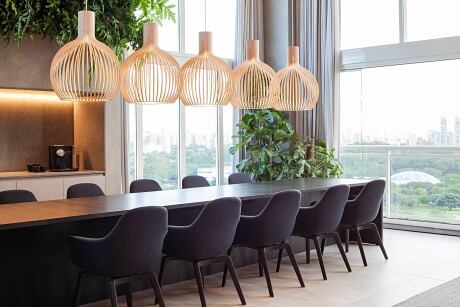
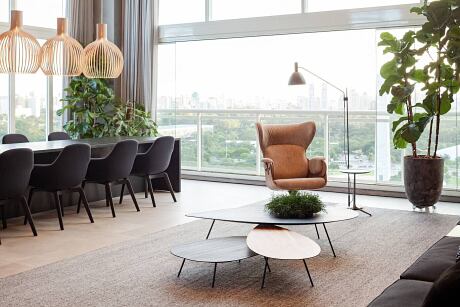
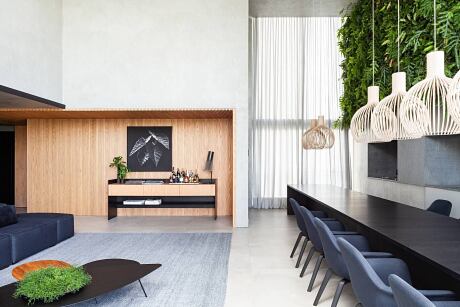
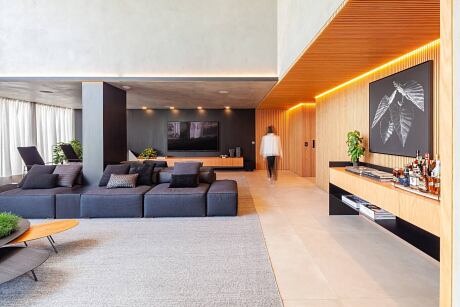
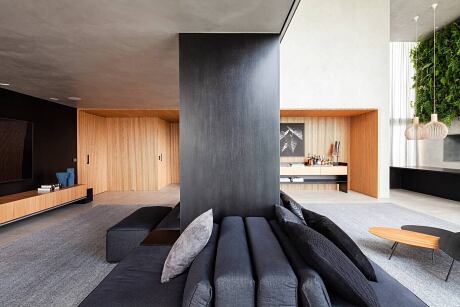
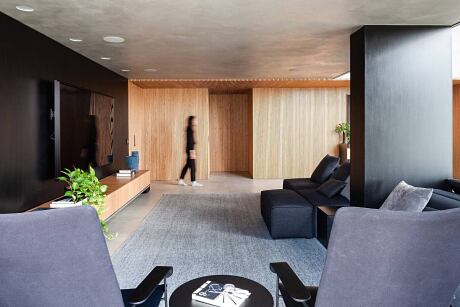
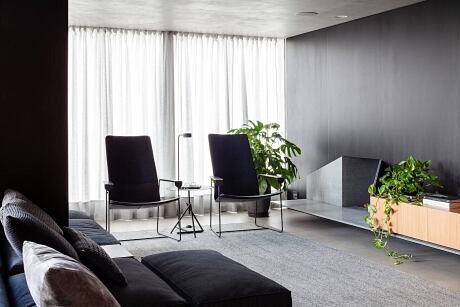
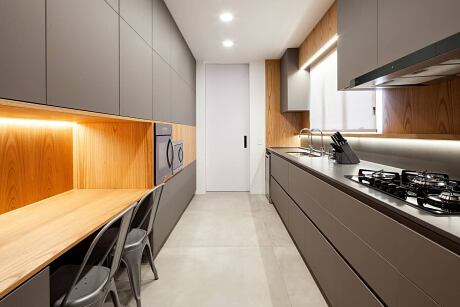
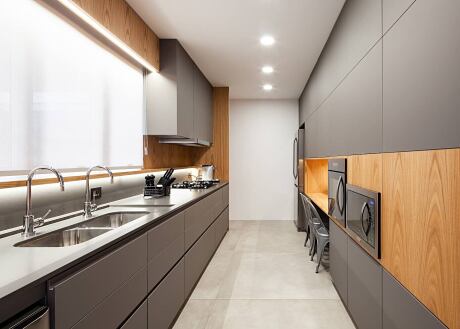
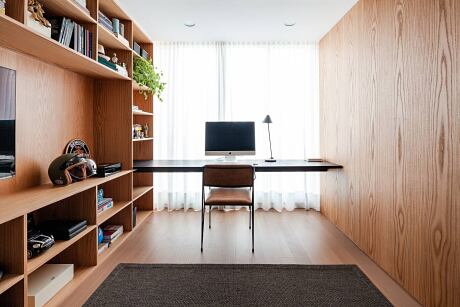
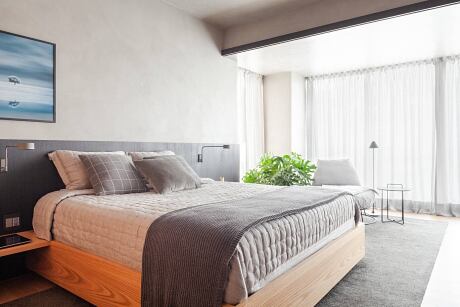
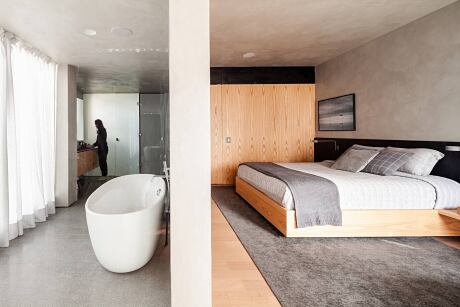
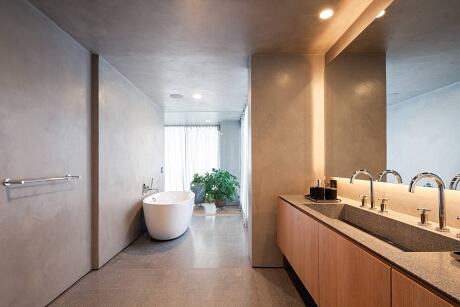
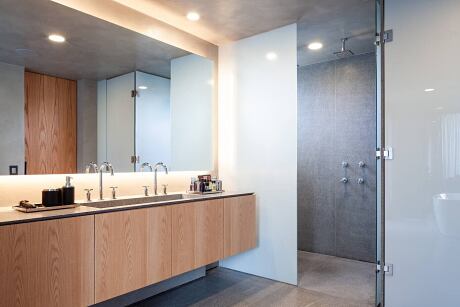
About CDS Apartment
A Picturesque View of Ibirapuera Park
The apartment boasts exquisite features such as its prime location, which offers stunning views of Ibirapuera Park. Additionally, it enjoys a well-planned layout that separates social, private, and service sectors while providing ample natural light and ventilation, thanks to the high ceilings in the social areas.
A Shared Vision with the Client
From the outset, our client shared our firm’s ideology, valuing meticulous aesthetics, integrating technology with purpose, respecting all involved staff, and appreciating nature and minimalist concepts.
Creating Expansive and Inviting Spaces
The project incorporates the balconies into the interior, creating larger and more inviting spaces. The main bathroom connects to the primary bedroom, separated only by a single glass wall. This design feature, along with the combined balconies, high ceiling, and view of the park in the living room and gourmet room, provides a spacious yet intimate atmosphere that fulfills the client’s main request: a space that is perfect for both socializing and relaxation.
Bringing the Outdoors In
We incorporated the outdoor greenery by adding small trees, medium-sized plants, and a garden wall, creating a seamless connection between the apartment and its surroundings.
A Harmonious Color Palette
The social area and primary bedroom showcase a cohesive color scheme of cement, wood, and black. Cement serves as the foundation for the apartment’s aesthetic, featuring prominently on the floor, walls, and ceiling. In contrast, the warm wood tones and sophisticated black accents provide balance through an array of textures.
Streamlining the Social Area
The primary focus in the social area was reorganizing the entry points and traffic flow. Initially, five doors led to the living room, but we removed three and created a single hallway with access to the elevator hall and toilet. The oak wood slat wall in the hallway conceals the proposed doors, creating a visually striking and harmonious feature that minimizes any disruptions.
Embracing Minimalism
The minimalist concept is evident in the multifunctional wood slat wall hallway and extends to the dining table and fireplace. The large ebonized dining table features clean lines and combines the functions of a sideboard, barbecue support surface, and beer and wine cellar into one elegant unit.
A Striking Fireplace Feature
A slim granite piece defines the fireplace and supports the TV counter – an oak monolith that houses all electronic components. The unification of elements is accentuated by a slender linear space that serves as both handles and vents for the electronics while adding a sense of lightness to the overall design.
Furniture that Embodies Minimalism
Minimalism is present in all the furniture pieces, with the decor featuring select items that celebrate Brazilian design. The sofa epitomizes the apartment’s concept, being a large, modular piece with a striking texture and simple design. Its flexible layout adapts to various functions, making it ideal for both celebratory events and relaxed TV viewing sessions.
Collaborative Furniture Selection
We worked closely with the client to select the furniture, incorporating their preferences in finishes and choices throughout the process. This collaboration strengthened the synergy between architect and client, resulting in a truly personalized living space.
Smart Home Features for Function and Comfort
The apartment is equipped with smart home features that enhance functionality and comfort, including lighting, sound, air conditioning, curtains, and TV systems.
A Complete Design and Construction Experience
Our firm oversaw the entire process, from project design conception to construction and interior design. As a result, the finished product is a sophisticated and cozy, flexible and multifunctional, welcoming apartment. It offers a collection of pleasant spaces that are practical for daily use and ideal for gatherings with family and friends.
Photography by Pedro Vannucchi
- by Matt Watts