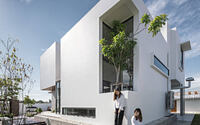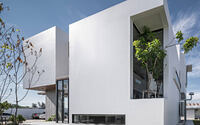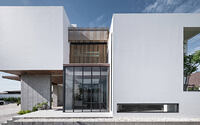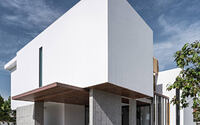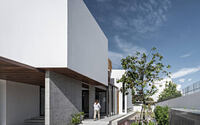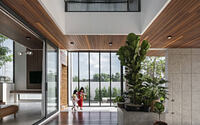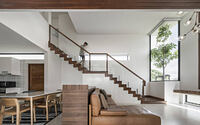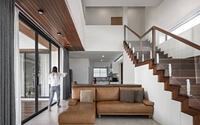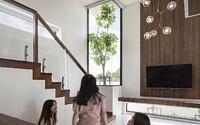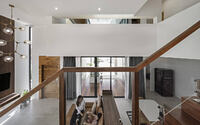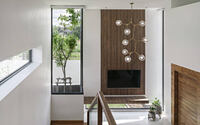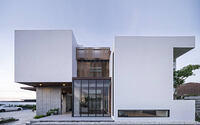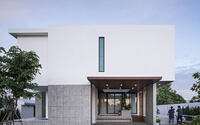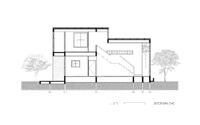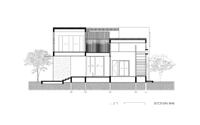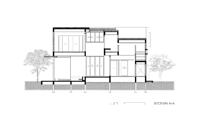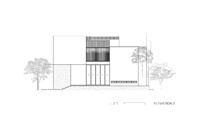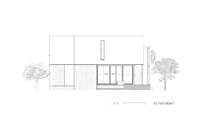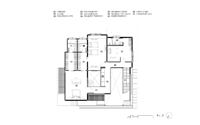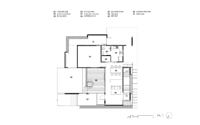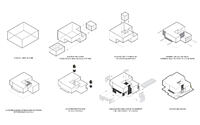Stack-Cube House by Touch Architect
This contemporary single family house located in Thailand, has been designed in 2020 by Touch Architect.

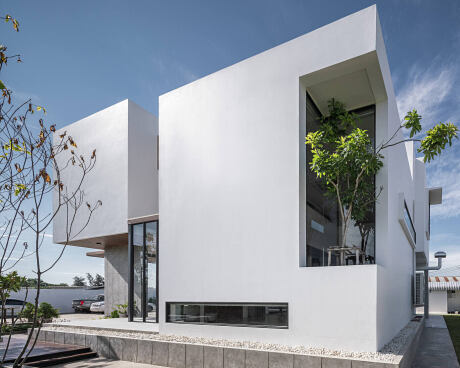
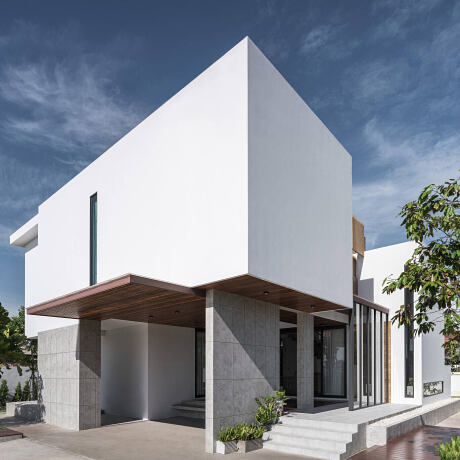
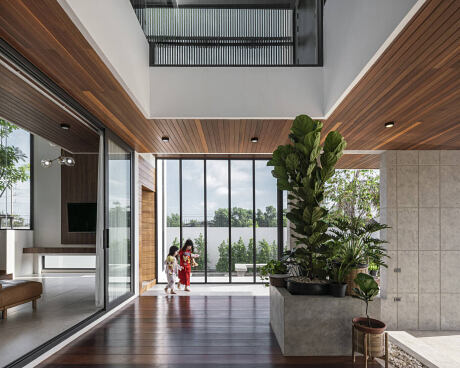
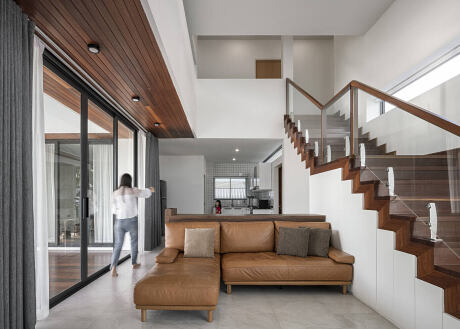
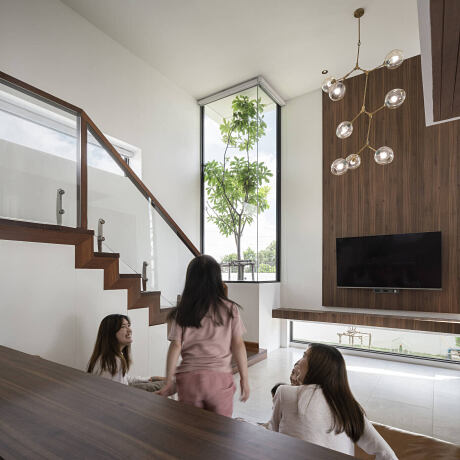
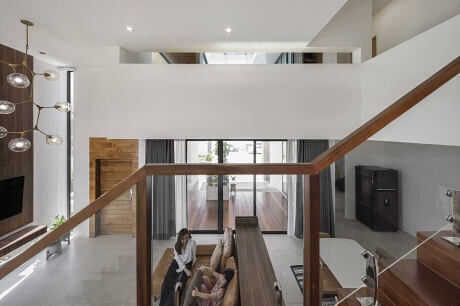
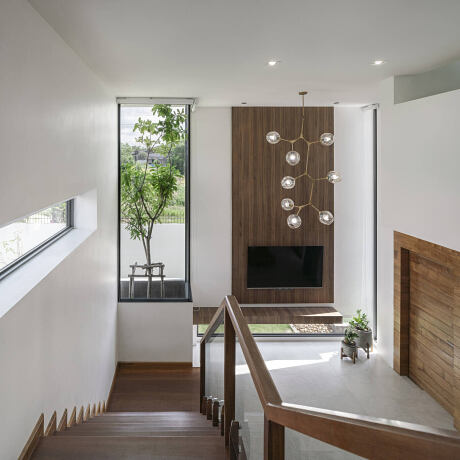
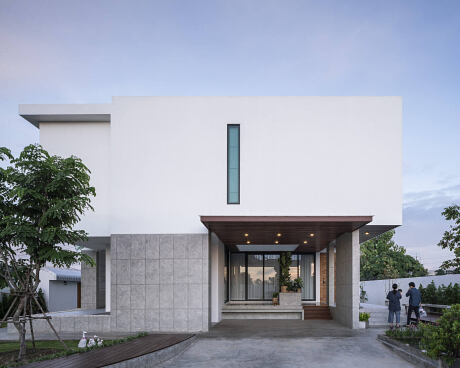
About Stack-Cube House
Maximizing Space in a Compact Cube House
The challenge in designing this house, situated within the owner’s existing hen farm, was to fit numerous functions into a limited 340 square meters (3,659 square feet). The solution involved stacking the levels and creating a compact, cube-shaped space with a square floor plan. Eliminating unnecessary spaces and optimizing circulation contributed to the efficient use of space.
Functional and Safe Spaces for the Whole Family
Designed for a young couple with three children, the house incorporates three bedrooms, a living room, a dining area, a kitchen, and a multipurpose common room. The outdoor area, primarily used by the children, needed to be both practical and safe. The first level features a pulled-out space that serves as the main entrance area and an outdoor terrace, surrounded by the L-shaped lower floor. The living, dining, kitchen, and activity rooms have large glass voids, connecting them to the central terrace, which houses a tree at its heart. For security, minimal glass voids are found on the outer sides of each room.
Efficient Circulation and Space Utilization
A linear staircase, featuring concealed built-in storage underneath, connects the lower and upper floors. The upper floor consists of three bedrooms: two for the kids and a master bedroom. An interlocking L-shaped corridor with encircling walkways enables access to the master bedroom while allowing each room to open to the central tree, providing privacy and safety. The interlocked corridor shields the rooms from outside view.
Minimalist Aesthetics and Sustainable Materials
The house features white walls and glass voids, with wooden-like aluminum trellis accents providing ornamentation and durability. Repurposed wood planks from an old barn are used for outdoor decks, ceilings, the main entrance door, and the staircase, lending a sustainable touch to the design.
Photography by Chalermwat Wongchompoo
- by Matt Watts