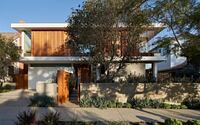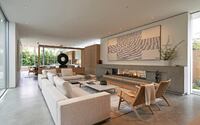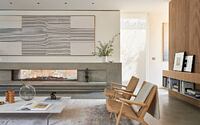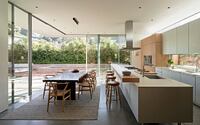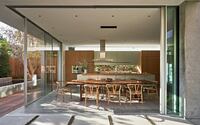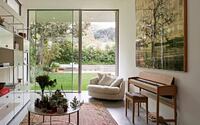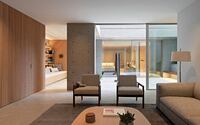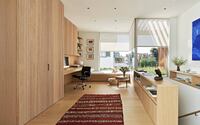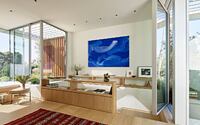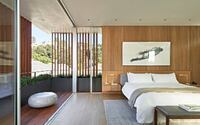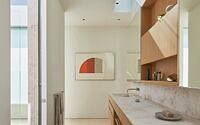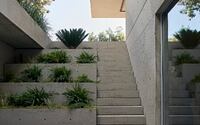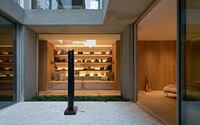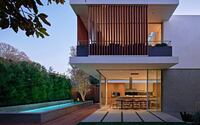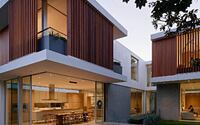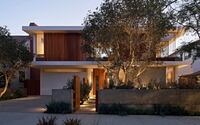SL2 House by Montalba Architects
Discover the SL2 House, an architectural gem nestled in Santa Monica, California, designed by Montalba Architects. This stunning two-story house, completed in 2019, boasts a unique vertical courtyard concept, blending indoor and outdoor living seamlessly.
Embracing the best of Southern California and Swiss design, the SL2 House offers a private oasis, while incorporating sustainable design elements for an eco-friendly lifestyle.

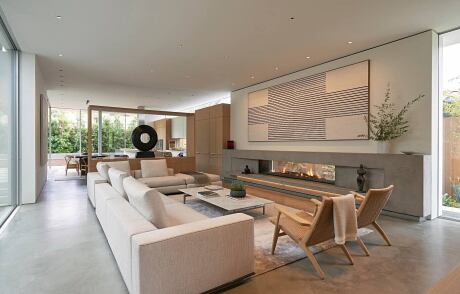
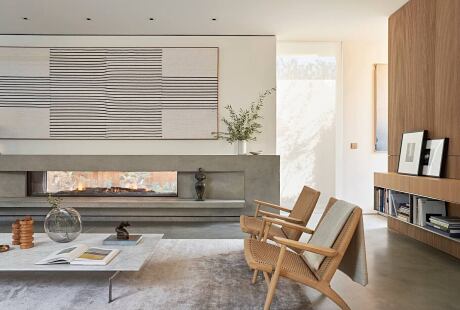
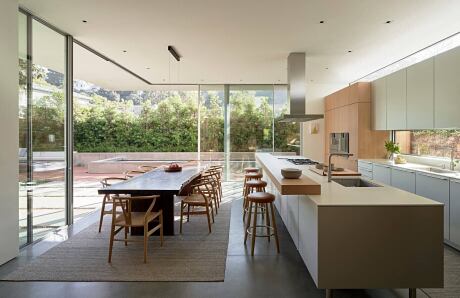
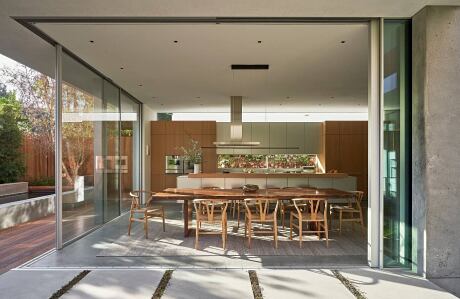
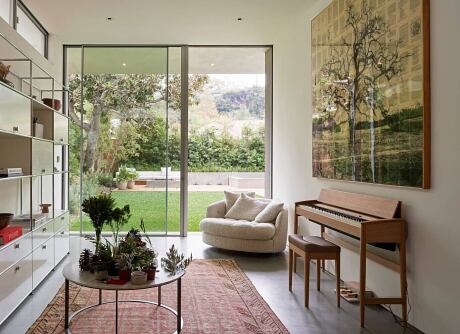
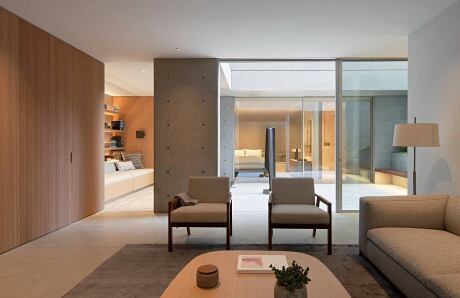
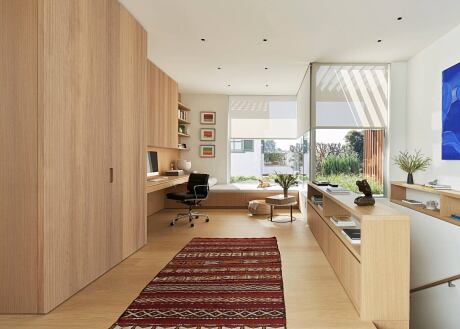
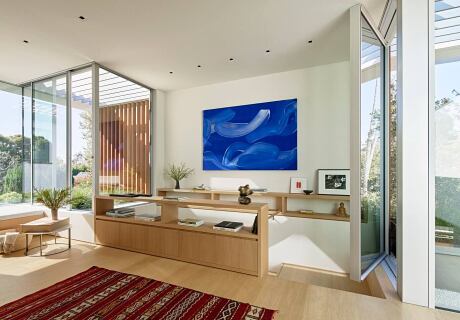
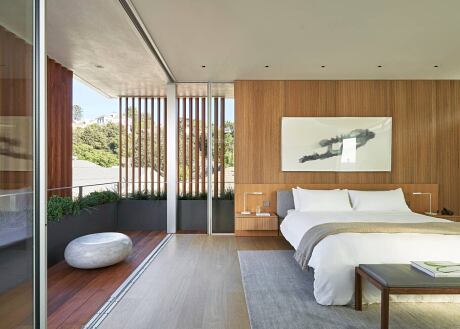
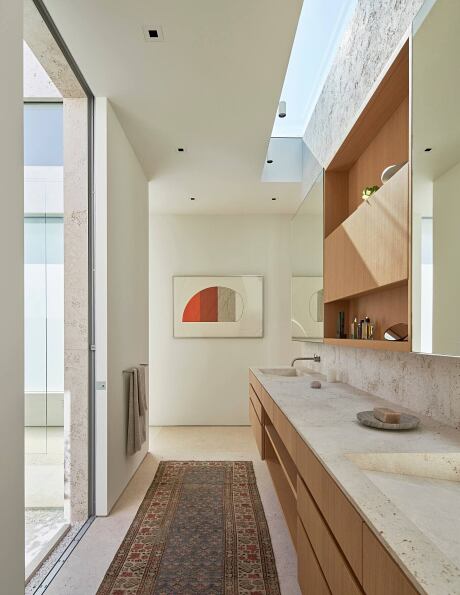
About SL2 House
A Personal Residence Centered Around a Vertical Courtyard
Montalba Architects recently finished constructing Founding Principal David Montalba’s personal residence, which they thoughtfully designed around a vertical courtyard concept. The 5,450 square-foot (506 square-meter), three-story home seamlessly blends indoor and outdoor spaces, while expanding vertically to harmonize with the surrounding neighborhood.
Innovative Design Concepts and Spatial Arrangement
The project fuses two initial design ideas: a closed courtyard intersected by circulation and landscape, and two volumes made up of horizontal planes and landscaped balconies, separated by lush greenery and joined by a connective bridge. The resulting form is an L-shaped plan centered around the vertical courtyard, which anchors the site and concentrates high-traffic areas on the first floor. The floating “box” on the second floor hovers above the poured concrete footing and ground-level living spaces.
Balancing Privacy and Integration with the Neighborhood
“Given the lot’s size and the neighborhood, our biggest challenge was ensuring we didn’t overbuild and maintained a degree of privacy with our immediate neighbors,” states Founding Principal David Montalba. “We achieved this by creating a basement level and a vertical courtyard around which the house is organized. Los Angeles has a long history of residential courtyard buildings, and their combination with the privacy offered helped drive this concept.”
Connecting All Three Levels through the Vertical Courtyard
The home revolves around the vertical courtyard, which links all three levels of the house and adjacent terraced gardens, creating moments of simplicity and poetry within the residence. The three-story courtyard channels light through each floor, including the basement, while offering inward privacy and sightlines to the backyard. Movable screens further blur the boundaries between indoor and outdoor spaces, contributing to a minimal façade. Meanwhile, the concrete base on the lower levels serves as the anchor that unifies these elements.
Layering Spaces and Materials for Privacy and Experience
The design strength of the home lies in the subtle layering of spaces, landscapes, and concepts. To ensure privacy, the louvered screens, glazing, and concrete create an abstract yet consistent barrier between the neighborhood and the residence. These elements then shift or disappear entirely, fostering a hierarchy of security, exposure, and circulation for a dynamic, varied experience within the plan.
Influences and Material Choices
The home takes inspiration from both the Southern California neighborhood and Swiss design, which influenced the selection of materials and manufacturers. The designers chose all materials with natural light in mind, considering varying intentions, reflectivity, sustainability, and textures. The residence artfully weaves together elements from each influence while incorporating hints of warmth and texture from the wood and concrete.
Sustainable Design and Systems
In addition to its minimal site footprint, the home employs various sustainable systems and design concepts. These include cross-ventilation over the home’s footprint and evaporative cooling from the strategically placed pool, which forms a cool-air corridor through the family living area. Native plantings around the perimeter of the home provide extra shading, cooling, and stormwater retention. The residence collects potable water for cooling and rainwater on-site, while a Tesla power wall, natural daylight from the vertical courtyard, cross-ventilation from operable glazing, and thermal mass in the basement ensure stable temperatures and habitable conditions. Additional sustainable systems incorporated into the home are solar panels, radiant heating, and radiant cooling. This thoughtful combination of design and technology results in an eco-friendly living space that harmoniously integrates with its surroundings while providing a comfortable, private, and visually striking experience for its inhabitants.
Photography courtesy of Montalba Architects
- by Matt Watts