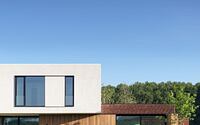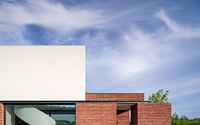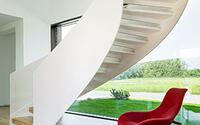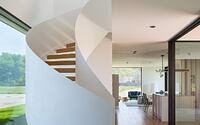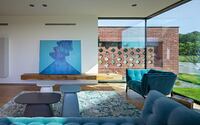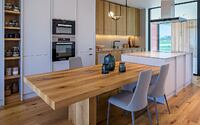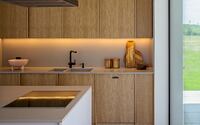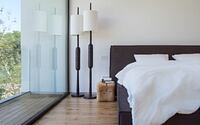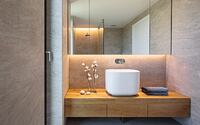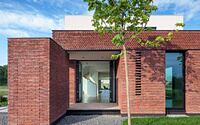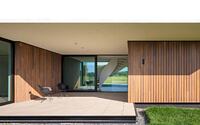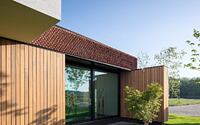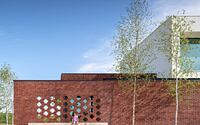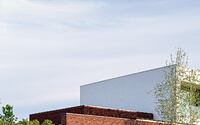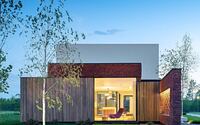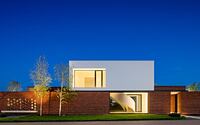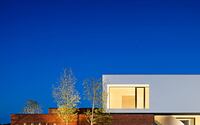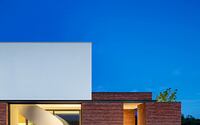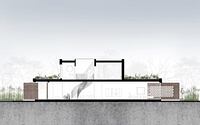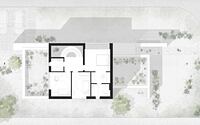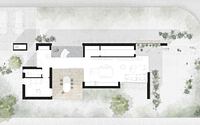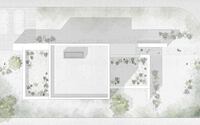House 1408 by STUDIO 1408
House 1408 situated in Balotesti, Romania, is a two-story brick residence recently completed by STUDIO 1408.

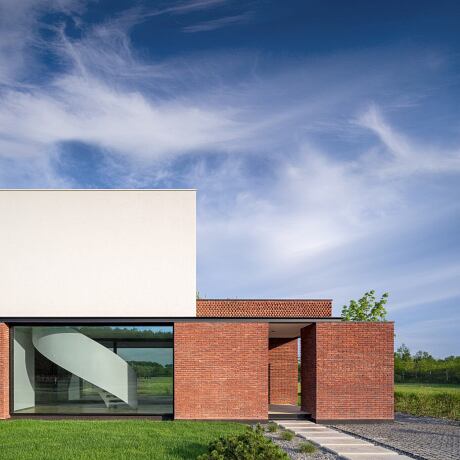
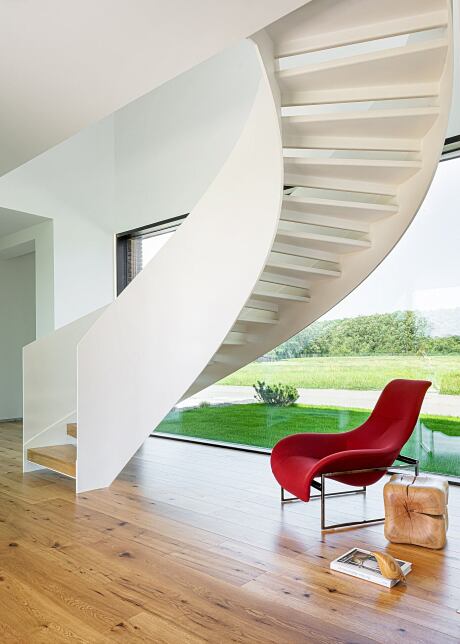
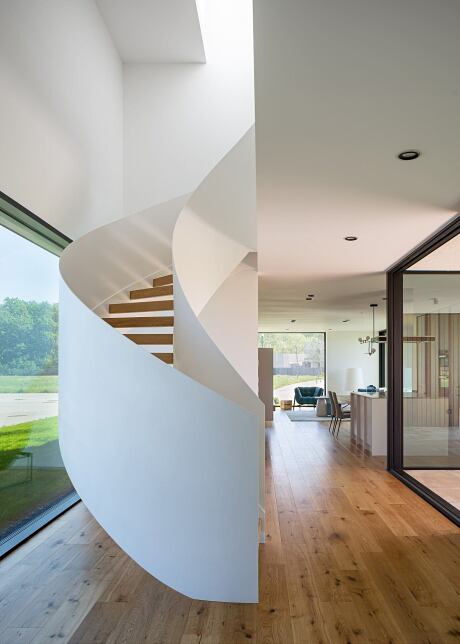
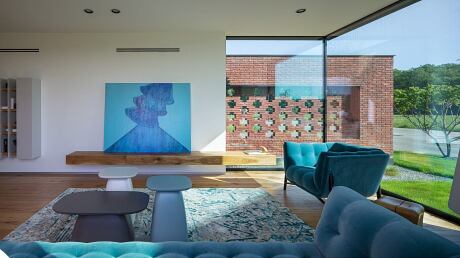
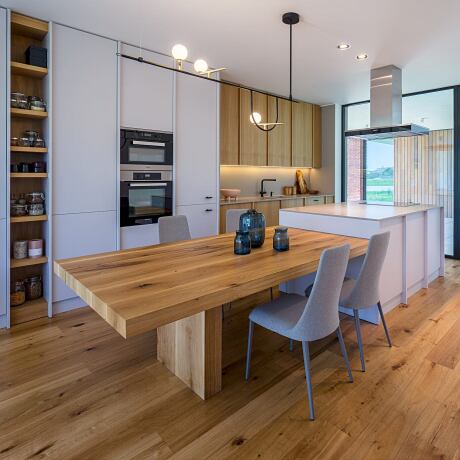
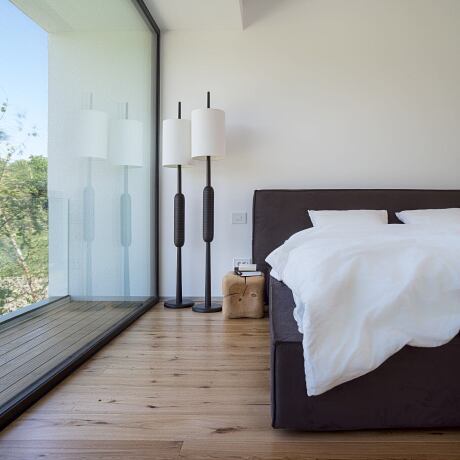
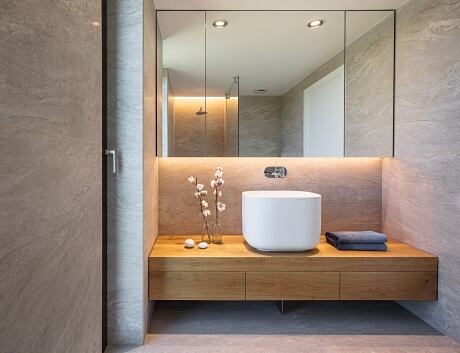
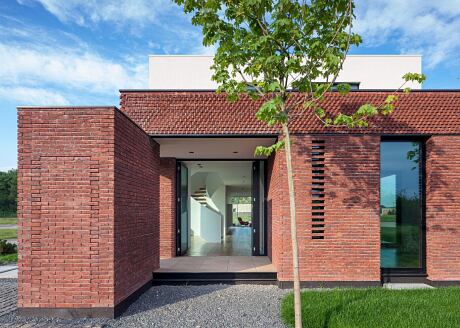
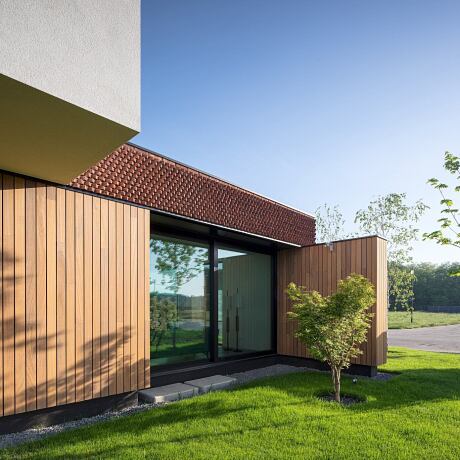
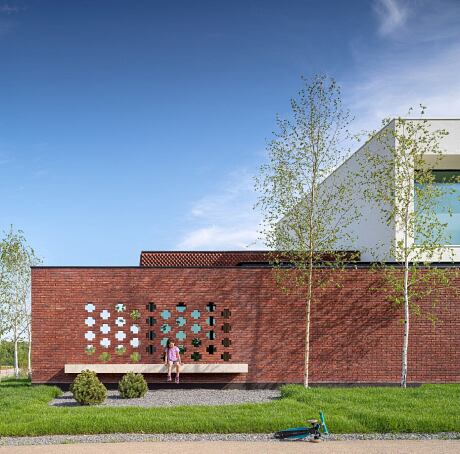
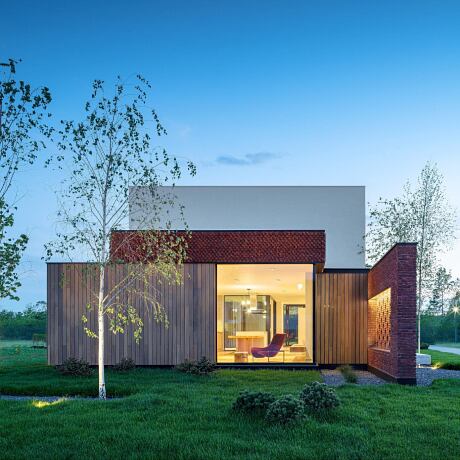
About House 1408
An Unforgettable First Impression
Upon our first visit to the site, we were immediately struck by its captivating beauty. The location boasted a picturesque meadow encircled by a mature forest adorned with majestic oak trees.
Designing a Harmonious Home
We pondered the questions, “How can we design a house that complements the surroundings without overshadowing them?” and “What exactly makes a house great?” Although there are countless possible answers, we believe the most important one in this context is to forge a meaningful connection with the unique environment, nature, and the community. This conviction influenced the entire project.
A Versatile Loggia for All Seasons
At the heart of our design is a versatile exterior space – a loggia offering breathtaking views from two opposing sides, while sheltering its occupants from wind and rain. This makes it a comfortable space to enjoy year-round. The loggia is spacious enough to accommodate a dinner party for twelve, yet remains intimate enough for a single person to cozy up with a book on a rainy day. We envisioned these moments and tailored the spaces to accommodate them.
Maximizing Space on a Challenging Corner Lot
The corner lot presented a unique challenge, as it demanded a six-meter (19.7 ft) setback from both streets, leaving only a narrow strip of buildable land. To accentuate this unique feature, we designed a lengthy brick wall that fosters a sense of intimacy within the ground floor spaces.
The Symbolic Stone Bench
Attached to the brick wall, a stone bench holds symbolic significance. In today’s disconnected, impersonal neighborhoods, it can be challenging to feel a sense of community. Drawing inspiration from rural communities in Romania, where a bench sits in front of each house as a gathering spot for neighbors, our bench serves as an invitation for connection, community, and friendship.
The Staircase as a Sculptural Centerpiece
Finally, the house’s sculptural element – the staircase – leads us to the night spaces, which we envisioned as a nest perched atop the brick wall. This design detail completes the symbolism of the house, further emphasizing the bond between the home and its surrounding environment.
Photography by Cosmin Dragomir
- by Matt Watts