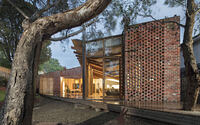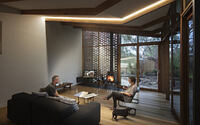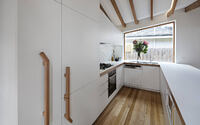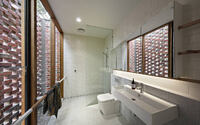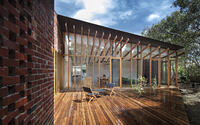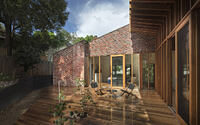Ol Be-Al by FMD Architects
Located in Melbourne, Australia, Ol Be-Al is an amazing brick home has been designed in 2017 by FMD Architects.

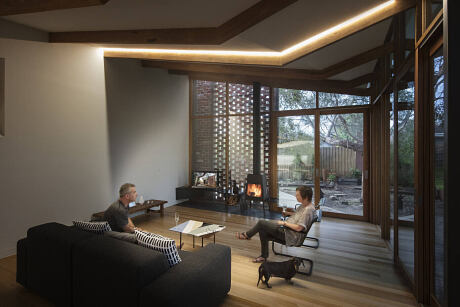
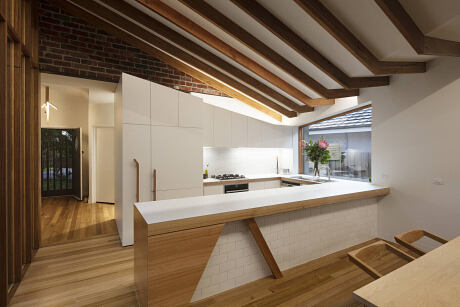
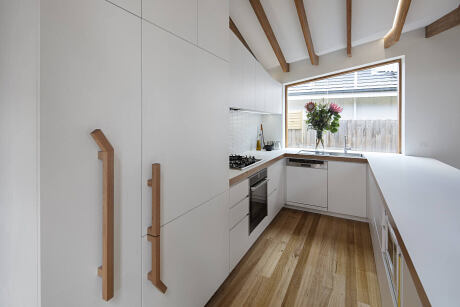
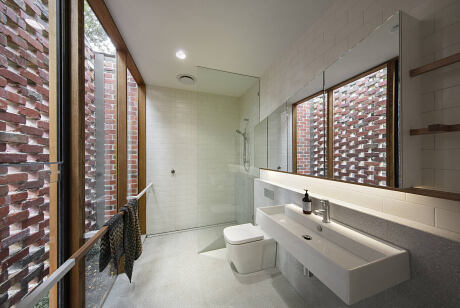
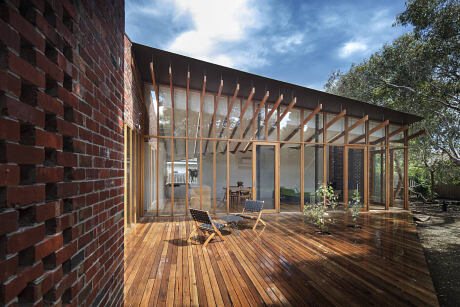
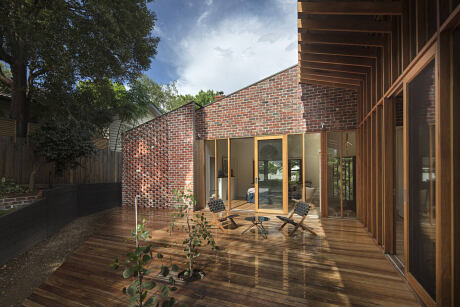
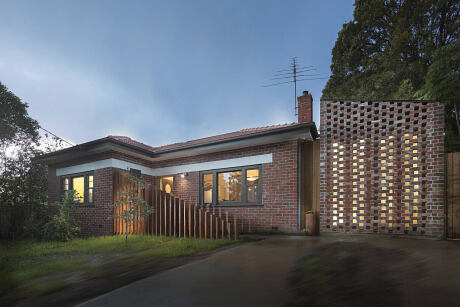
About Ol Be-Al
Celebrating ‘Old Be-al’: A Connection to Nature and Heritage
‘Old Be-al’ is the affectionate nickname given to the ancient, twisted Mallee river redgum at the back of this stunning, single-story brick veneer home from the inter-war period in Melbourne’s inner-east.
Our design approach for this home was driven by two key ideas: our client’s love for ‘Old Be-al’ and their desire to strengthen the connection between the house and the old-growth eucalypt landscape; and our own deep appreciation for the house’s original brickwork, which we aimed to showcase and reinterpret within the existing dwelling.
Efficient Design: Balancing Space and Functionality
In response to the client’s request for a two-bedroom, two-bathroom house, our design successfully reduced the overall footprint of the house, while providing spacious, fluid living areas that seamlessly connect with the natural suburban landscape and the heritage of the existing home.
Incorporating Old Be-al’s Essence in the Design
The reference to Old Be-al consistently appears in the detailed design. The custom-made entry light imitates its branches, as do the pulls on the cabinetry and even the custom towel rails in the bathroom. The dynamically angled ceiling, featuring rhythmically spaced timber cross-beams that extend out to an expansive timber deck (measuring 0.8 inches), engages in a dialogue with the upper canopy of the surrounding trees. The rhythm of the bushland is also expressed in vertical mullions and horizontal bracing beams, reminiscent of both the trunks and the canopies of the nearby trees.
The building’s form also mirrors the structure of Old Be-al, with the angles of the split trunk reflected in the new roof forms and associated parapets and canopies.
Innovative Use of Brick Walls for Function and Aesthetics
Two hit-and-miss brick walls on the edge of this open space serve as functional shading devices against the western sun, as well as privacy screens for the wardrobe, bathroom, and living spaces. By incorporating permeable elements, they enhance the appreciation for both the material itself and the home’s unique character and heritage.
Revitalizing the Home with Architectural Fusion
Through the innovative use and combination of quintessential architectural materials, this project breathes new life into the client’s living experience, fostering fresh connections between home, heritage, and landscape.
- by Matt Watts