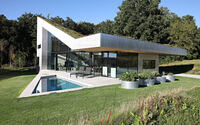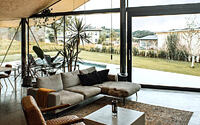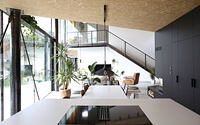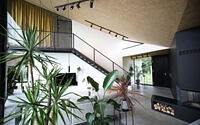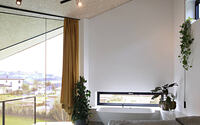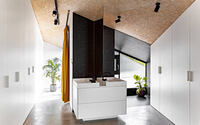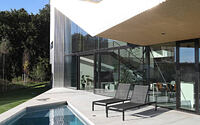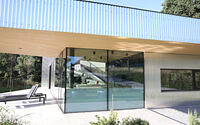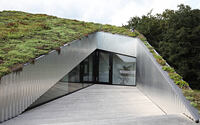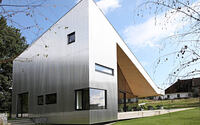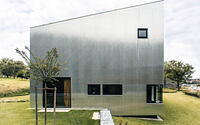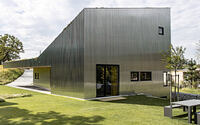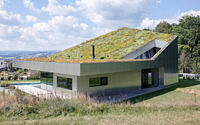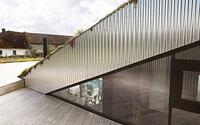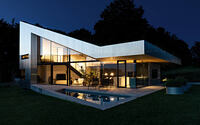House Mesh by Caramel Architekten
Designed in 2020 by Caramel Architekten, House Mesh is an original single-family house is located in Linz, Austria.










About House Mesh
A Future-Forward Design Melding with Nature
The primary objective of this design was to create a future-oriented, environmentally integrated building in response to the client’s request.
The Green Roof: An Extension of the Landscape
The house features a spacious green roof, which serves as a significant design element and represents a cut-out and folded landscape. The remaining exterior surfaces are composed of a lightweight timber construction paired with a ventilated metal facade and extensive glass elements. Due to only partially adapting to the topography, the house stands out from the terrain on the north and west sides.
The original vegetation layer, displaced by excavation, has been thoughtfully reintegrated into the roof’s landscape.
An Open Living Space Embracing the Outdoors
At the heart of the house lies a five-meter (16.4 feet) high, ground-floor living room, which provides access to all other rooms, the garden, and the terrace plateau with a pool. The tent-like sleeping and relaxation area on the upper floor serves as a structurally shielded space and connects to the roof terrace via a cut in the green roof. This design encourages a seamless flow between rooms and surfaces.
Striking design features, such as the three-sided fireplace shared by the living and working spaces or the concrete floor and roof soffit extending through the frameless glass facade, emphasize the integration of nature and the environment.
Sustainable Construction and Energy Efficiency
The house boasts a lightweight wooden frame combined with a partially visible steel construction. A solid concrete floor slab, which also serves as a polished and waxed floor surface, establishes contact with the ground. This slab doubles as a storage mass element, balancing the light roof construction.
The large green roof area contributes to the building’s climate regulation by offering sun and heat protection in the southwest, aided by its thick vegetation layer. The vertical facade features a ventilated natural aluminum corrugated iron exterior suspended on a wooden structure.
The sustainable and efficient design concept is further emphasized by the use of untreated wood for interior work, raw corrugated aluminum sheeting for the facade, and a planted roof.
Photography by Paul Eis and Kerstin O.
- by Matt Watts