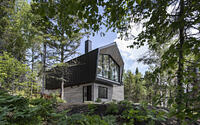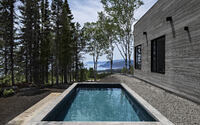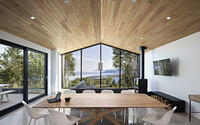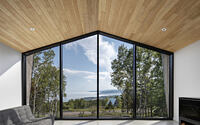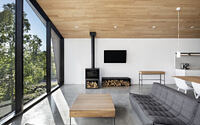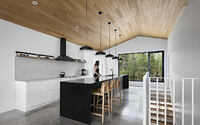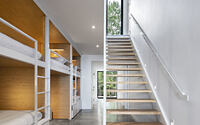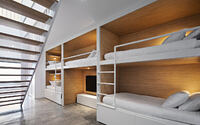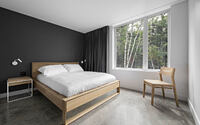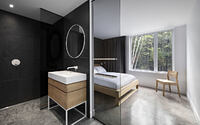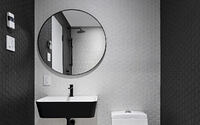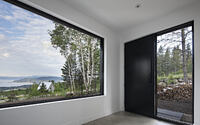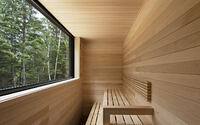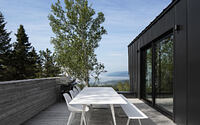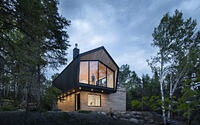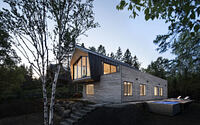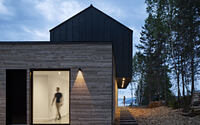Le Littoral by Architecture49 Montréal
Recently completed by Architecture49 Montréal, Le Littoral is a contemporary private residence located in La Malbaie, Canada.

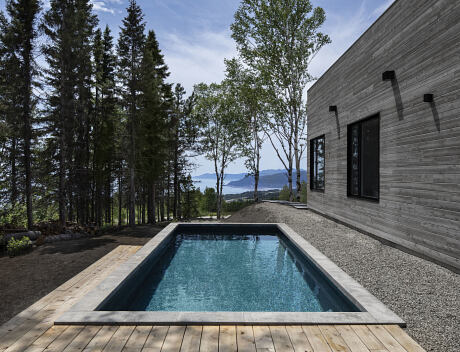
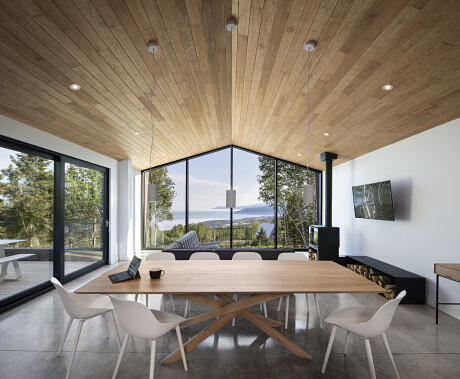
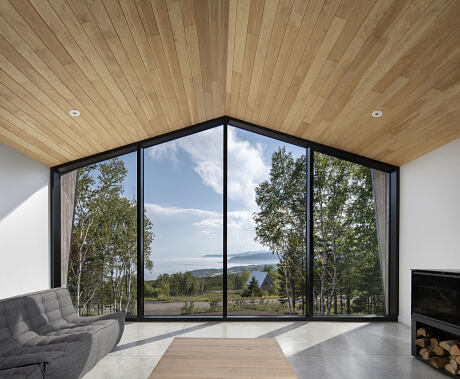
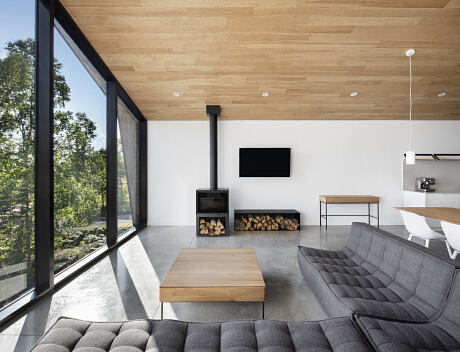
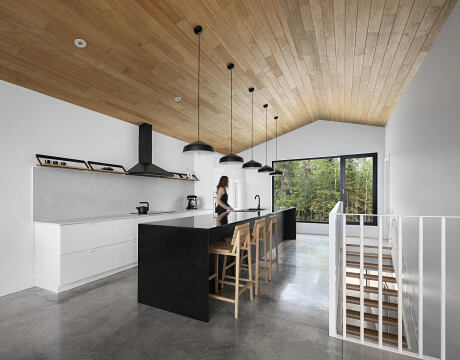
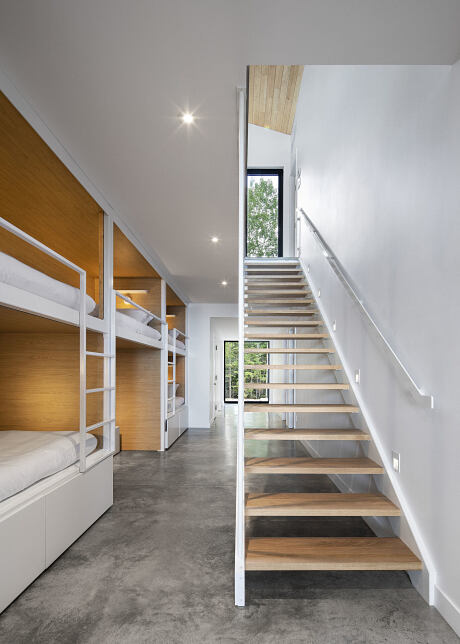
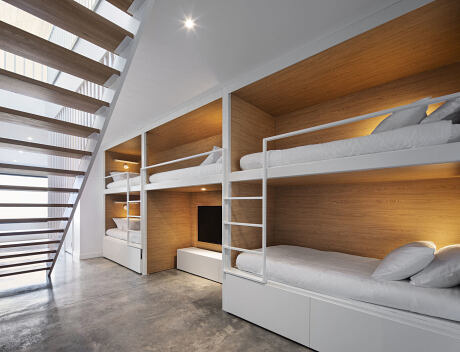
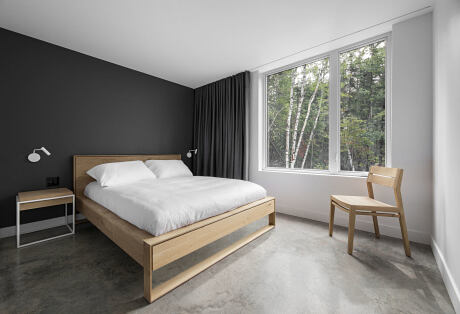
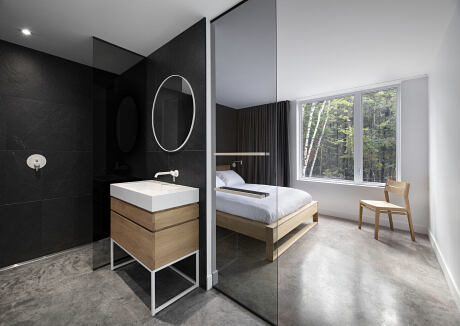
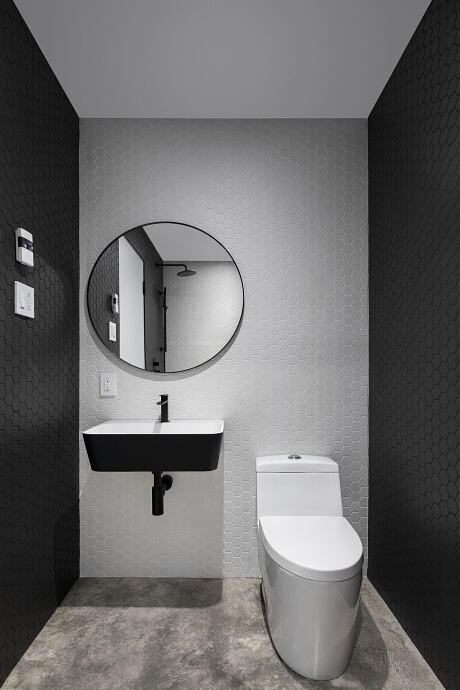
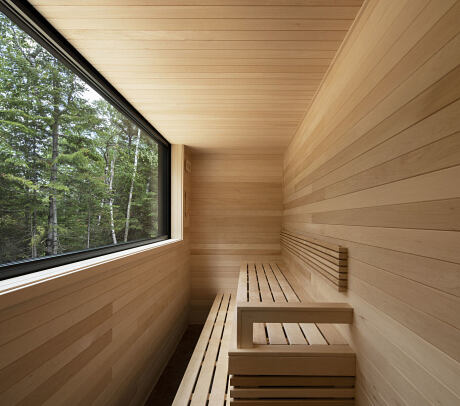
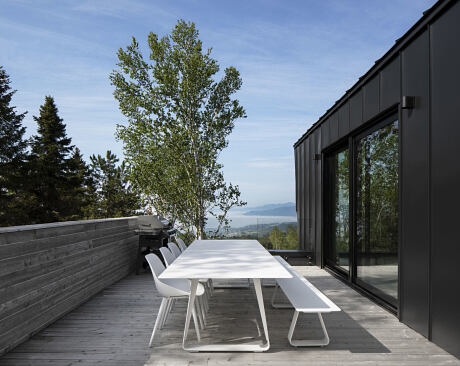
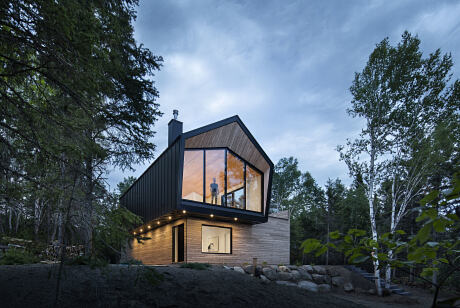
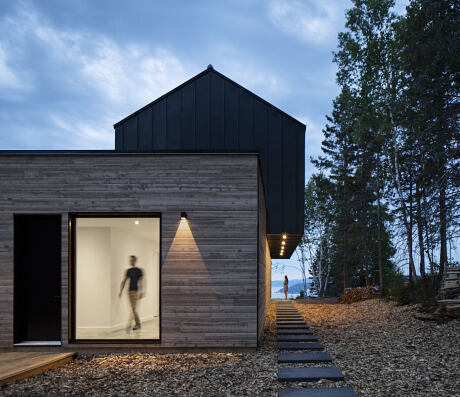
About Le Littoral
Creating a Contemporary Charlevoix Residence
A gastronomy-loving couple dreamed of designing a contemporary residence in Charlevoix, a region with exceptional natural beauty. Their goal was to create a luxurious tourist home for families, friends, and colleagues to gather. With the help of Architecture49, they brought their vision to life, crafting a minimalist, sustainable, and honest design that celebrates the area’s simplicity and splendor.
Embracing the Beauty of Charlevoix
Charlevoix is renowned for its stunning landscapes, where the St. Lawrence River meets the sea, and fertile plains are nestled between towering mountains. This authentic region attracts many visitors and showcases a blend of historical and contemporary architecture. Le Littoral, the luxury tourist residence, embraces this environment by reimagining the region’s farm buildings with a modern twist, resulting in a discreet yet striking presence.
Purity and Functionality: Pillars of the Project
Architecture49 designed Le Littoral as a sleek and functional retreat, offering a range of discreetly integrated amenities. A swimming pool, sauna, fireplace, and spa enhance the comfort and relaxation of guests. The spacious kitchen, located upstairs, boasts a variety of professional tools for culinary enthusiasts, allowing them to fully experience Charlevoix’s rich agricultural and culinary offerings.
Signature Architecture49 Design Elements
The residence features Architecture49’s signature design elements, including a neutral color palette, a wooden structure, noble material finishes, off-center volumes, and form-driven functionality. The designer and owners aimed to create a space that exudes comfort, peace, and calm, where guests feel a sense of well-being. The minimalist design allows occupants to express themselves and connect with their surroundings, creating a house built for Charlevoix rather than a house merely built in Charlevoix.
Harmonizing with the Natural Landscape
Integrating a contemporary home into the impressive natural setting of Charlevoix presented challenges but also fueled the project’s interest. Special care was taken to minimize the impact on the land, trees, and landscape, enveloping the residence in a natural setting while highlighting the spectacular view of the St. Lawrence River and La Malbaie Bay. Consequently, the cottage sits high on a gentle slope, without a basement, as this would have required extensive excavation.
Maximizing Energy Efficiency and Privacy
The house’s elongated shape follows the land’s contours and aligns along a carefully chosen axis to optimize river views and forest seclusion. The placement of volumes, openings, and interior rooms is strategic to minimize energy consumption in both summer and winter. This design creates a cozy environment that maximizes privacy while bathing rooms in the soft light of a forest clearing.
Incorporating Natural Materials and Local Expertise
The project showcases local resources, businesses, and artisans. The structure, assembled just a few kilometers from the house using locally sourced FSC certified wood, forms the building’s skeleton. Natural materials like eastern cedar and pine, produced in the region, were obvious choices. Furthermore, the selection of local equipment and suppliers was central to the project. For instance, the kitchen countertop is made of Quebec granite, the roof of contemporary sheet metal, and the chimney boasts high ecological performance. Even the pool and home automation systems are products of Quebec companies, demonstrating the province’s impressive craftsmanship and technological expertise. This approach not only supports local businesses but also ensures that the residence is truly a reflection of the Charlevoix region and its rich heritage.
Photography by Stéphane Brügger
- by Matt Watts