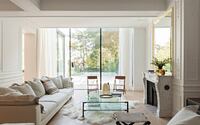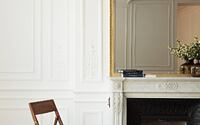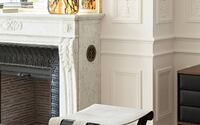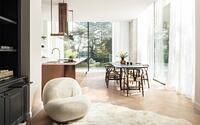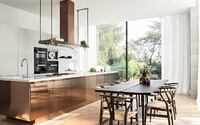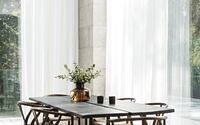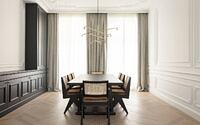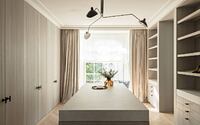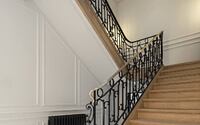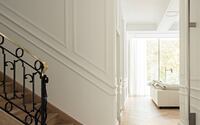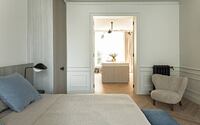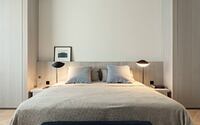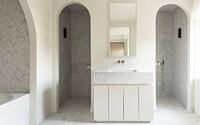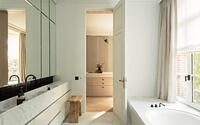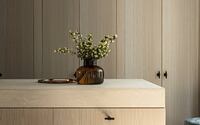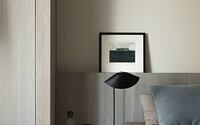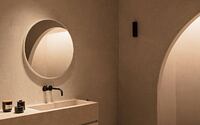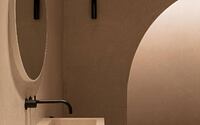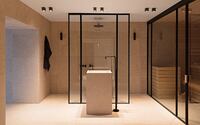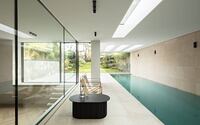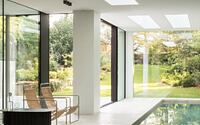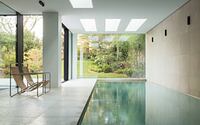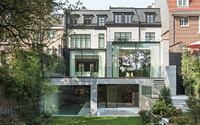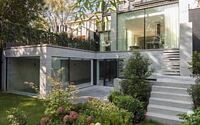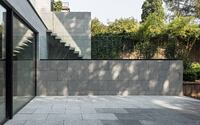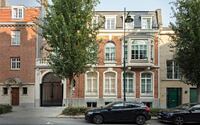Townhouse DT by Juma Architects
Located in Brussels, Belgium, this inspiring four-story townhouse has been recently redesigned and extended by Juma Architects.

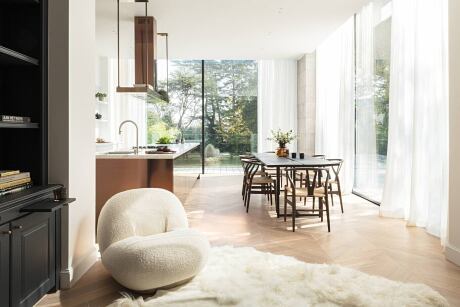
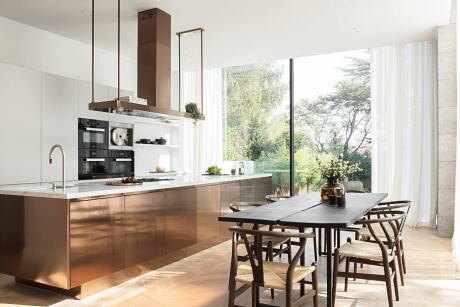
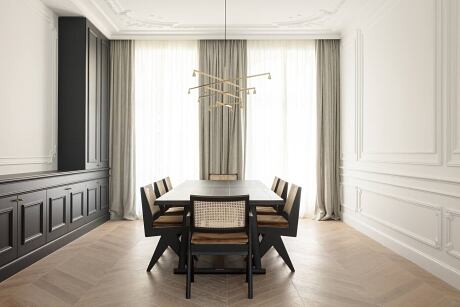
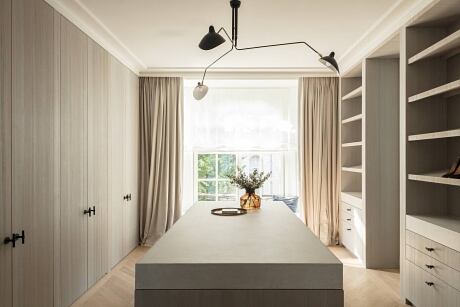
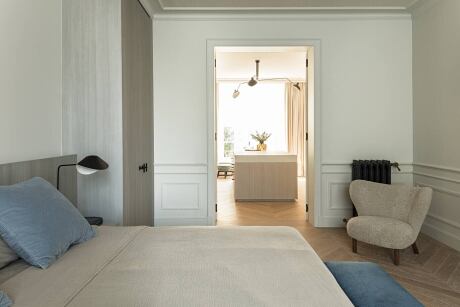
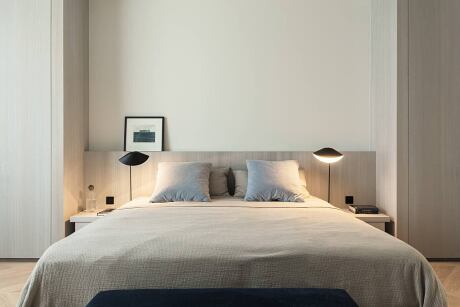
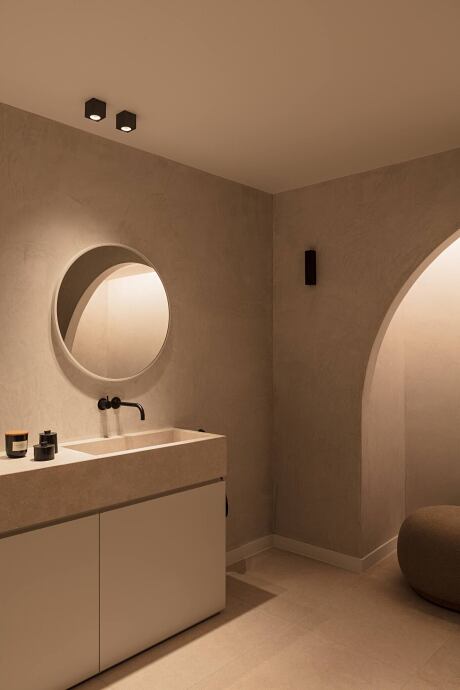
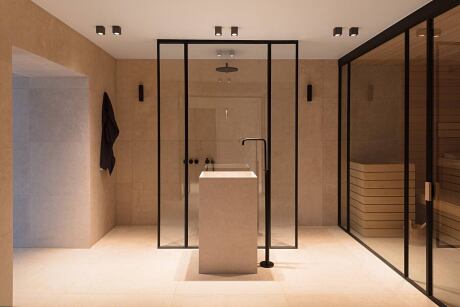
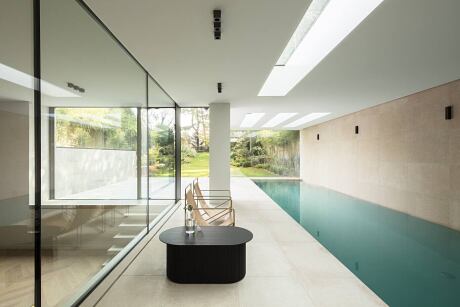
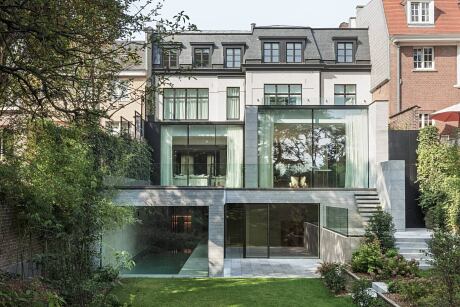
Description
The old mansion in Woluwe-Saint-Pierre had already been entirely dismantled on the inside when we were asked to renovate and enlarge it.
In fact, we were the second architectal firm to be commissioned for this project. The previous architect had already stripped the building and carried out a number of structural interventions. The client, however, was not satisfied with the design and asked us to take over the project. As a result, quite a few structural works had to be carried out first. With the exception of the foundations and the pool, the entire rear side of the structure was demolished again.
The previous interventions had to a large degree affected the original charm of the mansion. In order to restore the house to its former glory, the client wanted new ornaments installed in several places on the walls, on the ceilings and around the interior doors.
The majestic staircase in the hall was extended towards the second floor.
The classic mouldings contrast sharply with the stark architecture of the rear façade, whose main function is to let as much light as possible into the house. This was successfully achieved through the installation of 3,80 meters-high ‘minimal windows’in the kitchen and living room spaces.
Ample natural light had to be drawn into the basement level as well, as this space houses a fully equipped spa, replete with a 15,5 meters-long indoor pool, a sauna, a massage room and a gym. Four large skylights cut into the upper terrace floor illuminate the pool. By lowering the terrain, it now seems as if one could swim straight into the garden. This intervention has also made it possible to install large window sections, giving the multifunctional fitness space a better connection with the outdoors.
The entire first floor was furnished as a master bedroom with its own dressing room, bathroom and desk and includes an extra space for another room and/or study nook as well. On the second floor, there are 4 other rooms with ensuite bathrooms.
The facade has been restored to its original state, yet the architects have subtly widened the entrance gate to allow a car to be driven in.
Photography by Annick Vernimmen
- by Matt Watts