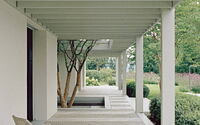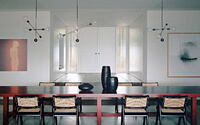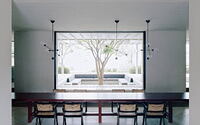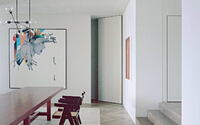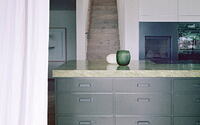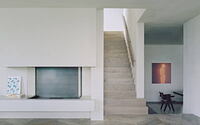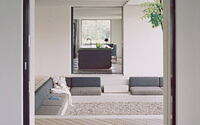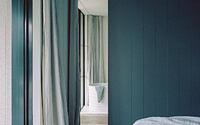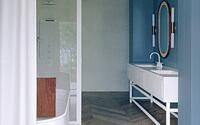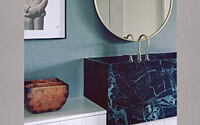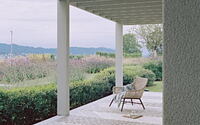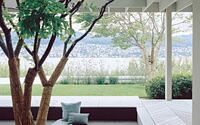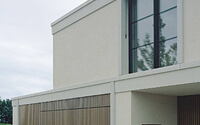House at a Vineyard by Think Architecture
House at a Vineyard is a stand-alone two-story house located on a large meadow in Switzerland. It has been designed in 2020 by Think Architecture.

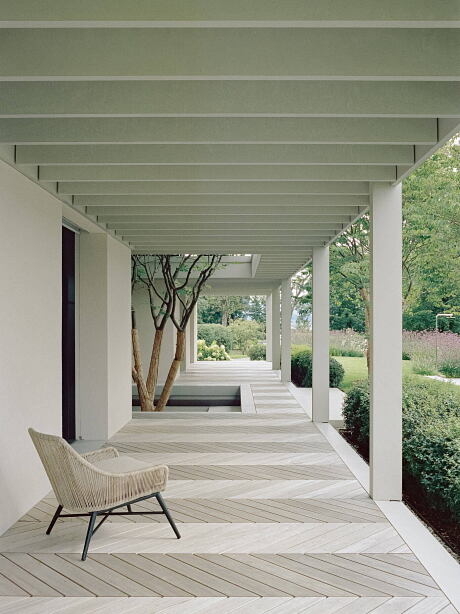
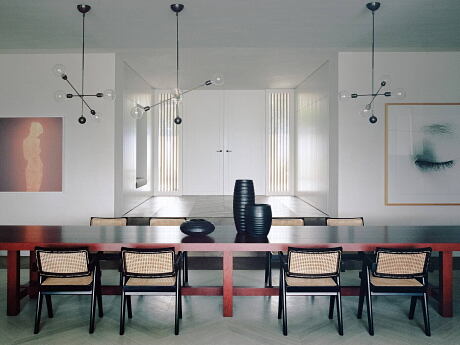
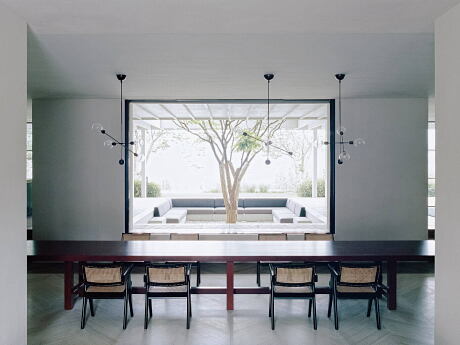
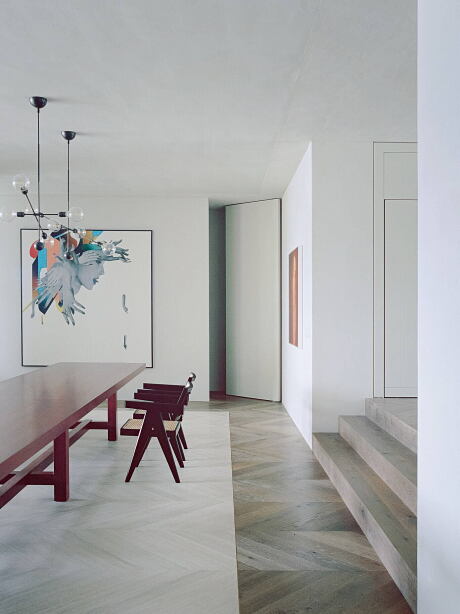
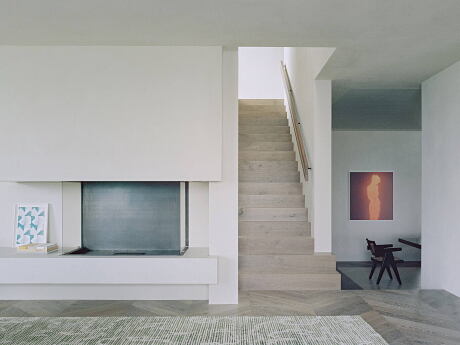
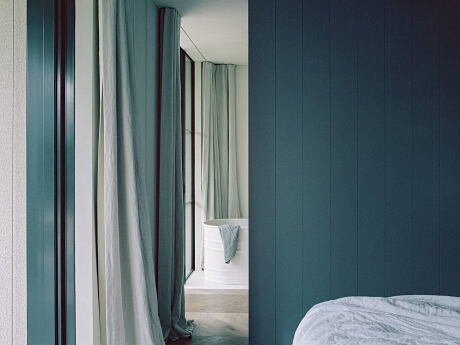
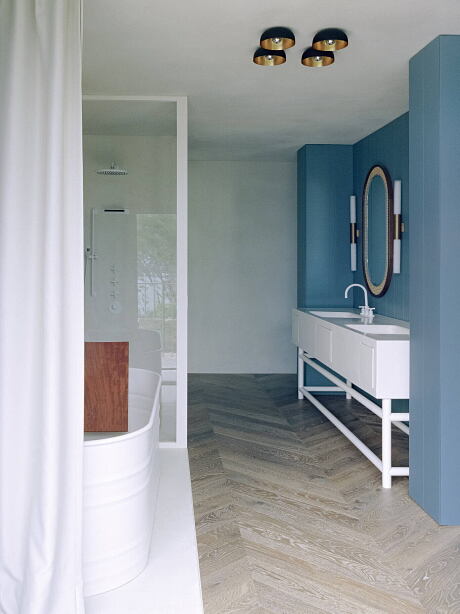
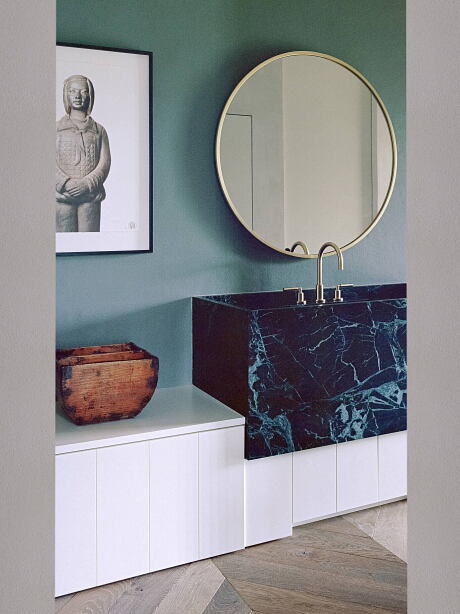
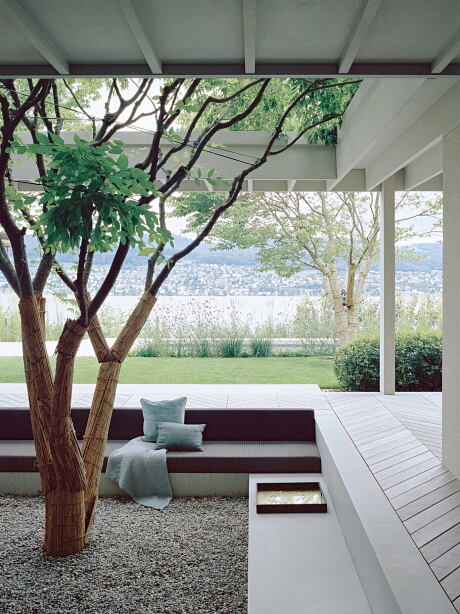
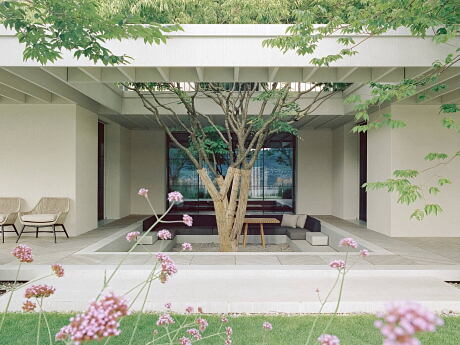
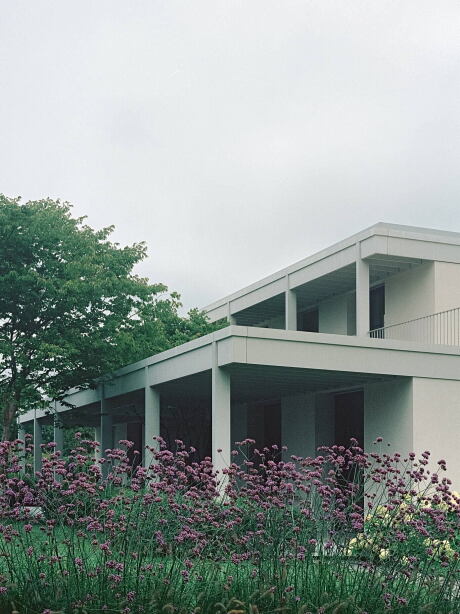
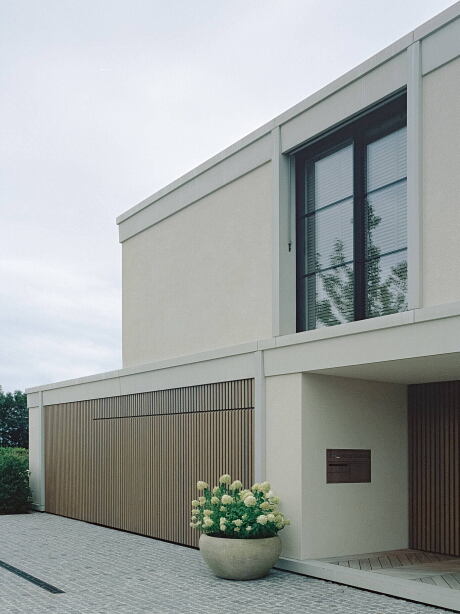
Description
The stand-alone house is located on a large meadow which forms the upper boundary of a vineyard. A sequence of rooms consisting of entrance, hall and courtyard set the stage for the primary axis in the direction of the vineyard and the lake and are the starting point for a symmetrical layout. The new building occupies a plot of 24 x 20 metres and reacts to each side with a cut in its volume. The largest break in volume is on the side of the vineyard and Lake Zurich. A threemetre deep veranda extends into the centre of the building to create a semi-enclosed courtyard in which a lone tree is framed by a sunken outside lounge. This courtyard room forms the conclusion to a succession of symmetrically aligned reception rooms which make it possible to appreciate the full depth of the house as soon as one enters. The over height hall is the centre of the house and the most important living space for the family. From here, two exploration loops lead to the first floor and the basement respectively. The two loops provide access to the most important rooms and enable infinite perambulations through the house. The near-natural materialisation of earthy scraped stucco is held together by a frame of delicate glass fibre reinforced cement elements. A uniform window module features on various sections of the façade. The two-part sliding windows have been designed with minimal profile glazing and can completely disappear into wall cavities in the covered parts of the house.
Photography by Simone Bossi
- by Matt Watts
