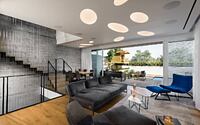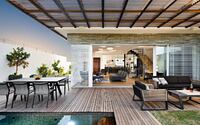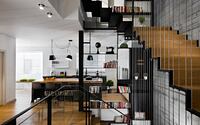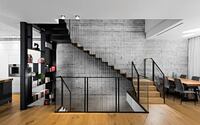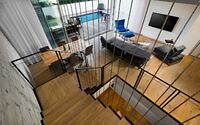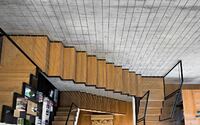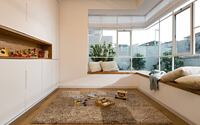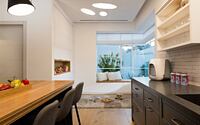Urban Chic Home by Shpigel Architects
This inspiring urban chic home located in Oranit, Israel, has been designed in 2018 by Shpigel Architects.

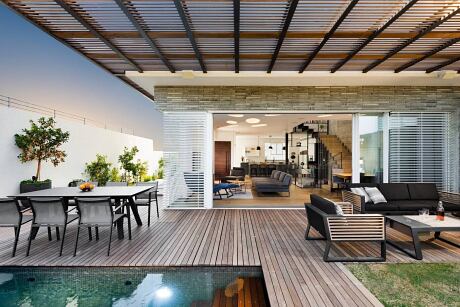
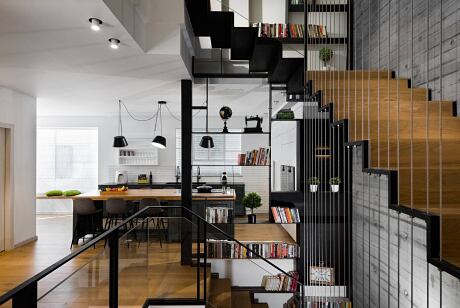
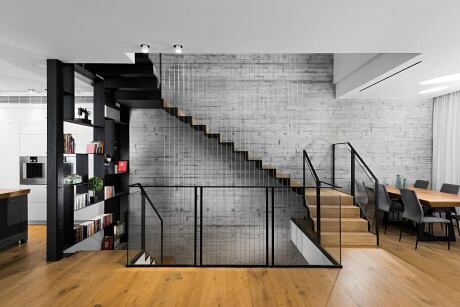
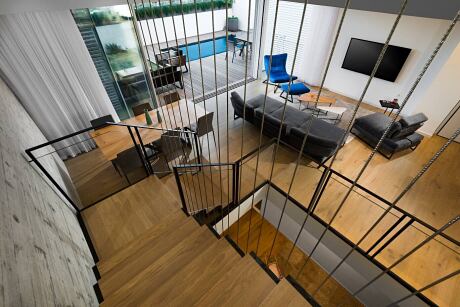
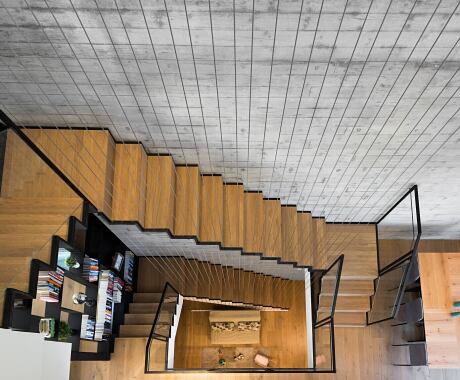
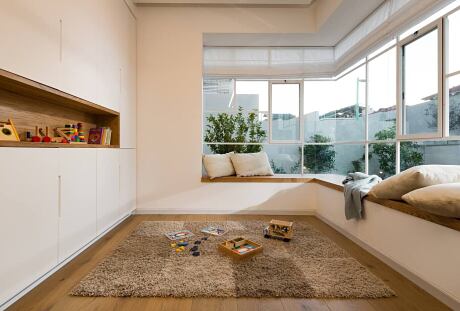
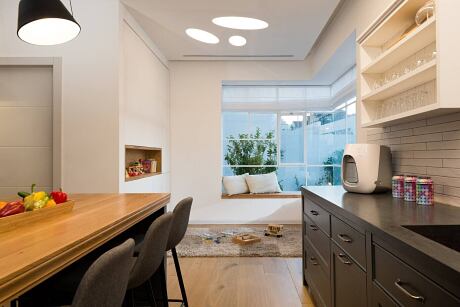
Description
The home is located in Oranit , Israel for a couple who bought a plot and wanted to build their dream home. The plot is 300 square meters in a two-family dwelling. The family consists of a couple with two small children.
The house was designed to maximize the use of the land space sitting on a basement with an additional 2 stories. Each floor is the same size, about 80 sq.
The house has modern designed lines, the materials play between cold and hot and rustic – on one side concrete wall and straight lines and on the other Belgian windows in with a white, warm floor. A game between hot and cold.
The basement is mostly for recreational needs, including a family corner, a work area, a little play area for children and of course the protected space.
The entrance floor is designed with a large open area, located alongside the garden area and entrance, creating a sense of wide-open space. The only walled area is a long 2 family wall without openings. This element was utilized to create a large exposed concrete wall that accompanies the entire length of the house and staircase, which is a central design element. The vertical axis that connects all floors, from the basement to the top floor. It is a dominant and significant wall that gives depth to the home and will be a wonderful backdrop for stairs. The staircase is made of 12 mm thick tin, with oak paneling, which looks like the wood is “swallowed” in metal. Its central railing is made of stainless-steel strings.
In addition, a huge library was designed to accompany the entire height of the house, approximately 10.5 meters in length. When the library on each floor is used by the tenants for different needs – in the basement for the children, the entrance is used to store a cooking library with decorative books and upstairs as a leisure library.
The whole house has flooring of light oak that provides a warm feeling to the space. The front facing the garden and pool with minimalist windows and the ceiling in the central space were scattered amorphous lighting fixtures that generate interest and humor in the ceiling.
The kitchen is a mix of modern and rural styles. To the right is a large white wall that hides the white electrical products and opposite is a country-style island. The kitchen is relatively large, but it is divided into a “hidden” area and a dominant seen area. On the other side is a small family corner for the family core, with a huge showcase facing the garden. A place where the children gather, providing an intimate moment for the entire household.
The living room has a central and dominant sofa with a backrest that allows you to lie down, host, sit and chill, and beside it an arm chair and footstool so that the sitting is informal, but family orientated. The living room has a pool and garden exit. The pool has been designed with a raised cover to close the pool for safety when it is not in use, a seating area for entertaining guests, and a tree house adding a decorative atmosphere while making a great play area for children.
The upper floor has two large spacious children’s rooms, used by the two brothers, each child in his own room, a large master room for the couple with the option of dividing it into two rooms in the future (for the benefit of another child). The master bedroom has a walk-in closet, a spacious bed that faces a large window overlooking the view and a luxurious bathroom. The hallway between the rooms faces the stairs that connect all the spaces in the house.
Photography courtesy of Shpigel Architects
- by Matt Watts