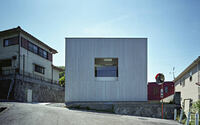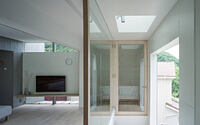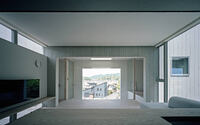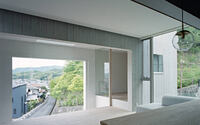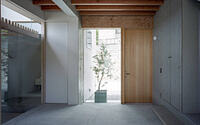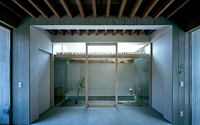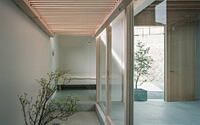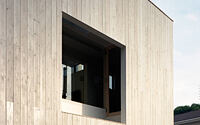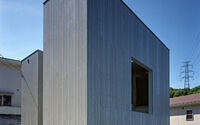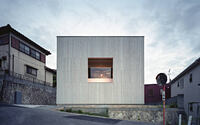House in Himeji by Fujiwaramuro Architects
Designed in 2020 by Fujiwaramuro Architects, this minimalist single family house is situated in Himeji, Japan.

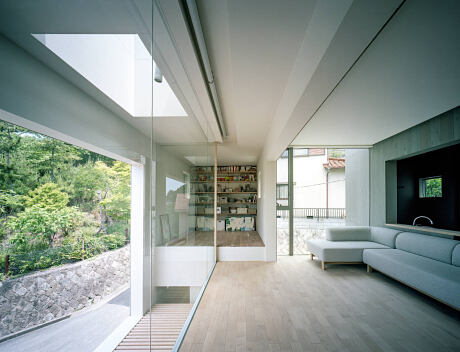
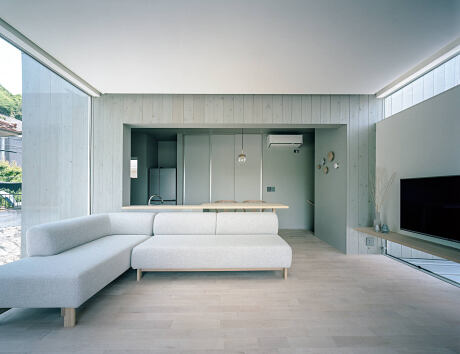
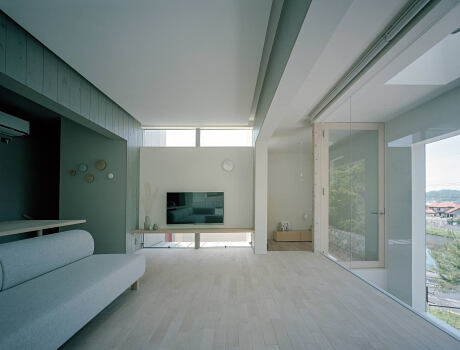
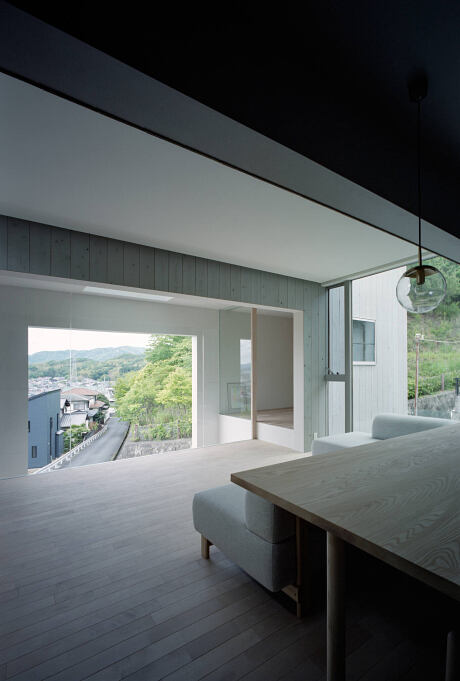

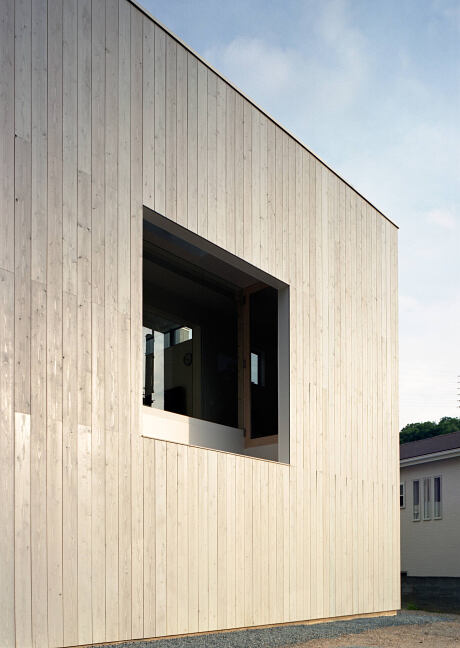
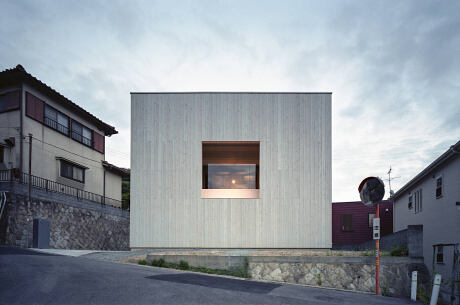
Description
At a turn in a sloping road leading up and away from central Himeji, a rectangular building with a square opening in the wall comes into view. The residential neighborhood where it is located is in the foothills, and the house sits on a corner lot with sweeping views of the city.
Panoramic vistas over the foothills to the southwest were a top priority for the client. They also requested a place to play table tennis, which required a comparatively large space. The challenge was to mediate between these two requests while creating a varied and fulfilling living space.
The design features a large opening in the southwestern wall of the house, set at a floor level that is intentionally lower than the rest of the house. The floor level is varied elsewhere in the house as well, enriching the interior environment by creating various angles on the view through this opening. On the first floor, the diversity of the space is further enhanced by the inclusion of several “marginal” areas whose use is not clearly defined, such as a large doma (concrete-floored area where shoes may be worn), deck adjacent to the opening, and courtyard below it, all of which blur spatial boundaries.
Soft light from the large opening fills the rooms on the first floor. In the courtyard, the light filters through the wooden lattice of the deck overhead. In the dining and kitchen area at the back of the second floor, residents enjoy views framed by a smaller square window, while in the living room they take in wider vistas in a relaxed atmosphere. Overall, the house offers many different relationships with the outside world through its varied floor levels and marginal spaces, all focused around the large wall opening.
Photography by Katsuya. Taira
- by Matt Watts