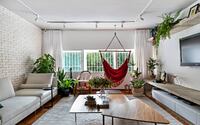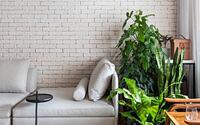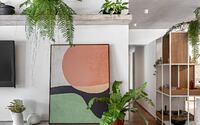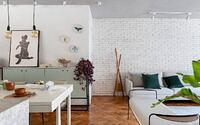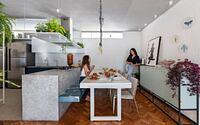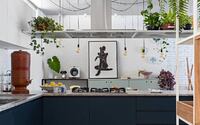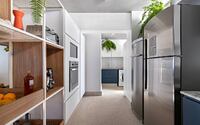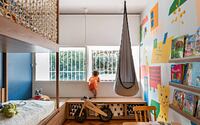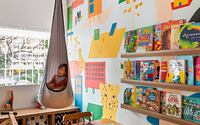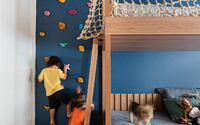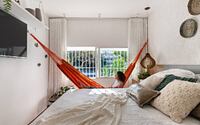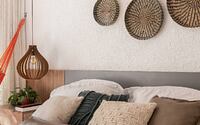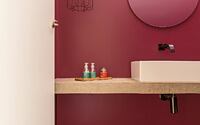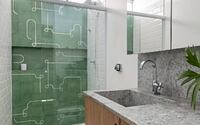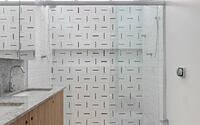Taquinho Apartment by Lez. Arquitetura
Taquinho Apartment located in Brasilia, Brazil, is a modernist home designed in 2020 by Lez. Arquitetura.

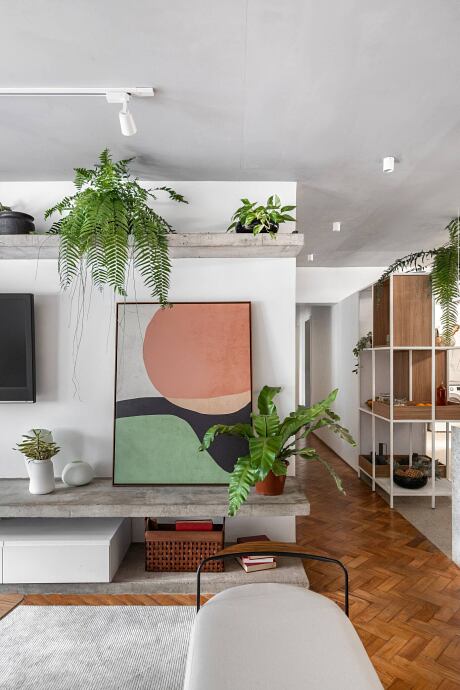
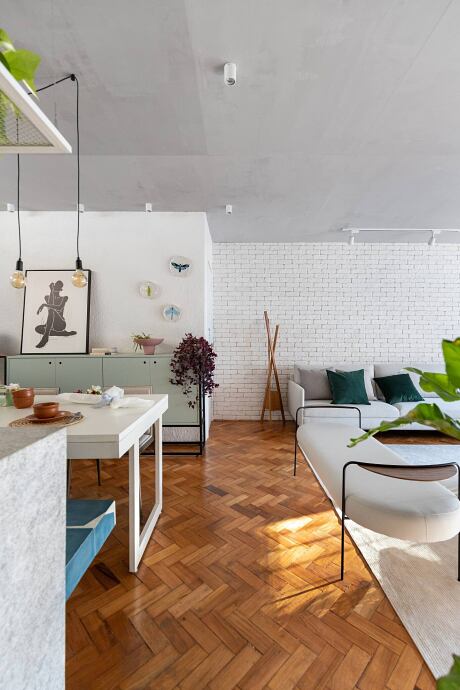
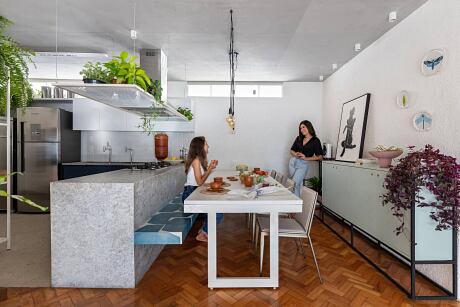
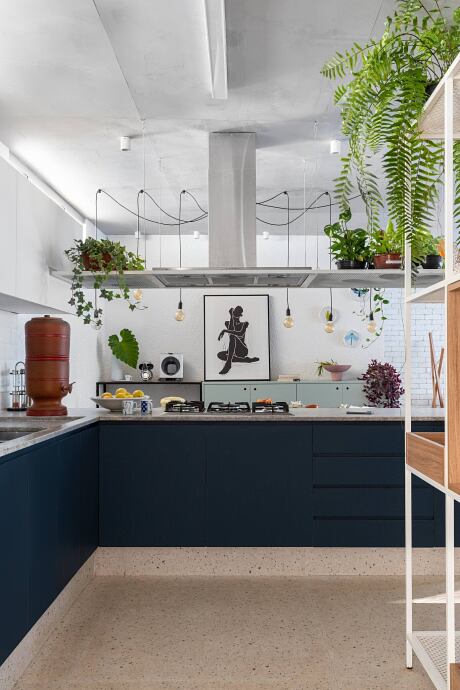
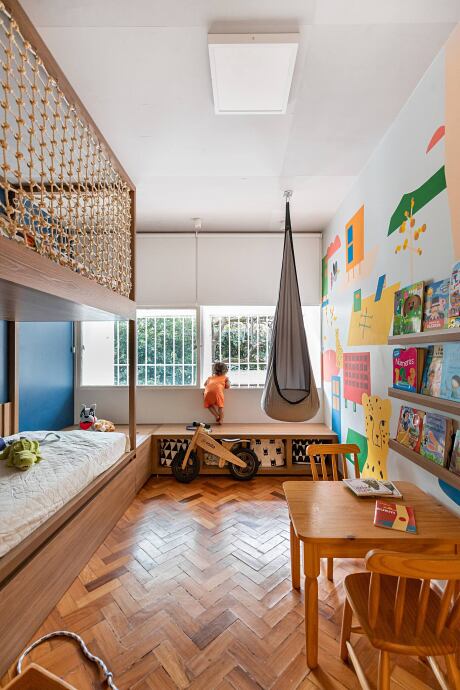
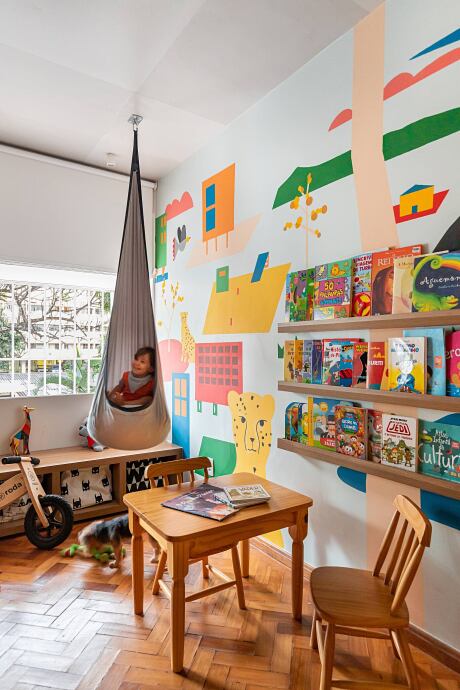
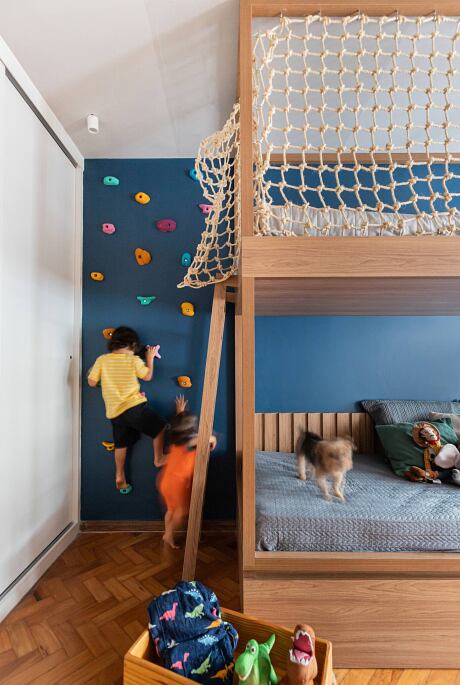
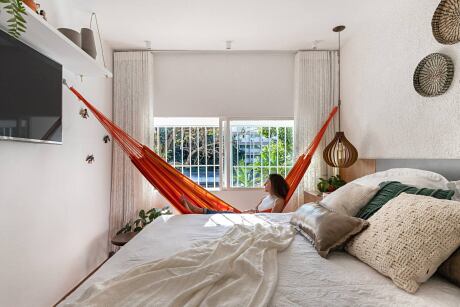
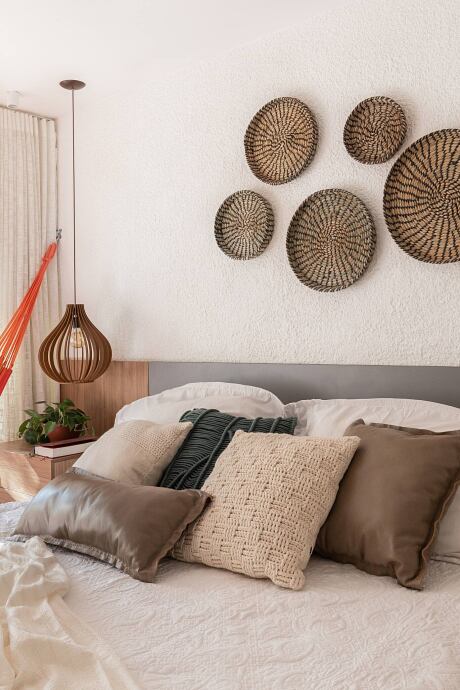
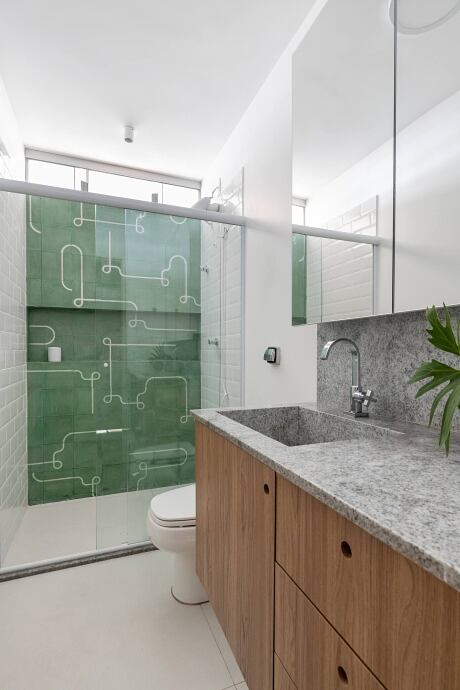
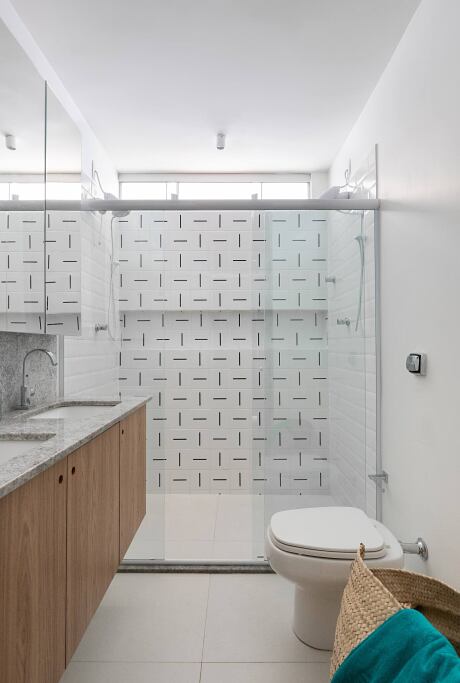
Description
The owners of the “Taquinho Apartment” love Brasilia and found an excellent apartment in one of the first superblocks built in the modernist city. With an original wooden parquet floor, large windows and generous ceilings, the apartment had imminent potential, but needed a good renovation with reorganization of the flows and room divisions to accommodate the new family needs.
As they often receive visits, the residents needed a large social area that would fit family and friends together. The starting point was the integration of the living room with the dining room and kitchen by demolishing the main wall, transforming the whole area into one space.
The granite countertop allows communication between rooms and meets the family’s dynamics. The central countertop supports the suspended bench finished with blue hydraulic tiles that serves as a seat for the dining table, designed to fit up to 12 people. The laundry was relocated as well and allowed the kitchen to grow even more.
The Brazilian northeastern culture was also considered in the project. We seek to create relationships between these different regions through finishings, decoration items and furniture. We prioritized artisanal and natural materials, creating a cozy “house” atmosphere inside an apartment.
Exposed concrete benches were executed during the reconstruction, both in the living room and in the toilet, which received a purple “açaí” color painting that contrasts with the black, gray and white floor.
The existing slab was treated and received a concrete finish to be a characteristic element of the project, contrasting with the walls that are mostly covered with white elements such as crude texture, brick and painting. The original parquet floor was revitalized, bringing warmth to the space.
The children’s room was designed to serve several functions. We designed the bunk bed with lateral access through the stairs or through the climbing wall. The upper closure was made with manually braided ropes. Next to the bed is a chest for toys and a cocoon swing. A colorful mural tells a story and brings the theme of the city in a playful and fun way.
During the briefing, the owners asked us to add the feeling of resort to the apartment, with spaces to stretch out on a hammock and relax at the end of a day. We also conducted this request for the master suite, which originally housed a large, dysfunctional bathroom. We reduced the bathroom and inserted a large closet with a mirror wall to reflect the exterior landscape.
The windows open to the treetops view. This feeling inspired us to enrich this relationship with the vegetation. So, plants were located in every room possible and helped make the apartment relaxing, light and welcoming.
Photography by Júlia Tótoli
- by Matt Watts