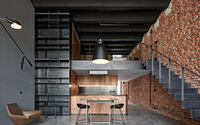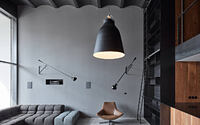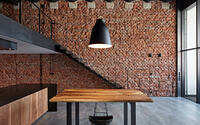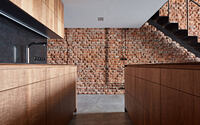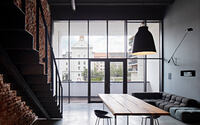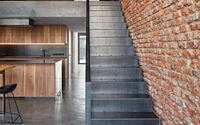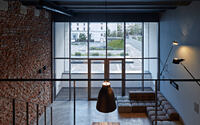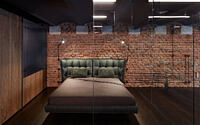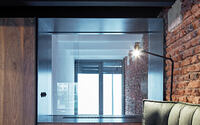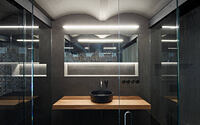Loft With Love by CMC Architects
Loft with Love is an amazing loft situated in Prague, Czech republic, designed in 2019 by CMC Architects.

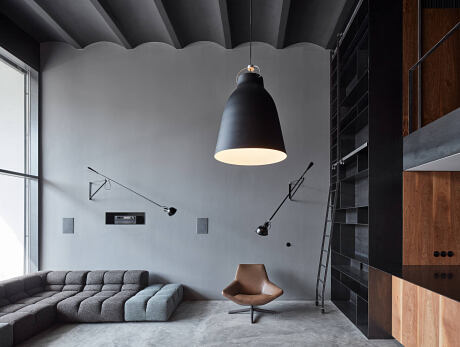
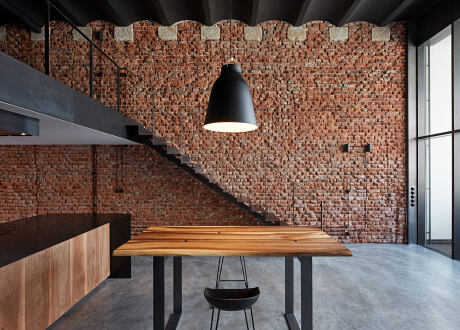
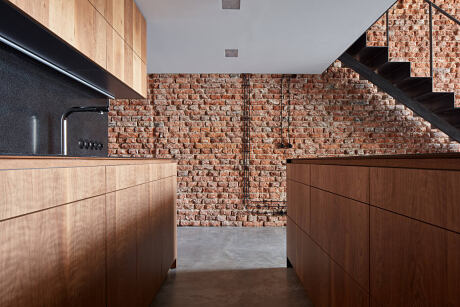
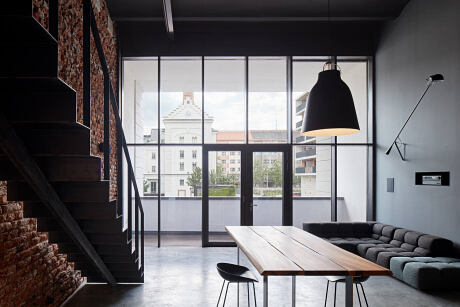
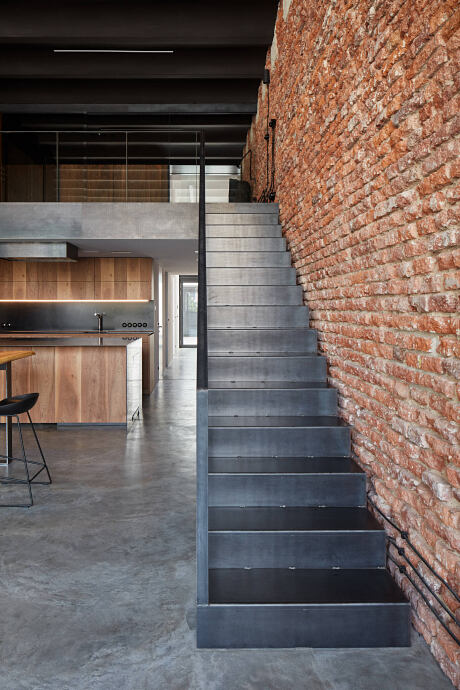
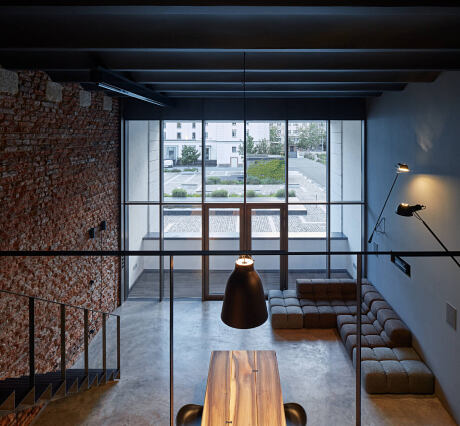
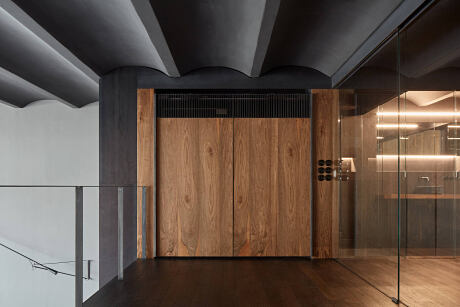
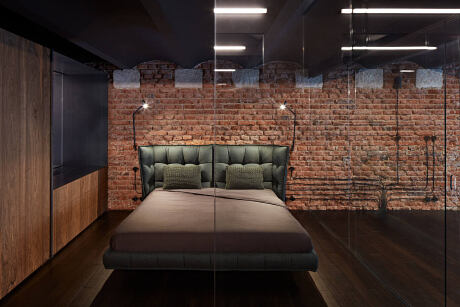
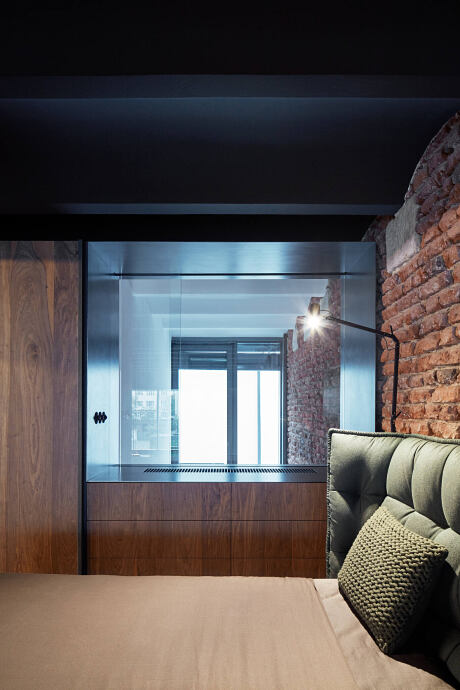
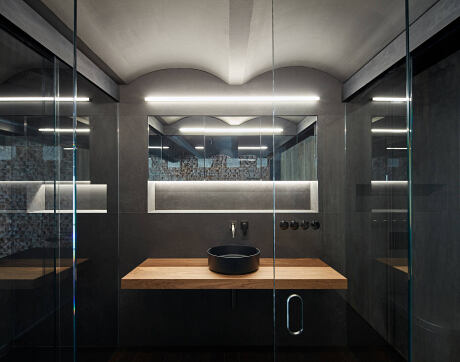
Description
At the end of the 19th century, the First Municipal Brewery was a landmark site, associated with the national and local pride of beer brewing, ‘across the river’ from the City proper. It was born of Industrial Revolution Prague, along with the nearby Prague Slaughterhouse campus and the Prague Fairgrounds, which hosted World Expo events during the same period. Today, the former First Municipal Brewery, now known as Holešovický Pivovar, is an award-winning, vital and successful urban regeneration project, spanning four city blocks.
The Holešovický Pivovar campus was originally refurbished in 2008 by CMCARCHITECTS, and won Project of the Year in 2009. We returned to the project, after ten years, when a CMC client bought one of the large spaces in the former fermentation building. The converted fermentation building accommodates a total of forty loft-type flats; half of them are real industrial lofts in original storage cubicles, six were built during the conversion of the building’s front section and fourteen are in the new, super-positioned addition towards the square (former industrial courtyard).
The loft space is 5,5 meters wide, 6 meters high and 22 meters long. On its West end it faces the plaza space, where there are often art exhibits, design shows and seasonal markets. Its East end is on an internal courtyard, with a private intermediate space, or forecourt, at its entry. The design brief for CMCARCHITECTS was quite clear – a loft in the spirit of the industrial character of the original brewery campus. Minimalistic, rational beauty – just exposed-brick wall surfaces, a steel staircase, a steel bookcase, a concrete floor and a black ceiling – the ideal loft. The client and the building inspired the design of an open yet introspective space. The loft is surrounded by history, but it’s about living modern.
CMCARCHITECT’S client had the singular interest for the design to express simplicity in the craft of industrial detailing, industrial objects and commensurate accessories. Materials were left raw or sandblasted, utilities surface mounted, no calculated expansion joints were put in the concrete floor, which is left to crack naturally. The color palette is based on a neutral floor, rich red brick walls, warm wood in the kitchen and sharp contrasting black steel for primary design features – the folded steel stair and the floor to ceiling steel book shelves. There is a universal living space, which is fitted with digital cinema technology. This live-work loft unit has two open bedrooms on the second floor, each with bath facilities.
The loft’s lighting and furniture selections were as well chosen for their ‘historical modernity’, meaning their simple, industrial character, modern lines and functionality. Larger pieces were left in neutral tones, so as to not shrink the space visually, while smaller pieces became sharper, contrasting accents of lines or points.
Photography by BoysPlayNice
- by Matt Watts