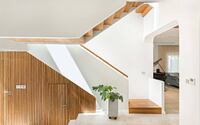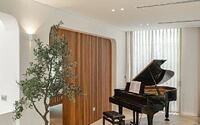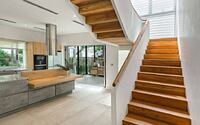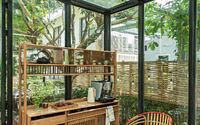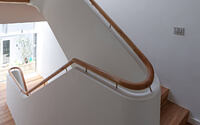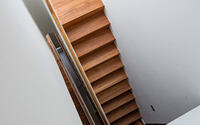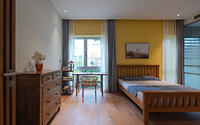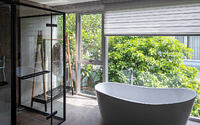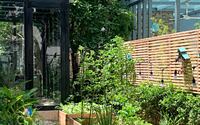Ecopark Vuon Tung House by Idee Architects Vietnam
Ecopark Vuon Tung House located in Xuân Quan, Vietnam, has been designed in 2020 by Idee Architects Vietnam.

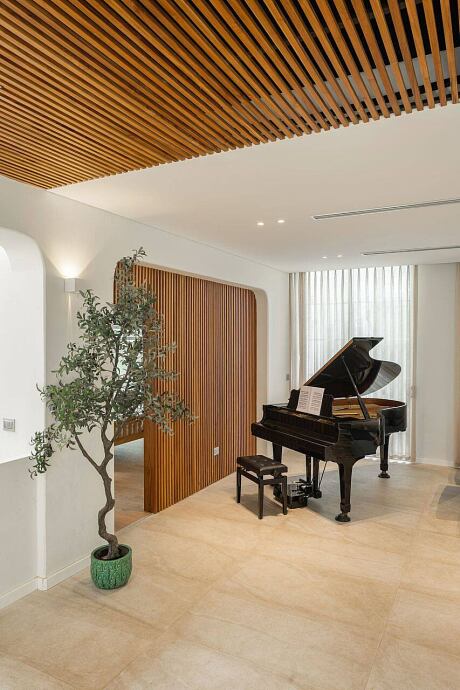
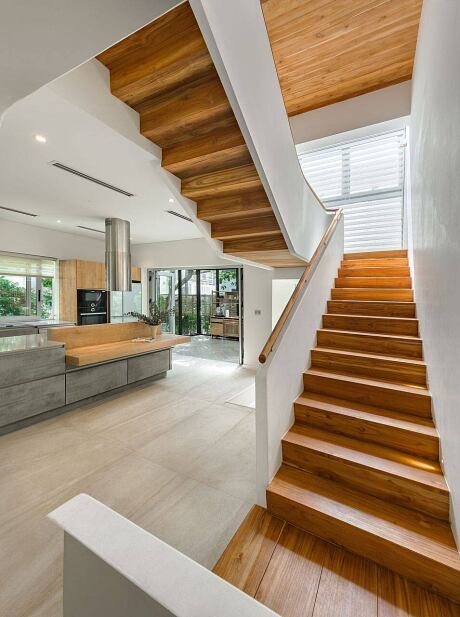
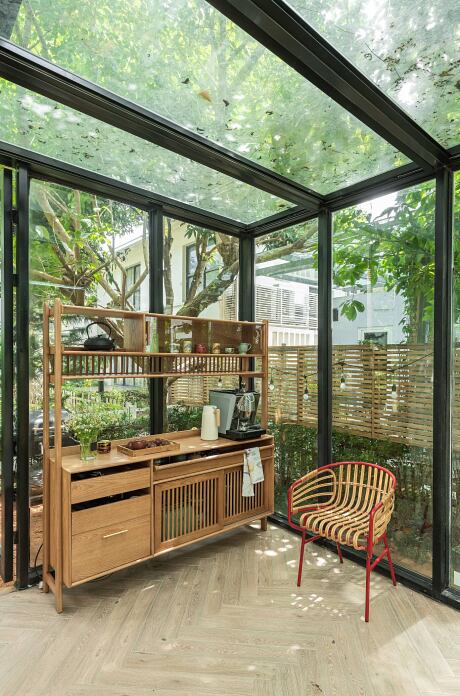
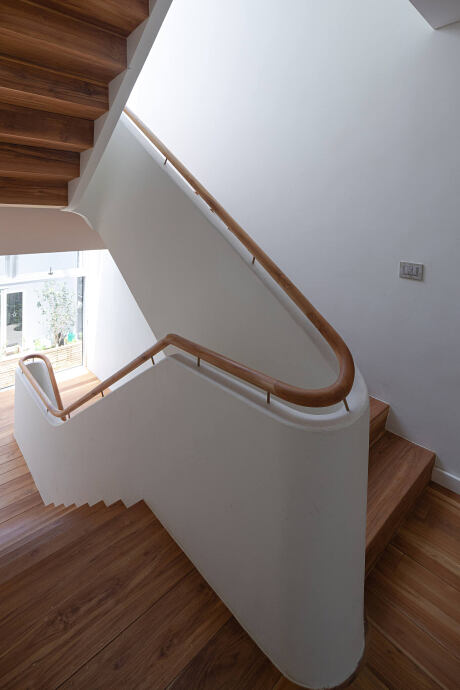
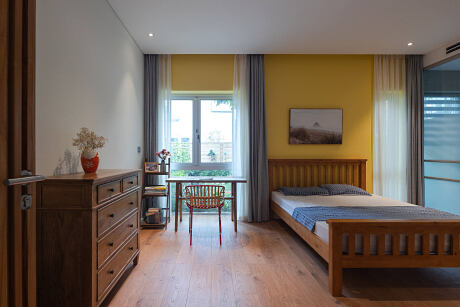
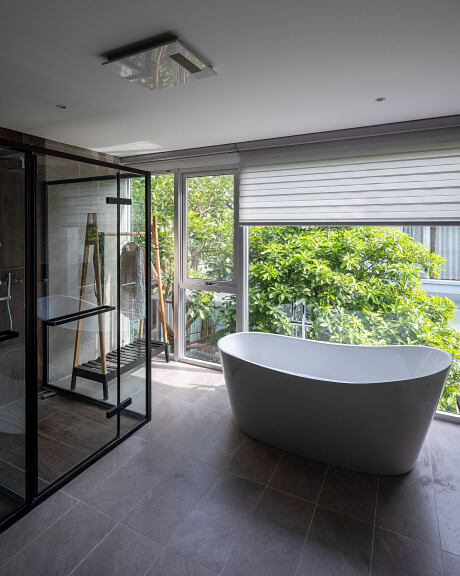
Description
A Private House built in 2020, design by Idee architects.
With 500m2, the project is a blank canvas with full of inspiration for the architect. The main idea which the architect and the owner share here is the bright romatic of a countryside house, where has pure climate and nature. Spending more than a haft of area for garden with plenty of trees arround, the 2.5 floors house stretching over 220m2 with many light solutions and connecting with surrounding scence that brings the family’s life closely to the nature.
Being the persons with love and joy to take care the house, courtyard and garden, cooking; the owners not only want to have a large and open kitchen and living room, but also be a space for three children to play freely. The main kitchen is the heart of the house, where can cover all activities at the ground floor.
The relation of family is that each member has their own space but still share the common space and more and more close together. With the purpose of respecting the children’s natural growth, all rooms are designed so that each member can actively decorate and arrange furnitures by popular models.
A large timber terrace is designed in front of the house to both protect the sun in summer and be a living and relaxing place in nice days. These details are simple but value because they are points to distinguish between a peaceful, free living attitude.
Photography courtesy of Idee Architects Vietnam
Visit Idee Architects Vietnam
- by Matt Watts