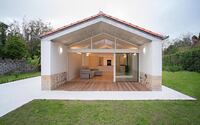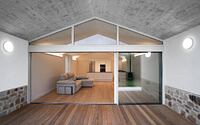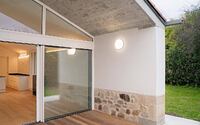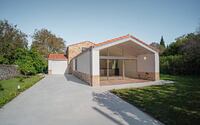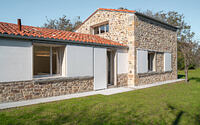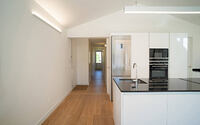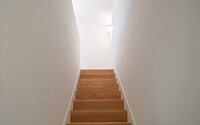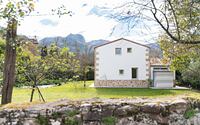Casa PS by Patricia Hernández Tejada
Casa PS is a traditional single family house located in Liérganes, Spain, designed in 2020 by Patricia Hernández Tejada.

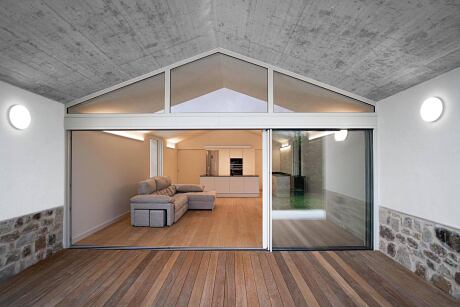
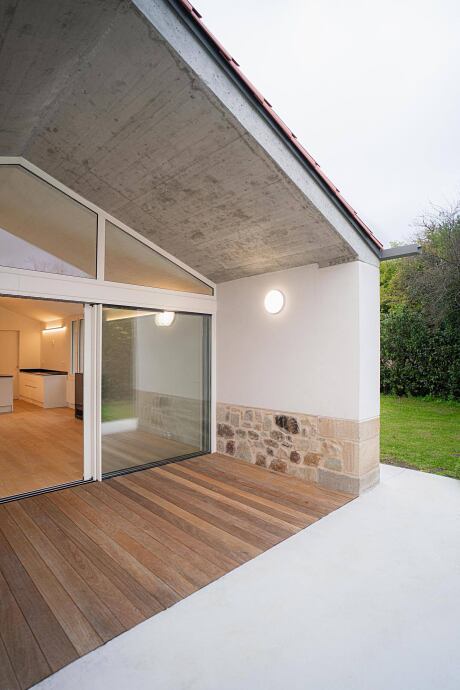
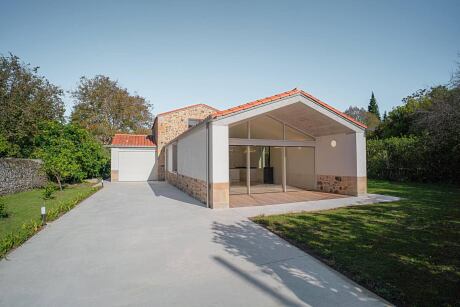
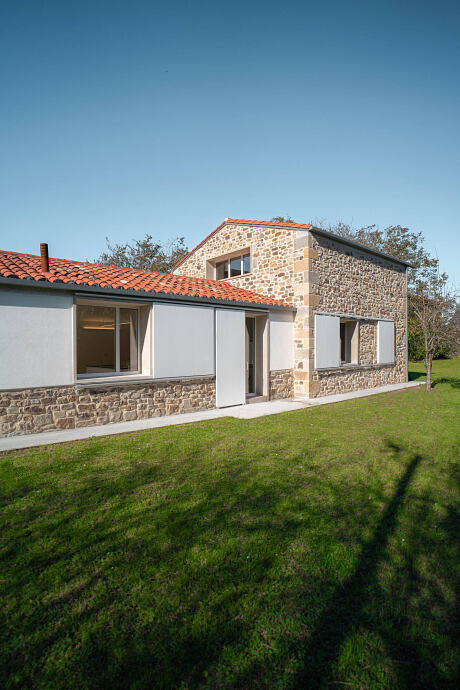
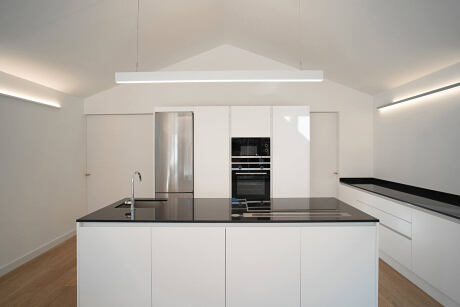
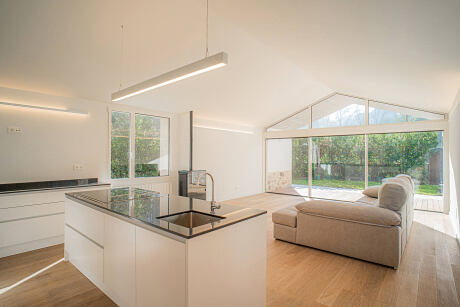
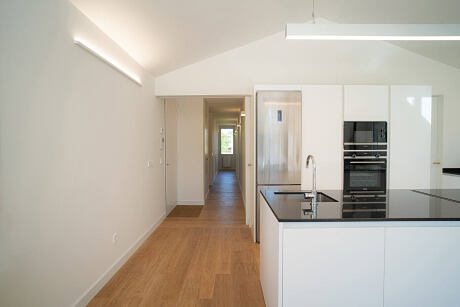
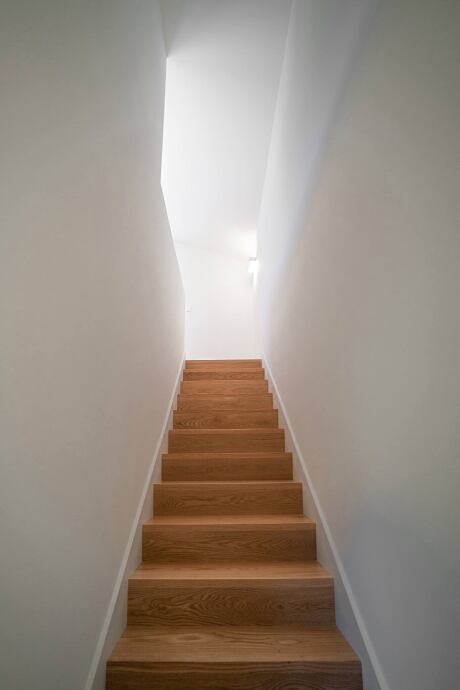
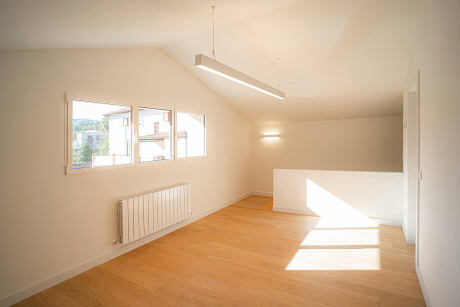
Description
The plot is located in the centre of the village of Liérganes, in Cantabria. The urban area around it, declared to be of national, historical, and artistic interest in 1978, contains much valuable classical architecture from the 17th and 18th centuries.
The plot enjoys unparalleled views towards the south, offering a panorama that includes such special buildings as La Casa de los Cañones, El Arral and the Capilla del Carmen and San Francisco and the Casa Los Acebos. The Picos de Busampiro create a magnificent backdrop.
An outstanding feature of this heavily wooded plot is the surrounding stone wall. The building is located at the southernmost part of the plot.
Complying with the strict regulations that protect the village (with its Special Plan for the Protection of the Historic Center), the new building is planned as a single project but with three connected sections, making it less conspicuous in its setting. The building faces south in order to enjoy the maximum amount of the sunlight.
The central square block contains the sleeping areas and bedrooms. On the first floor, there is a living room facing South with impressive views of the Picos de Busampiro. From this central block a rectangular wing extends towards the South, which contains the day area, with the living room, dining room and kitchen in the same space, a nod to the plan of traditional Cantabrian dwellings, where families lived in a single room. It includes a verandah which overlooks the garden. A garage and utility room complete the accommodation.
Because it is within the protected area of the Historic Center, the new building has to comply with the appropriate heritage regulations. These specify the size of buildings, the quality of their composition and materials, the design of elements such as roofs and eaves, without resorting to pastiche or historical imitations. We have tried to adopt all these elements, presenting them in a way that is both contemporary and respectful of the high quality environment in which the building is located. Materials and solutions of special quality have been used in order to guarantee the visual, construction and conservation aspects that a village like Liérganes demands. It uses traditional materials, treated in a contemporary way: white plaster, masonry stone and local ashlar for the facades; old curved tiles for roofing and zinc for gutters and drainpipes. The exposed concrete of the structure and the white lacquered sheet metal sliding shutters, being alien to the town’s classic architecture, have been adapted to harmonize with it.
Great attention has been paid to details, right down to the custom design and production of elements such as the oak wood door handles. The architecture of the new building blends discreetly into its surroundings. A new construction of contemporary tradition, framed within a high-quality architectural framework.
Photography by Mutta Estudio
Visit Patricia Hernández Tejada
- by Matt Watts