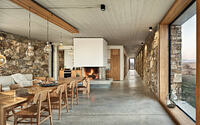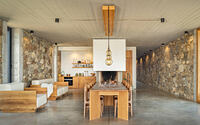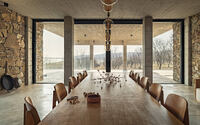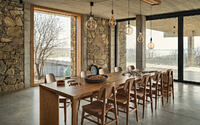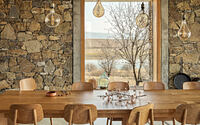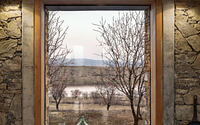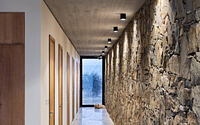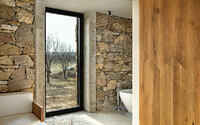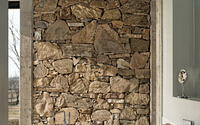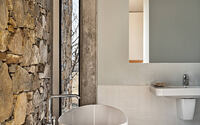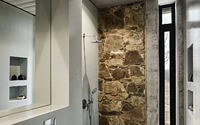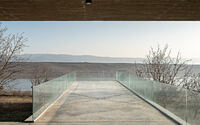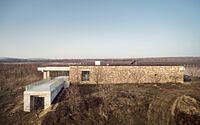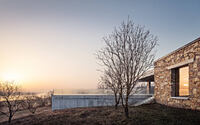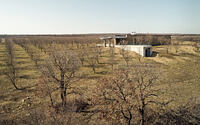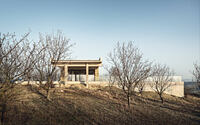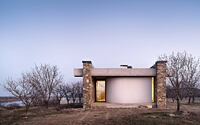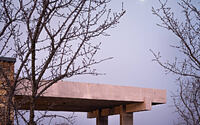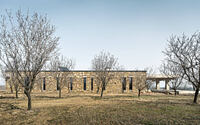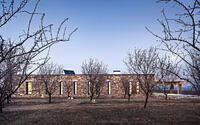Orchard Stone House by Rado Iliev
Orchard Stone House located in eastern Bulgaria, has been designed in 2020 by Rado Iliev.

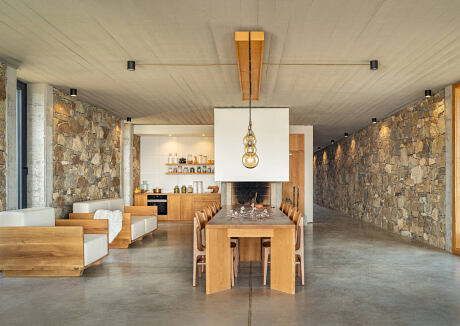
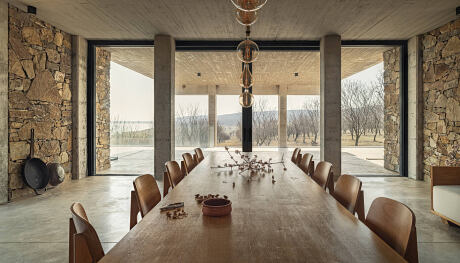
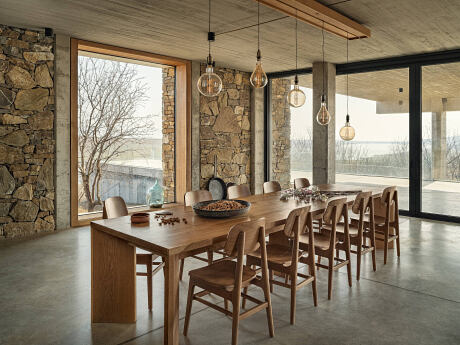
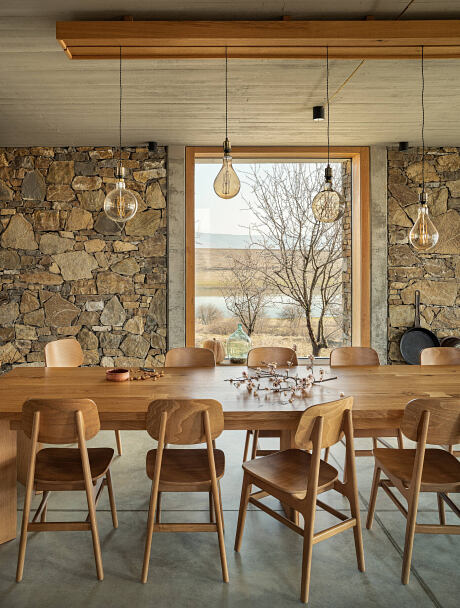
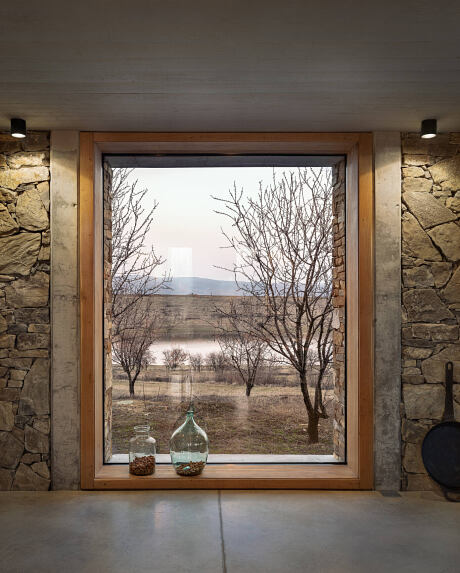
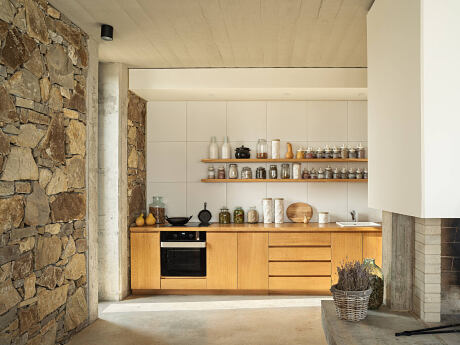
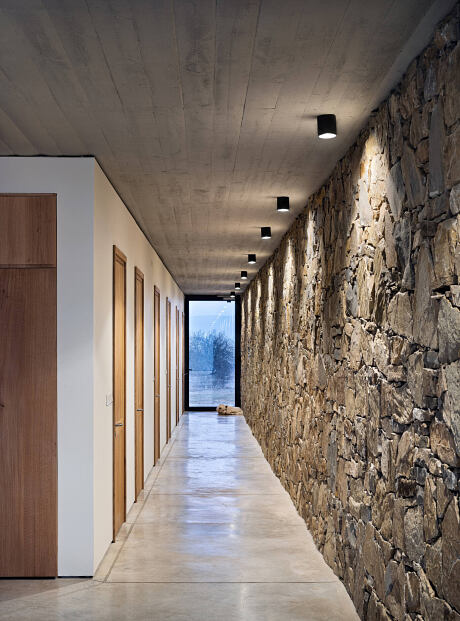
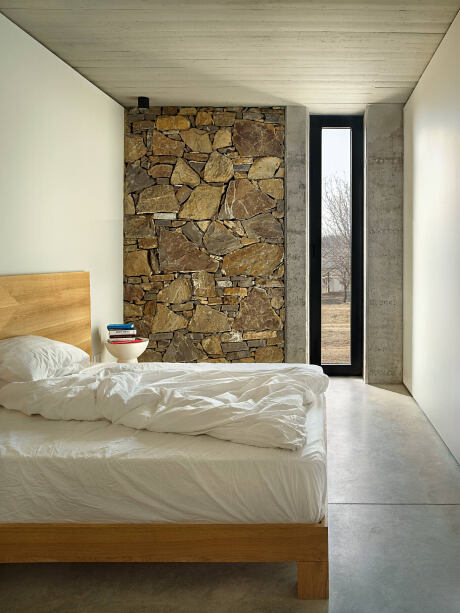
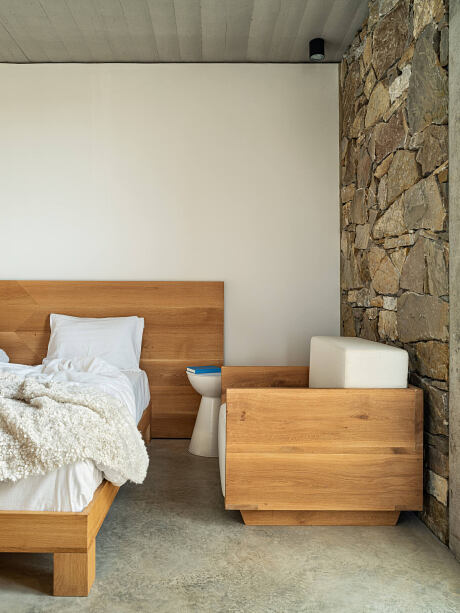
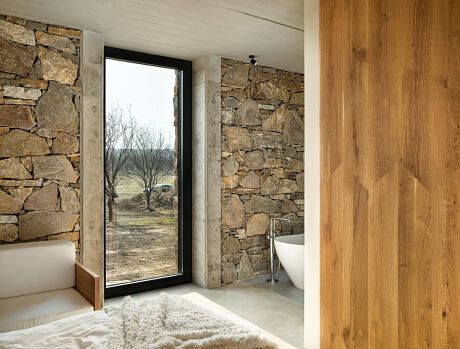
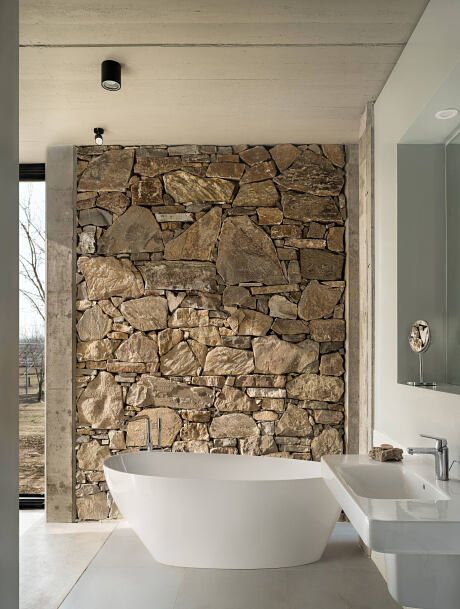
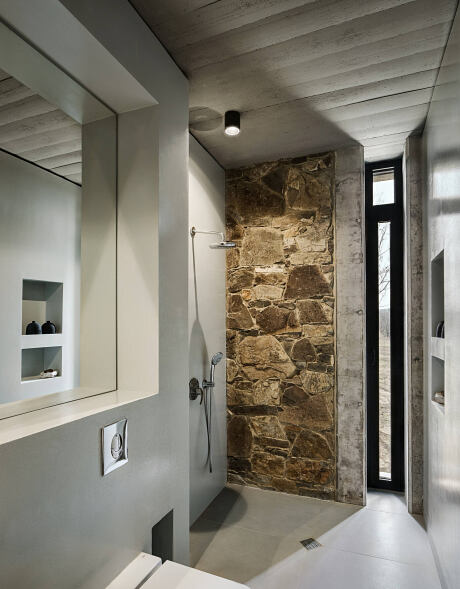
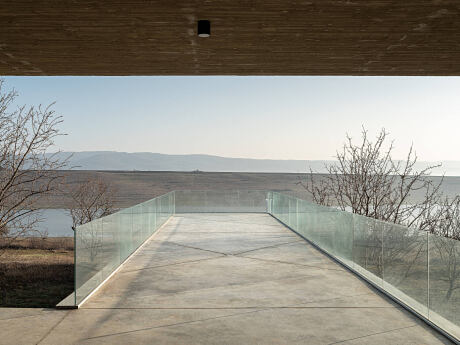
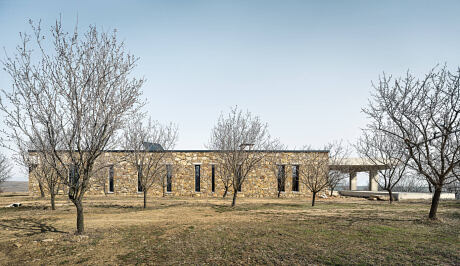
Description
The building serves as a temporary accommodation for the workers on a fruit orchard.
Project’s goal was to provide ample accommodation and work space located in an area of outstanding beauty. There are long distance views towards the Stara Planina Mountain to north. A lake stretching to east is a home for a number of wild birds. At Southwest lays the large orchard.
Concept for the building draws clues from nuts structure with robust pair of stone walls housing a more delicate interior.
30m pier-like terrace lays perpendicular to the accommodation block and stretches towards the water to northeast offering wide angle views towards the unspoiled nature.
Design aimed to sequence the visual experiences from approach and moving thru the building.
Visitors reach the building via a dirt road from west. At this point the pond is out of site. At entry you are invited in by a curving white wall. Wide corridor flanked by the stone wall to left leads towards a bright open space. As you move in a keyhole triangular window in the stone wall offers a glimpse to outside giving a feeling of anticipation for the views from the further spaces. When at the open area a large picture window frames the long distance view to northeast towards the mountain and the lake. Glass sliding doors then lead to the terrace and under the large overflying roof. At the terrace tip the visitor is immersed into the surrounding open landscape.
Bedrooms face the orchard to south west with narrow openings providing limited light and the feel of coolness in the hot summer days.
Stone was quarried from the site, then cut, shaped and built by Bulgarian traditional stone masons. Triangular window into the deep stone wall echoes a traditional detail with a modern take on it.
Photography by Assen Emilov
- by Matt Watts