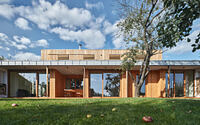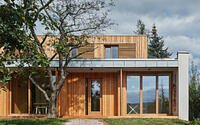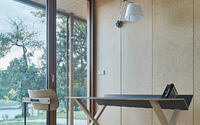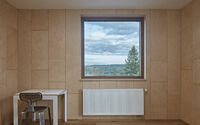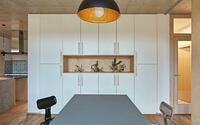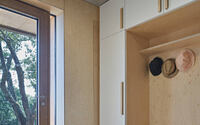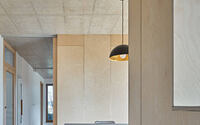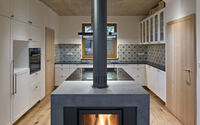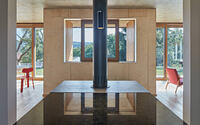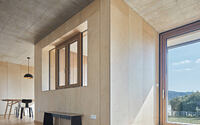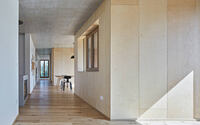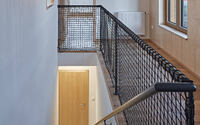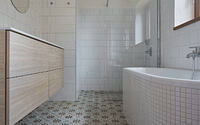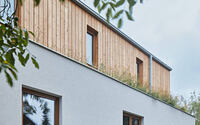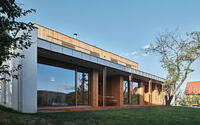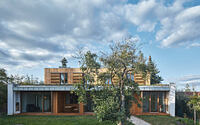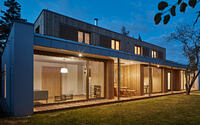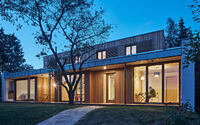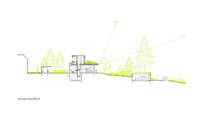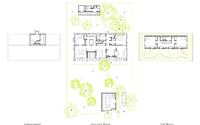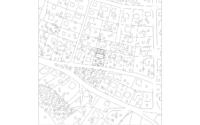New House in the Old Garden by Kaa Studio
New House in the Old Garden is an inspiring two-story house designed in 2020 by Kaa Studio located in Černošice, Czech republic.

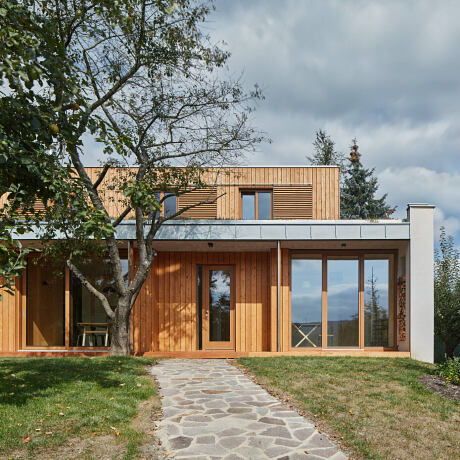
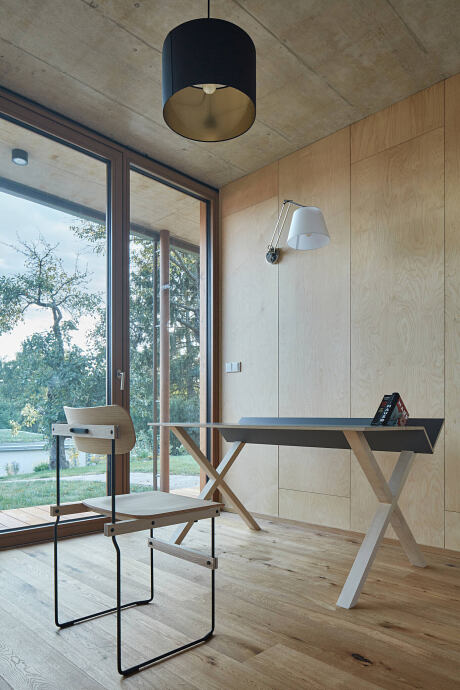
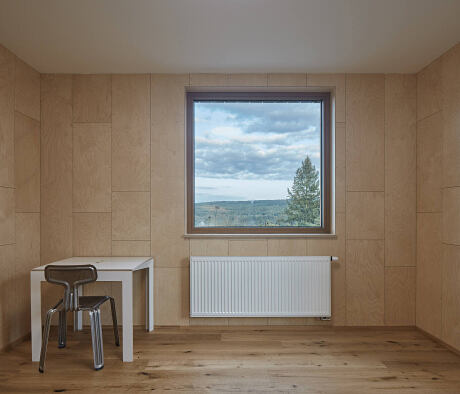
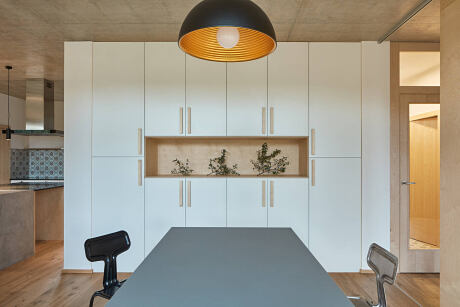
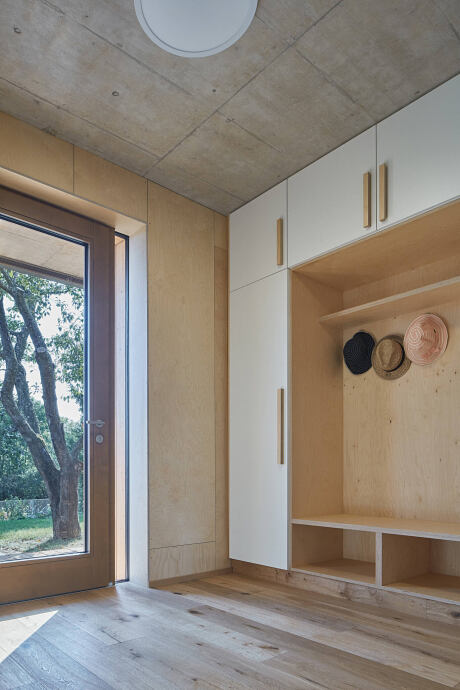
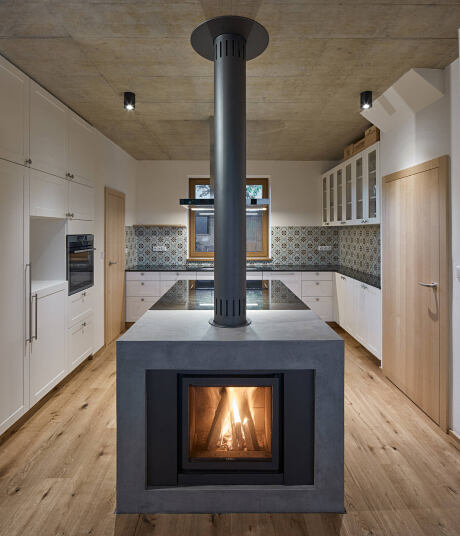
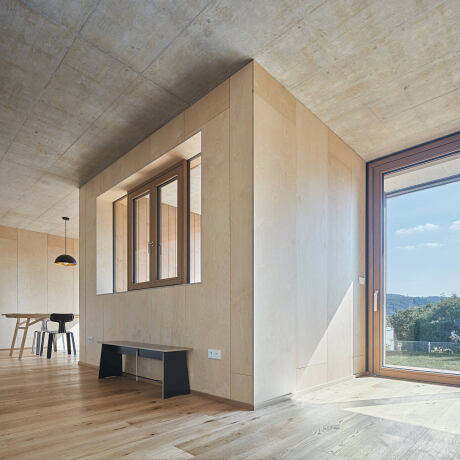
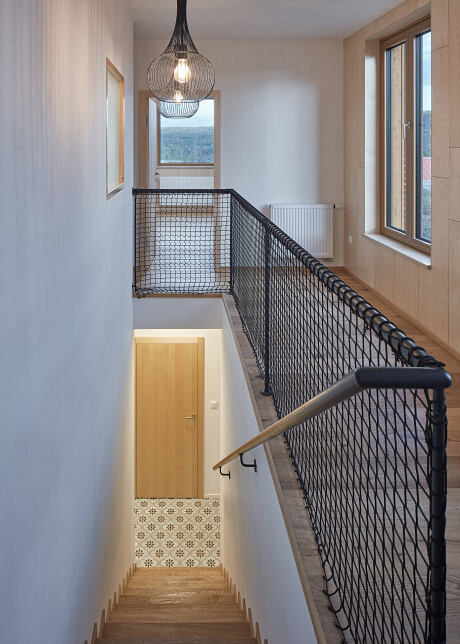
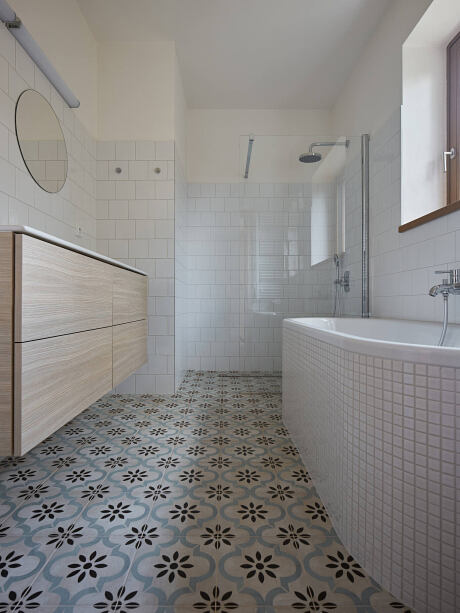
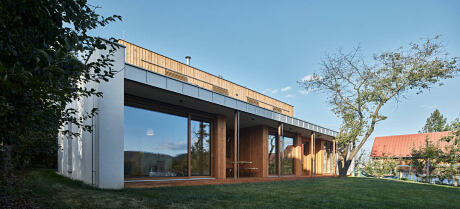
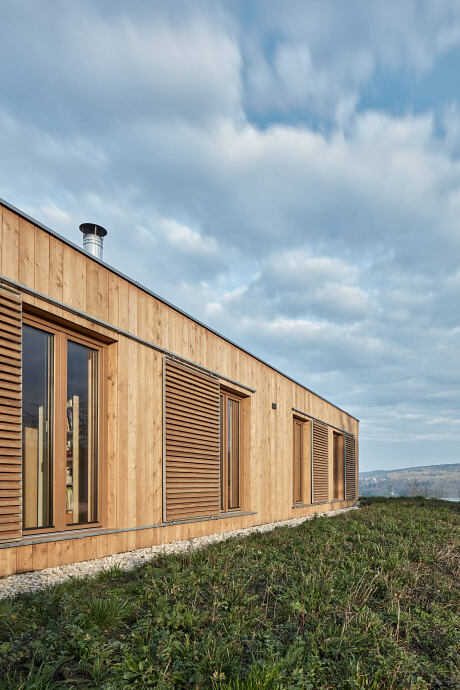
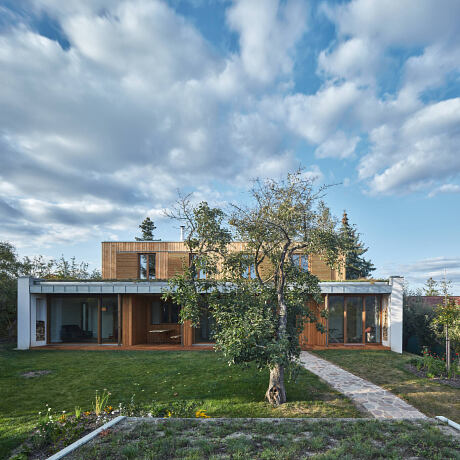
About New House in the Old Garden
Integrating the House with Its Surroundings
We aimed for the house to harmoniously blend with the neighboring homes and the trees in the old garden. By doing so, it would maximize the beautiful views, use natural resources effectively, and function efficiently in terms of heat and cost without relying on conventional “passive standards”.
Designing a Family Home with Natural Elements
Our mission was to design a house for a family of four. The parents, who work in an open-space office, desired natural materials and privacy. The children’s area needed to be easily separable from other spaces, with the possibility to adapt as the children grow older.
Balancing Economic and Environmental Concerns
We prioritized the client’s budget and the house’s functionality, focusing on shading from sunlight and minimizing light pollution at night. A covered outdoor space was requested for year-round seating and drying fruits and herbs.
Plot Location and Challenges
The plot is located near Prague, on a southern slope overlooking the Berounka river and the beautiful Brdy hills. With access from the south, the layout posed a challenge.
An old hut and mature fruit-bearing trees in the lower part of the garden, along with conifers and walnut trees in the upper part, occupied the garden space.
Maximizing Space and Functionality
In our design, we utilized the maximum allowed building space on the land and focused on the ground floor for most of the house’s functions. The social and parents’ area is located on the ground floor, while a smaller children’s section is upstairs.
We elongated the house’s main mass between the eastern and western borders to create the longest possible southern facade, which aids in solar heating during the colder months. The summer sun is naturally shaded by the recessed glazed facade (porch).
Taking Advantage of Views and Privacy
We placed the house as high as possible on the plot to maximize the views, while considering neighboring buildings and mature trees for privacy. This positioning created two distinct gardens—a southern sunny orchard and a northern shady grove.
Ground Floor Construction and Roof Garden
The main ground floor features ceramic blocks (without external insulation) and partitions, covered by a concrete ceiling for a sense of safety. The roof above the ground floor serves as a garden—a meadow teeming with butterflies. A light wooden shed or hut for teenagers is situated atop the roof garden.
Access, Garage, and Garden House
Access to the house is through a winding path from the main road. The garage is located in the lower part of the property, ensuring unobstructed views from the living area. A garden house with a sauna is attached to the original hut behind the house.
Layout of the Ground Floor and Children’s Rooms
The ground floor is divided into a southern social area and a northern private section. The southern part has five segments, including the entrance hall. A recessed porch runs along the entire south wall, creating a space between the interior and exterior areas.
The wooden upper floor features two children’s rooms in the corners, sharing a central hall and access to the roof garden. These rooms offer the most breathtaking views of the surrounding landscape, making this family home not only functional and efficient but also an inviting space for relaxation and enjoyment.
Photography courtesy of Kaa Studio
Visit Kaa Studio
- by Matt Watts