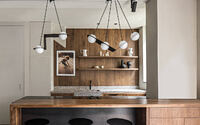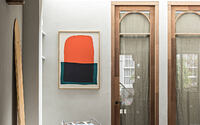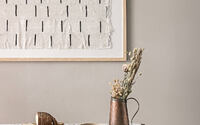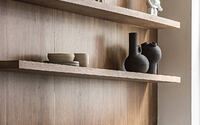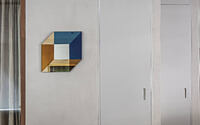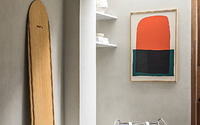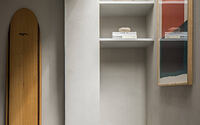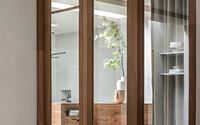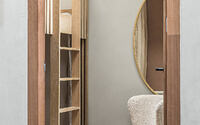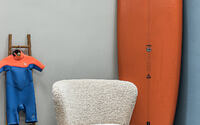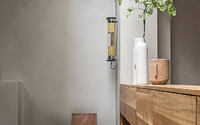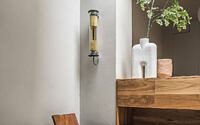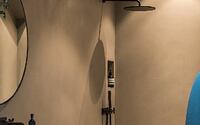Garage Transformation by Barde+Vanvoltt
The Garage Transformation project, located in Amsterdam, Netherlands, this garage designed back in 1930s has been turned into an inspiring contemporary home by Barde+Vanvoltt.












About Garage Transformation
Transforming a 1930s Hardware Store into a Family Home
In just six months, Valérie and Bart from interior design studio Barde + vanVoltt transformed a 1930s hardware store in the heart of Amsterdam into a beautiful family home for four.
A Unique Space in Amsterdam’s City Center
Located in Amsterdam’s city center, just a few steps away from the famous Rijksmuseum, the 100 sqm (1,076 sq ft) ground floor space was far from your typical Dutch home. It was wide, dark, and had most recently housed cars instead of people.
Overcoming the Lighting Challenge
The first challenge Valérie and Bart faced was introducing natural light into the space. They created a flow of natural light from the front to the rear of the building by converting the solid front doors to glass and raising the roof at the rear to install skylights. They also designed three bedrooms—a master and two children’s rooms that double as playrooms—below the new skylights. Each bedroom features wooden frames filled with glass, allowing the natural light to be shared throughout the space.
Balancing Historical Integrity with Modern Family Needs
The next challenge was striking a balance between preserving the property’s historical character and catering to the needs of a young family. Valérie and Bart drew inspiration from the building’s industrial past, choosing materials based on durability and sustainability. The original concrete floor, complete with imperfections, serves as the foundation, expertly contrasted with the warmth and breathability of natural clay walls.
Incorporating Industrial-Style Statements
Industrial-style features showcase the building’s history, such as the free-standing tin bath and sink in the ensuite by Patricia Urquiola for Agape, brushed and burnished copper tapware in the wet areas, untreated wooden frames, and a kitchen island made from rolled steel with a quartzite benchtop. The result is a living space that is both real and romantic—much like family life itself.
Photography by Thomas de Bruyne / Cafeine
Visit Barde+Vanvoltt
- by Matt Watts