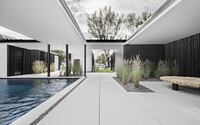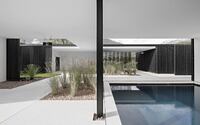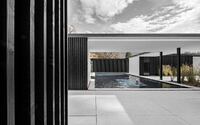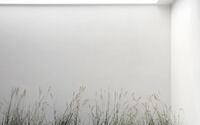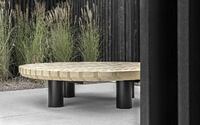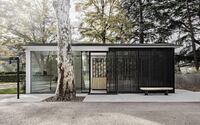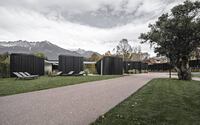Live Merano Camping by Harry Thaler
Live Merano Camping is a modern 4* camping facility located in Merano, Italy, designed in 2021 by Harry Thaler.

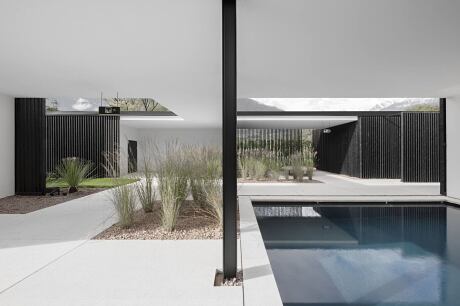
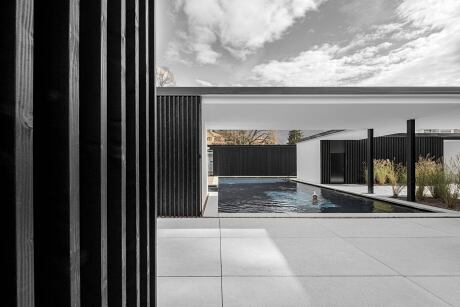
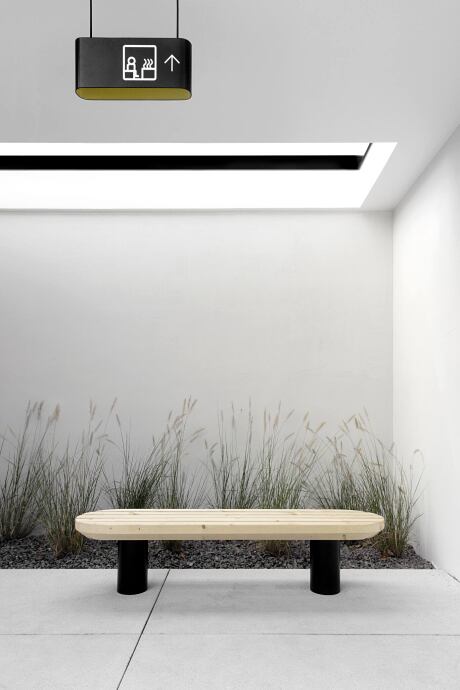
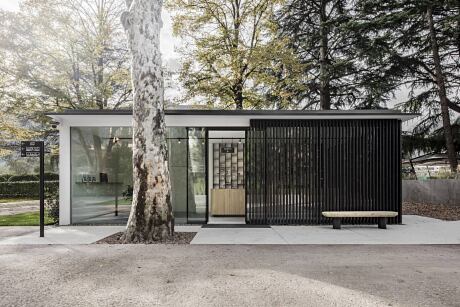
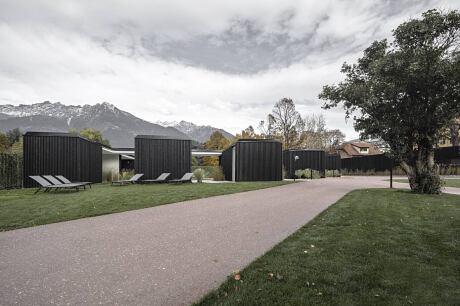
Description
The new LIVE Merano Camping is located in Meran / Untermais near the well-known horse racing course and was reopened in September 2020 after a fundamental structural renovation. The 4-star campsite has 91 spacious pitches on 15,000 m², each of which is around 80 m² in size. The Merano interior and product designer Harry Thaler is responsible for the modern, high-quality design. He was commissioned by the tenants of the luxury campsite to give the area a contemporary yet distinctive character. Both the topic of sustainability and the cooperation with local materials and craftsmen should be taken up and put into focus. The result is a completely plastic-free campsite that has dedicated itself through and through to environmental and climate protection.
In the middle of the city and yet embedded in nature. Large green spaces and imposing trees stretch across the entire campsite and dominate the site. The spacious green of the complex is only broken up by a few buildings, which are stylishly and yet unobtrusively integrated into the natural surroundings. The basic architectural concept comes from the Merano architect Andrea Fregoni. The elongated, one-storey building cubes used with care accommodate the reception and sanitary facilities as well as a café and a heated outdoor pool with loungers and SPA area (sauna, steam bath and changing rooms). The predominant colors are black and white, the materials used are local wood and glass. The simplicity of the architecture is intentional, it should not distract from the surrounding panorama of the Merano mountains.
A curious detail: most of the floor of the plant consists of 95 percent reddish Möltner porphyry and five percent cement. The combination is a successful experiment, specially developed for the infrastructure of the campsite. The procurement of the soil means that the water does not accumulate on the surface, but instead seeps directly into the soil, which in turn contributes to further vitalising the ecosystem below. The local natural stone used in the floor is perfect for exterior design and is reflected in the “Tschögglberg” ridge that is clearly visible from the campsite.
If you were to look at the LIVE Merano Camping area from a bird’s eye view, you would see a clear and symmetrical line of building cubes arranged parallel to one another. The café with terrace and lounge area is centrally located. The glass building cube is encased by a core of lamellas and functions both as a connecting link and as a separating element between the heated outdoor pool with lounging area and the adjoining SPA area and the catering area. In between, a grid of locally poured concrete slabs was laid. The 1 meter by 2 meter panels were not tailored to the architecture of their surroundings, but instead laid by Harry Thaler according to feeling. The result is an uncomplicated and unstructured floor covering, the light color of which forms a harmonious contrast to the facades of the buildings clad with black slats. As a visual eye-catcher, tall ornamental grasses were planted between the café and the outdoor pool, which are intended to convey and emphasize the proximity to the water and for this reason are taken up again in the entire area of the complex. For the campsite, Harry Thaler has also devised individual seating options distributed around the site, made from the wood of the trees that had to be felled on the site for safety reasons.For the bar inside the café, Thaler was inspired by the gastro design of the 1950s and 60s. The room is kept simple, the Pressed Chairs designed by Harry Thaler and produced by Nils Holger Moormann offer colorful accents. The sanitary facilities with a total of 24 self-contained bathrooms are located parallel to the café. Each room is equipped with a sink, shower and toilet and gives the guest the feeling of having a private bathroom.
The lighting concept of the campsite is also well thought out. The challenge here was to generate as little light smog as possible and still create a nice and relaxed atmosphere. Therefore, the use of lanterns was completely avoided. Around 60 outdoor lamps dot the area. Some of them were specially designed by Harry Thaler for LIVE Merano Camping and have recently also been in production at the northern Italian company Olev Light. Additional light is provided by a large tree in the center of the facility, which is subtly illuminated by individual spotlights. The light is absorbed by the leaves and reflected, the tree turns into the only “lantern” on the square after sunset.
Photography by Gustav Willeit
Visit Harry Thaler
- by Matt Watts