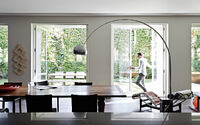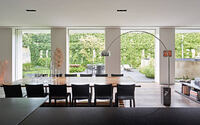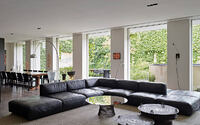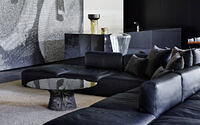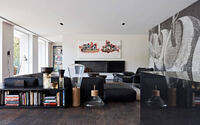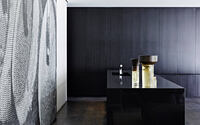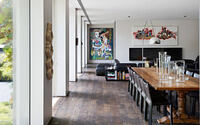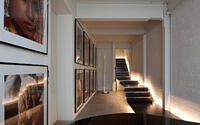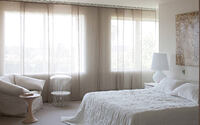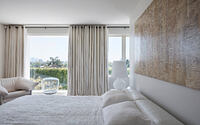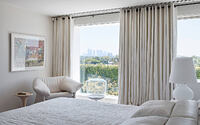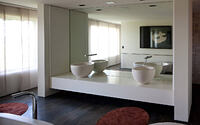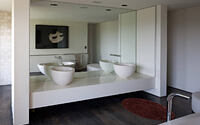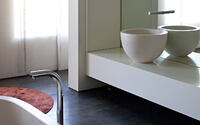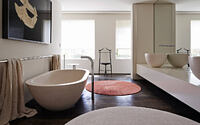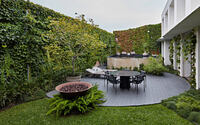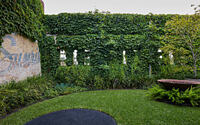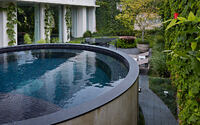Sunrise by Jolson Architecture Interiors
Sunrise is a contemporary residence located in Melbourne, Australia, designed by Jolson Architecture Interiors.

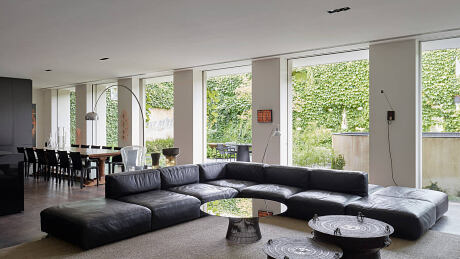
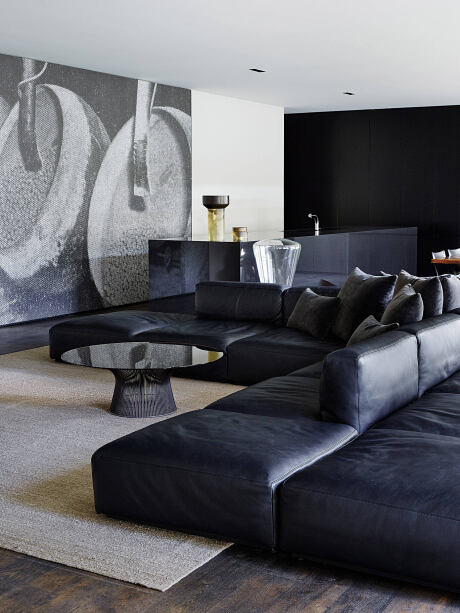

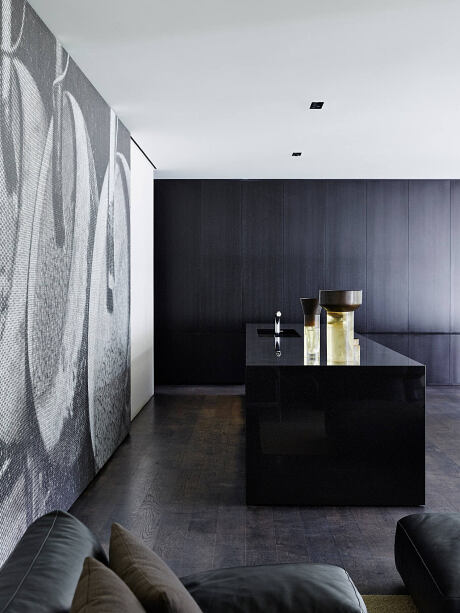
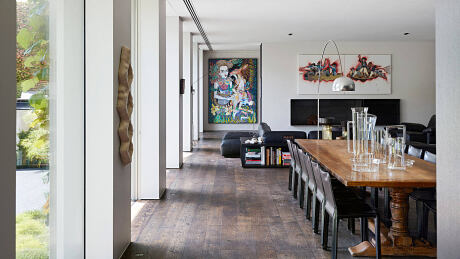
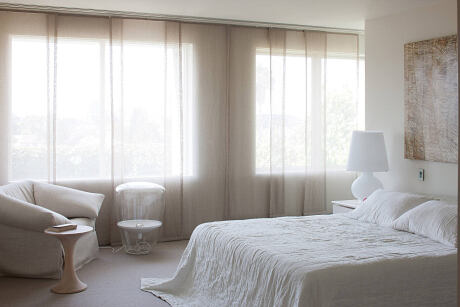
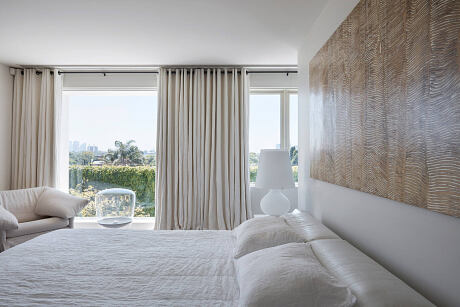
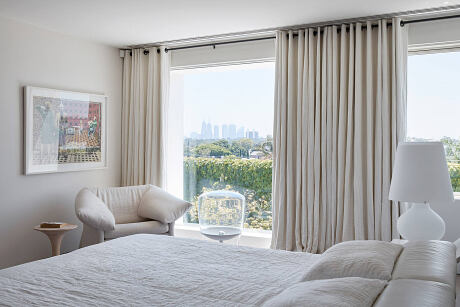
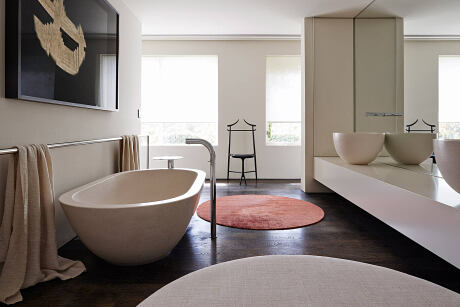
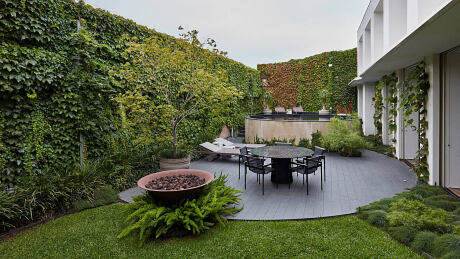
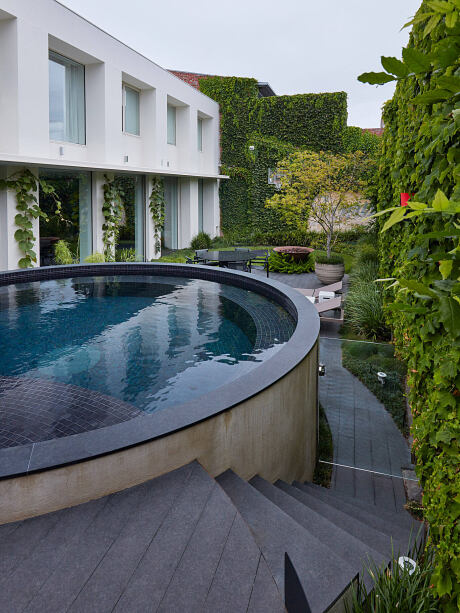
Description
The Sunrise Confectioners interior is a contemporary urban oasis. Built within the mask of an existing factory shell, the hierarchy of spaces is clearly divided between office and home to create a contemporary solution to the live / work situation.
The residence – consisting of two levels – responds effortlessly to the needs of a young professional, growing family. It is the prime residence of architect Stephen Jolson, his wife and two young boys. The house is reached via a floating, back-lit steel ribbon staircase which becomes the transition between the derelict façade and a refined interior.
On the first floor, 3 large rectangular blocks inserted into the space contain and conceal the functional aspects for living to divide each zone: kitchen, living and dining as well as a playroom, laundry and powder room. The kitchen has been fully integrated into the living space and is defined by a 6-meter monolithic block of polished stone – the surface selected to carefully maximise ‘reflection’ of surrounding flat surfaces and history of the building. The extensive joinery – a signature of Jolson designs – is of American Oak and this discretely enfolds ample storage areas, ovens and fridge. Surfaces have been mitred to create simplistic forms. On the rear wall, a black and white image depicting the sugar vats making hundred and thousands has been enlarged to reflect the history of the building’s former life. This image slides to reveal the kitchen and additional storage/utility areas. Miele appliances are used throughout.
Engineered European oak floorboards feature on the 1st level, Ripzon Kontrakt carpet from Sweden on the 2nd. Interior boundary walls have been bagged to retain their texture. Other internal walls are painted in Dulux China White providing the perfect foil for the colour proffered in Stephen’s collection of over-sized photographs of past travels to North Africa and India.
The informal living and dining areas overlook a large north-facing private garden with significant steel bonfire and water features. From here city views are framed by the original factory windows, now glass-free. As well as enhancing aesthetic ambience, this lawned area creates a thermal buffer to the ground floor office, retaining heat in winter and insulation from the summer heat.
The second floor contains the sleeping accommodation – main bedroom with walk-in robe and ensuite, 2 children’s bedrooms, 1 bathroom, storeroom and gym. Bathroom vanities are low, terrazzo basins bold. Understated tapware was sourced through Roger Seller. Again, simple but exacting joinery is a prominent feature – essential for the demands of a busy family.
The downstairs office – an architectural/interior design open plan office – encompasses a simple fit-out which celebrates the concept of a collaborative studio. It is open throughout to encourage communication and discussion between all staff. The central pod contains a modular system where all workstations can shift to accommodate a number of variations. The concrete slab floor has been retained and polished, horizontal steel and joinery elements provide appropriate but discrete display and storage solutions.
This project is not a contemporary warehouse but a contemporary recycling of a building.
Photography by Lucas Allen
Visit Jolson Architecture Interiors
- by Matt Watts