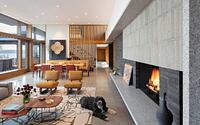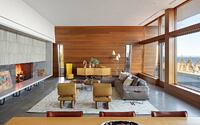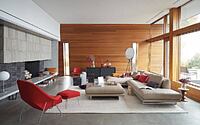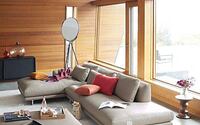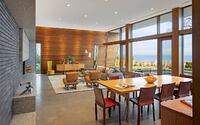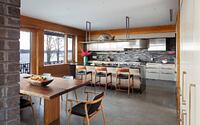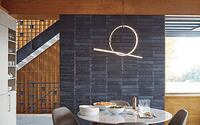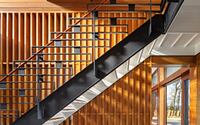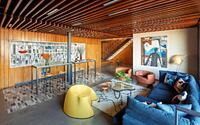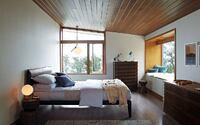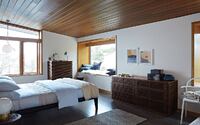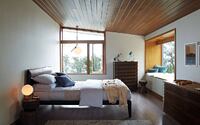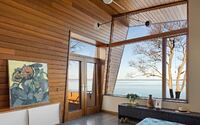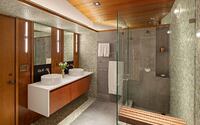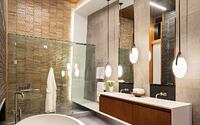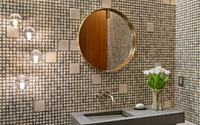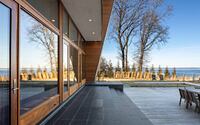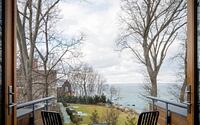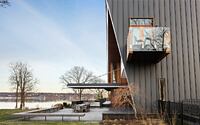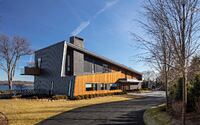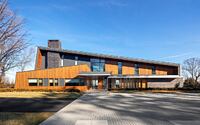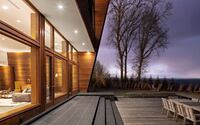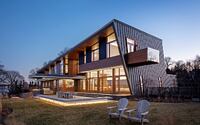Sands Point Residence by HMA2 Architects
Sands Point Residence is a modern residence located in Sands Point, United States, designed by HMA2 Architects.













About Sands Point Residence
A Modern Family Resort Overlooking Long Island Sound
Perched on a dramatic bluff overlooking Long Island Sound, this 8,000 square foot (743 square meters) modern residence invites family and friends to enjoy stunning views, delectable food, and warm companionship. Designed as an all-season family “resort” for everyday living, it boasts an open flow of flexible spaces perfect for cooking, working, dining, and gathering, as well as private retreats for sleeping, reading, dressing, and relaxing. Within this expansive yet cozy structure, grand social spaces coexist with intimate private areas, seamlessly extending to the outdoors.
Architectural Design that Connects with Nature
Nestled on a carved hill, the house resembles an open shell. A protective metal roof and wall wrap around a permeable glass and wood skin, inviting guests in and framing the breathtaking landscape and water views. The design energetically bridges indoor and outdoor experiences, with brick, stone, and cedar wall surfaces flowing freely between inside and outside spaces. A cantilevered upper balcony extends from the master bedroom towards the water, while the sculpted lower landscape connects to a poolside grotto. An outdoor kitchen features a skylight porch roof, perfect for al fresco dining.
Timeless Features Inspired by Frank Lloyd Wright and Alvar Aalto
Taking cues from the architectural philosophies of Frank Lloyd Wright and Alvar Aalto, this home embodies a harmonious blend of containment and connection. Open flowing interior spaces are enveloped in a tapestry of natural materials, yet remain connected to one another and the outdoors through open-ended corners, continuous low-slung ceilings, and floors that transform into terraces. A central hearth serves as a gathering focal point.
This modern home embraces these timeless features by weaving ribbons of space, forms, and humble materials to actively connect family and friends with the natural setting and each other. It offers a lifestyle that celebrates hospitality and respite, embodying a historic, cross-cultural, and contemporary approach to living.
Photography by Chris Payne, ESTO
Visit HMA2 Architects
- by Matt Watts