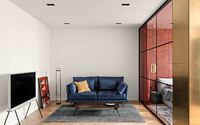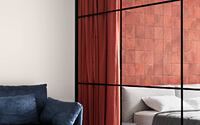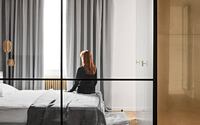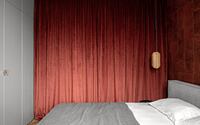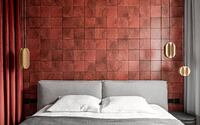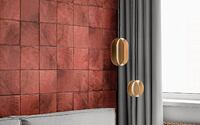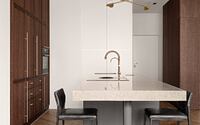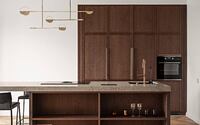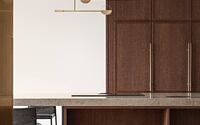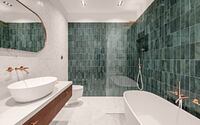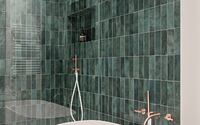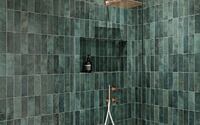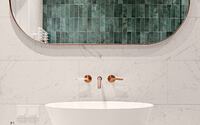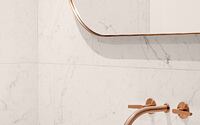Mumbai Apartment by Nelly Prodan Design
Mumbai Apartment is a luxury and vintage home located in Kiev, Ukraine, designed in 2020 by Nelly Prodan Design.

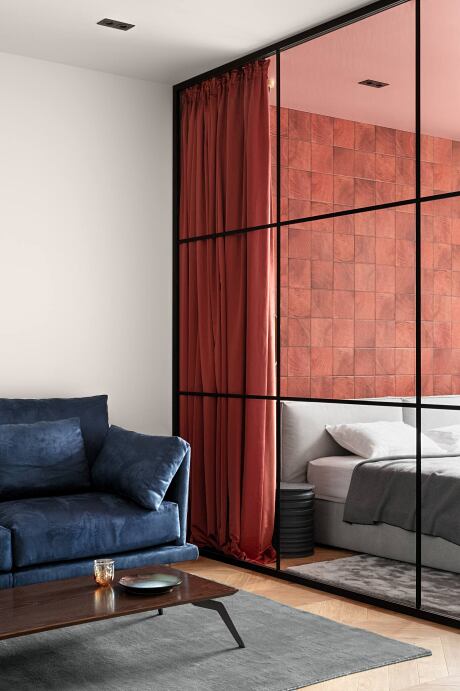
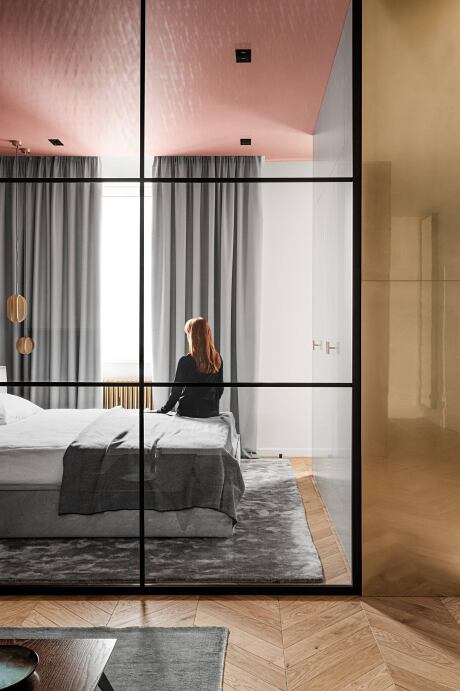
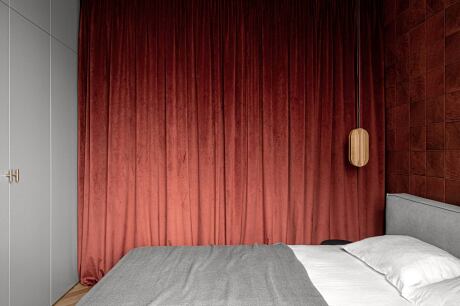
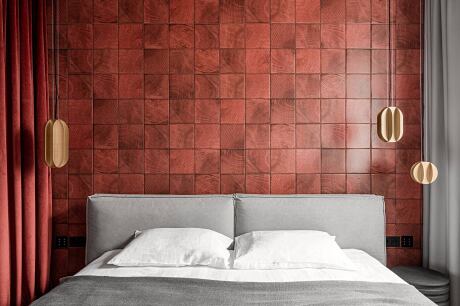
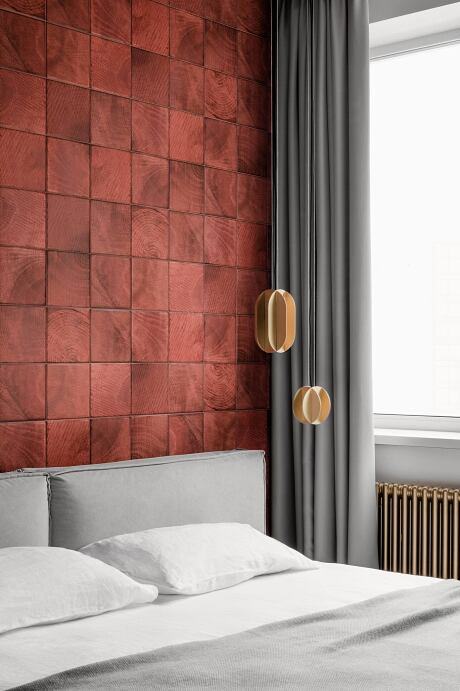
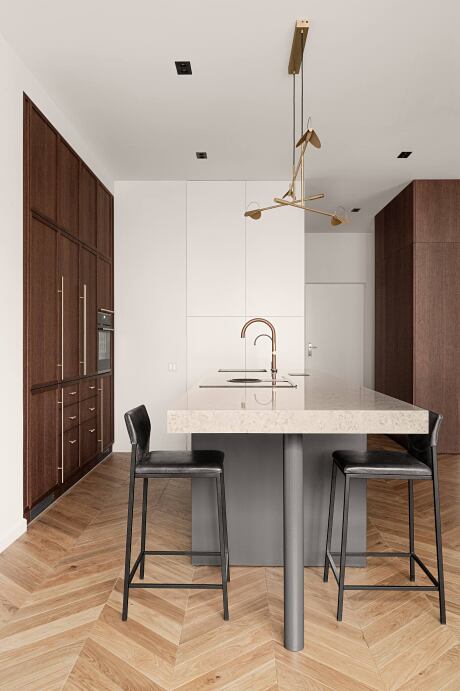
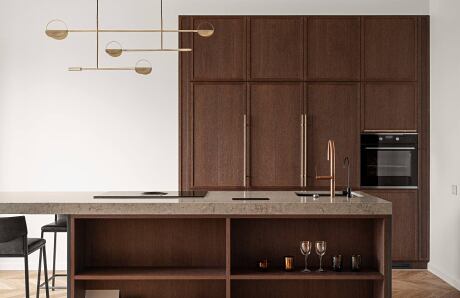
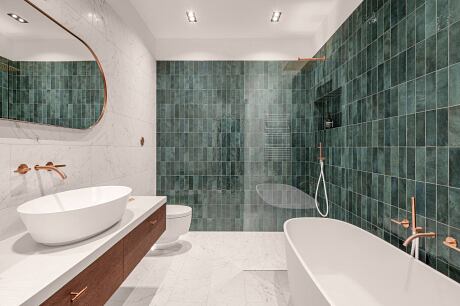
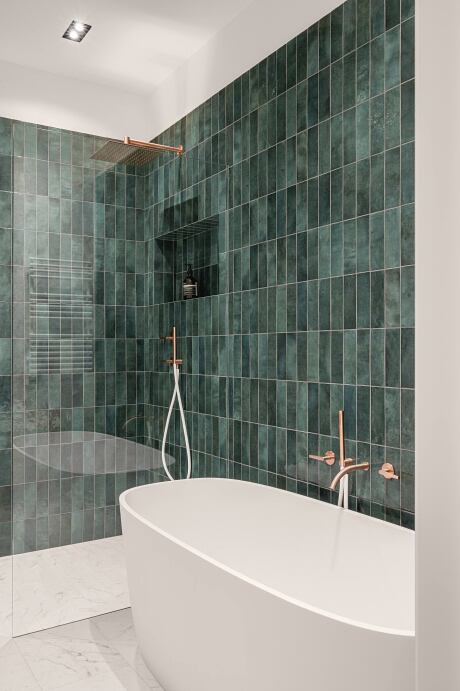
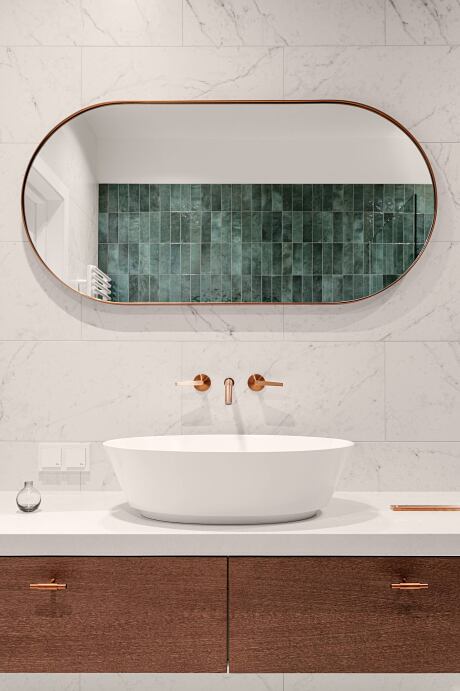
Description
The interior design of this small apartment is inspired by the client’s favorite restaurant Dishroom (Shoreditch) located in London. Indian motives with a focus on the adequate materials and colors. Wiped, old, cozy, luxurious, and vintage. A brass of warm tones from natural wood and deep colors.
We were faced with the task of designing a «weekend» apartment. To make a comfortable, large and open space for a family with a child, while zoning it, placing a living room, kitchen, bedroom and bathroom at 62 meters. We had to hide the boiler, water purification, vacuum cleaner and other technical utensils. The bedroom had to be separated from the main space, but not by walls.
The apartment had to be designed in a way that it maximized open spaces. The kitchen, living room and children’s playing area are all shared. The bedroom is separated from the main area by a brassed wardrobe and glass partition. There are additional curtains to further close the room from the rest of the apartment. The cabinet faced with brass is the centerpiece of the apartment. This is a functional wardrobe with brass sheet fronts which will age beautifully and change the appearance. Over time, scratches, stains may appear on it, it may change color. But this gives it a special charm. Such a thing will have a special history. Since brass is an extremely delicate material but it had to look perfect, contractors polished and varnished it to protect it from further damage. The accents change depending on where you stand: red wall, brass cabinet, veneered kitchen, pendant lamp.
Kitchen – with a hob, sink and dishwasher on the island, while without a visible hood (as it will focus on itself). The kitchen island has become a place where the whole family gathers: they cook, communicate, the child draws and plays next to their parents.
In order not to focus on the hood, we used a built-in island, which made it possible to hang a beautiful lamp on top. The boiler, water purification system was hidden in a technical cabinet in the kitchen, painted in the color of the wall.
The bathroom is as light as possible, without complex structures, floor drops and steps.
One of the requirements for the bathroom was “extreme minimalism”. The colors in the bathroom had to be uniform: mixers, furniture handles, mirror frame had to be the same color and texture. The mirror frame and furniture handles were made of brass and tinted to match the color of the faucets perfectly. With the contractor, we developed a system for installing a glass partition without visible fasteners and profiles.
In order to solve the issue of remote control of climate, heating, lighting, we have a smart home.
Photography by Yevhenii Avrame
Visit Nelly Prodan Design
- by Matt Watts