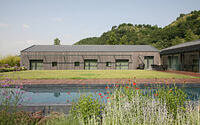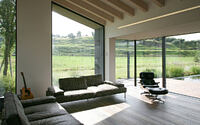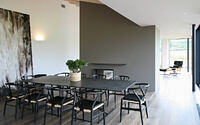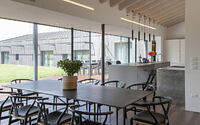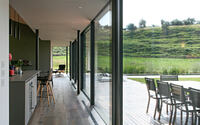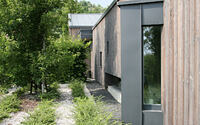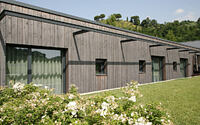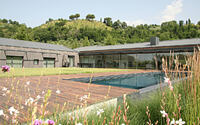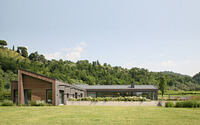Country House by Dario Scanavacca – ds_A Architettura
This modern country house located in Bassano del Grappa, Italy, has been designed in 2019 by Dario Scanavacca – ds_A Architettura.








Description
The new residential building with a distinctly modern character is inserted in the agricultural landscape among the hills not far from the historic center of Bassano del Grappa, a town in the foothills of Veneto.
The building consists of two volumes with a single pitch and a swimming pool that arranged in a “U” generate the private courtyard elevated from the ground level from which you can enjoy the view of the surrounding landscape.
The two volumes are separated from each other by a flat roofing element that gives them formal unity and develop on two slightly staggered floors, welcoming the living area in the north volume and the sleeping area in the west one.
The prevailing orientation of the building is towards south-east, opening towards the landscape with the large window of the living area, which allows continuity between inside and outside, strengthening the link of the building with the garden.
The north and west fronts, with a more introspective character, have small windows placed at different heights to allow natural lighting of the rooms, while ensuring privacy from the road and protecting the house from the prevailing winds to the north and from overheating in summer to the west.
Particular attention has been paid to the constructive and formal aspects.
The load-bearing walls consist of a solid wood frame with “joist” system filled with cellulose fiber and braced with gypsum-fiber panels.
The external facade uses the ventilated wall system in solid larch wood that guarantees considerable energy saving, acoustic improvement and protection from the weather.
The heating and cooling of the house are obtained by air-air heat pump that exploits the horizontal geothermal energy, lowering considerably the operating costs, combined with a photovoltaic and solar thermal system.
Particular attention has been paid to the large window to the south made with a very thin aluminum profile and with low-emission glass. The solar contribution of the glass in winter ensures the comfort of the living area, while in summer a system of external filtering curtains protect from sunlight.
Photography courtesy of Dario Scanavacca – ds_A Architettura
Visit Dario Scanavacca – ds_A Architettura
- by Matt Watts