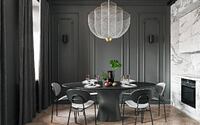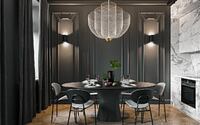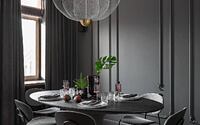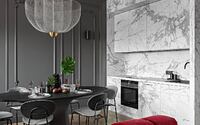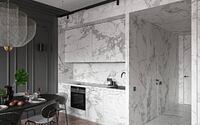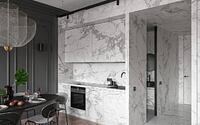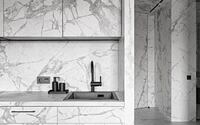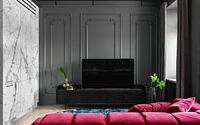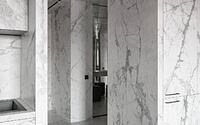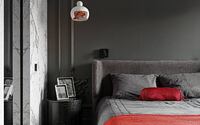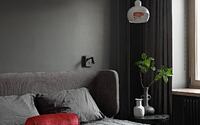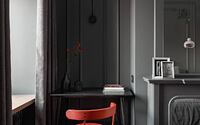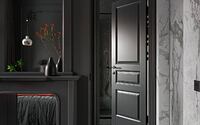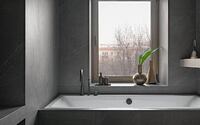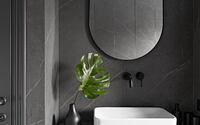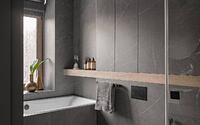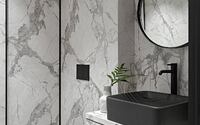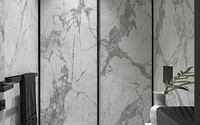Apartment for Two by Left Design
Apartment for Two is a small modern home located in Krasnoyarsk, Russia, designed in 2021 by Left Design.

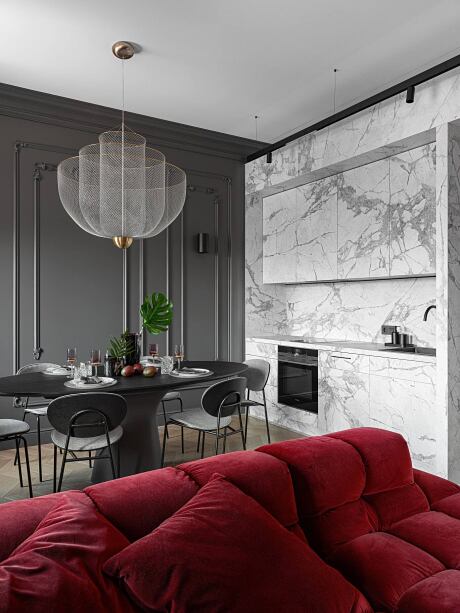

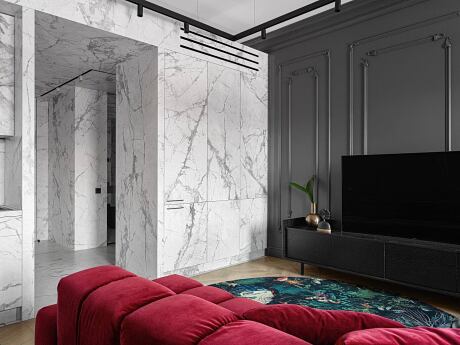
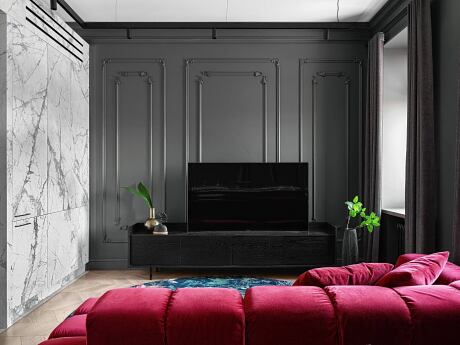
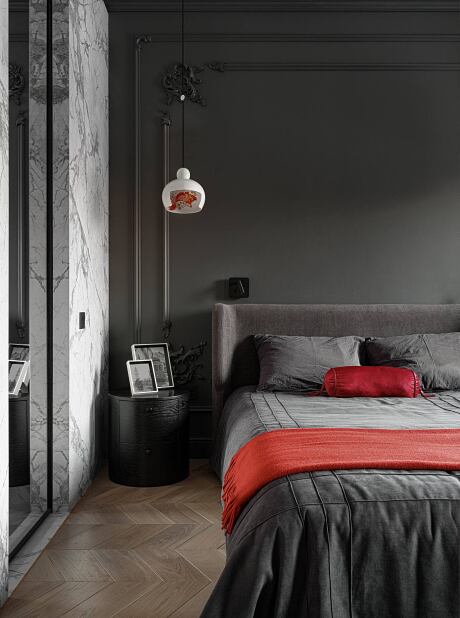
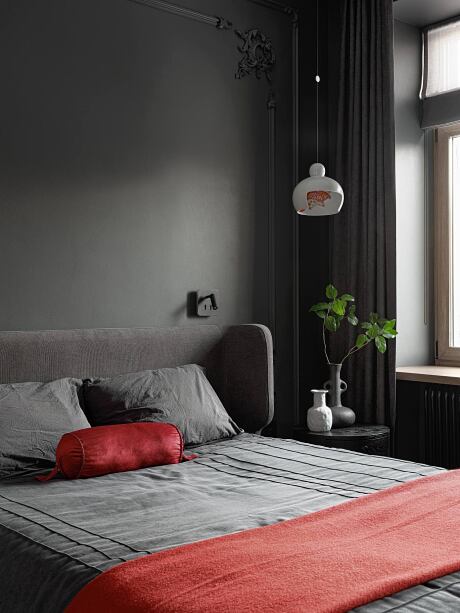
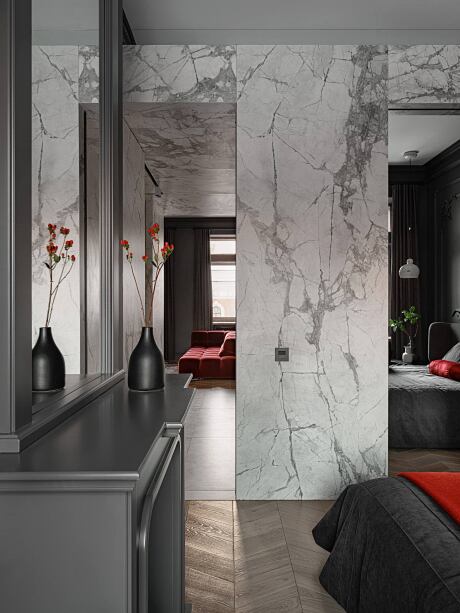
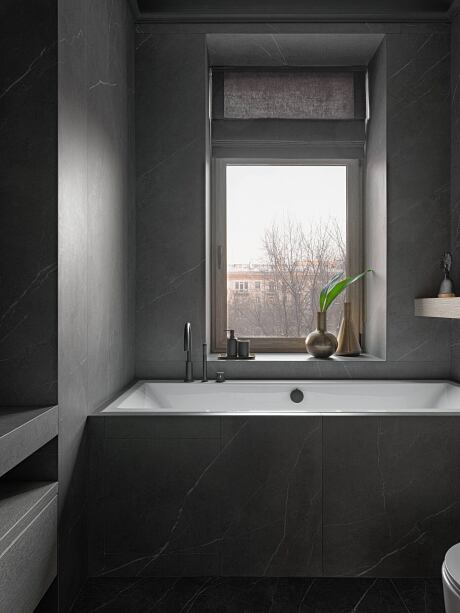
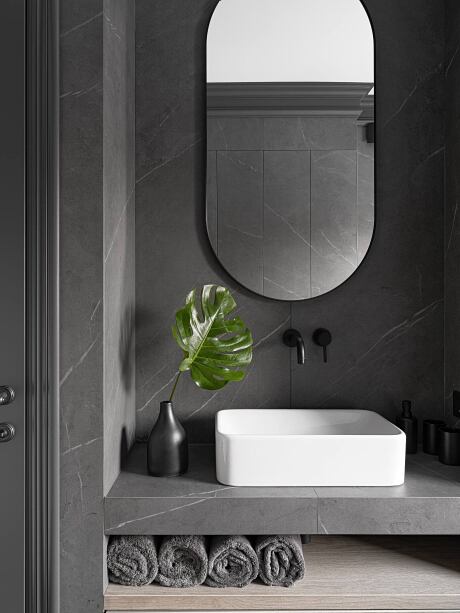
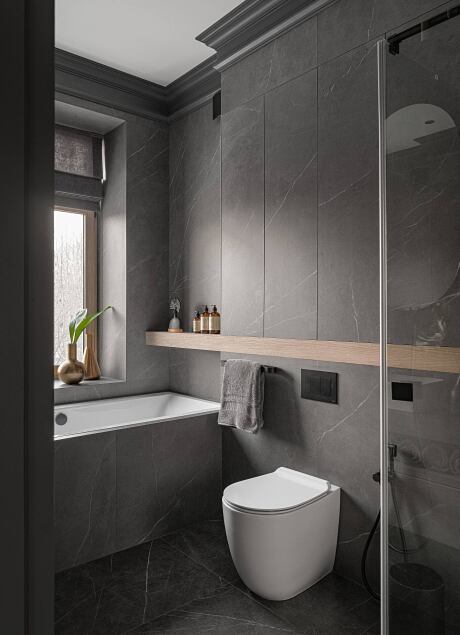
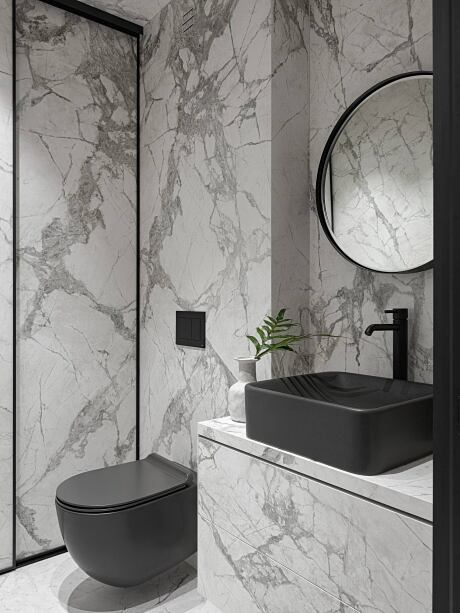
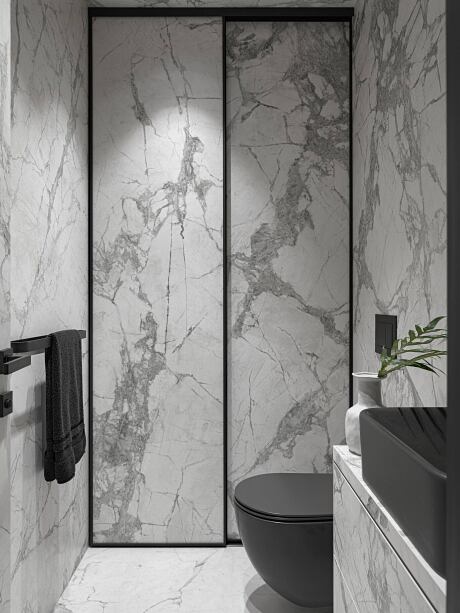
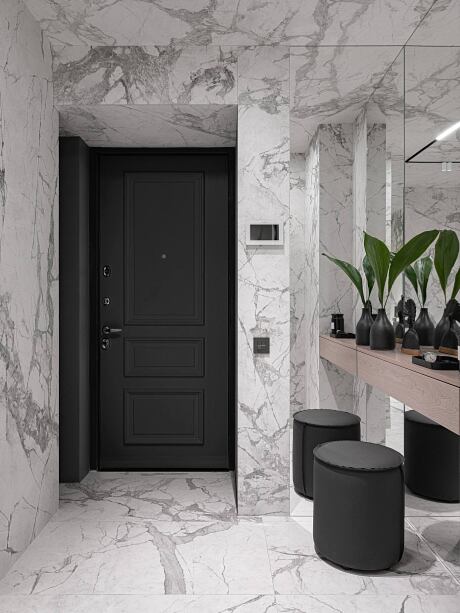
Description
The apartment located in the heart of Krasnoyarsk downtown had typical Stalin-era apartment layout: small kitchen and bedroom overlooking peaceful courtyard, living room with breathtaking St. Luka church view, tiny bathroom and almost no space for storage.
After walls demolish we got even rectangle with six windows symmetrically located on both sides of the apartment. The designer’s idea was to emphasize the historical background of Stalin-era architecture still to create a modern living space. As a result a marble cube concept was introduced – the cube was placed in the middle of the flat zoning the space and “hiding” within itself the hall, guest bathroom and two dressing rooms. The cube’s perimeter is covered by the mirror to make an impression of natural location in space. The kitchen decorated with marble and porcelain stoneware was also made as a part of the cube. 3,5 mm Laminam porcelain stoneware was used for walls, ceiling, inside fixing doors, furniture pieces finishing.
We created compact and remarkable space: dark grey colored walls combined with marble creates rather dramatic effect. The key design element of the living room is the cherry-colored sofa by famous Italian furniture designers B&B Italia. Modern interior is emphasized by the chandelier and carpet by one of the world’s most creative and legendary brand Moooi.
Despite the small size of the living room we managed to place there a fully-equipped kitchen, big inbuilt storage cupboard and 2 meters long dining table.
Less bright bedroom was created for relaxation and comfort. Eastern style design is reflected in painted Moooi ceramic lamps and helps to restore balance and harmonize energy.
One of the customer’s wish was to place the bath in front of the window overlooking the courtyard, thus we managed to accommodate both bath and shower in master bathroom, that was also decorated with Laminam porcelain stoneware featuring the main apartment tones.
A great attention was paid to the storage units: spacious dressing room was designed in the bedroom; compact still functional dressing room was embodied in the hall. Wardrobe in the guest bathroom accommodates washing– and drying machines, boiler and housekeeping items locker.
Air conditioning is hidden above the cube and could only be slightly noticed by holes in porcelain stoneware in the kitchen.
Photography courtesy of Left Design
Visit Left Design
- by Matt Watts