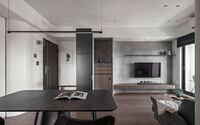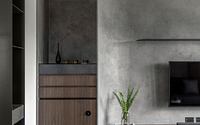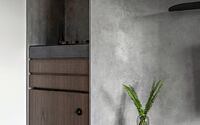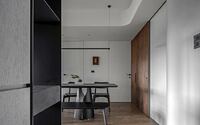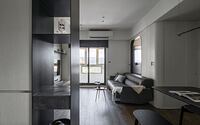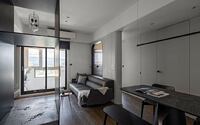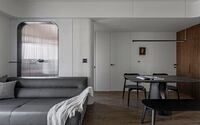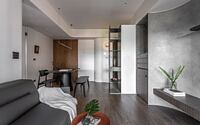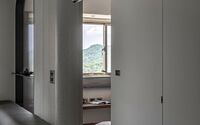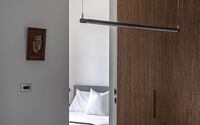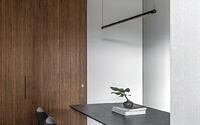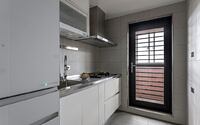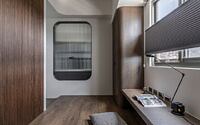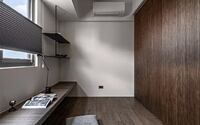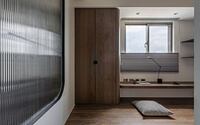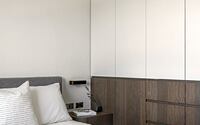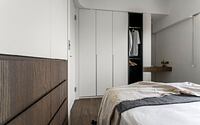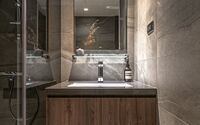Residence C by AODA Interior design
Residence C is an inspiring apartment located in Taipei City, Taiwan, designed in 2021 by AODA Interior design.

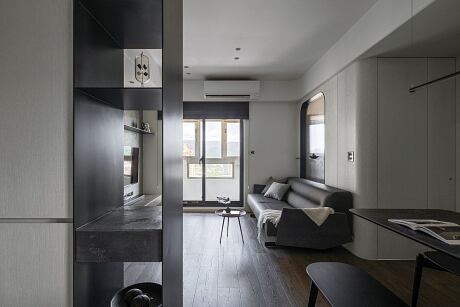
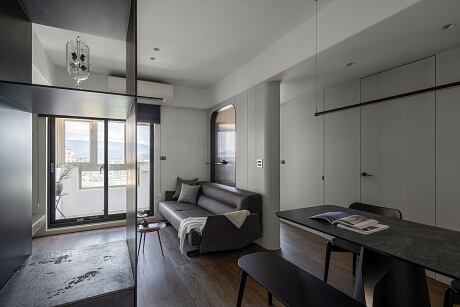
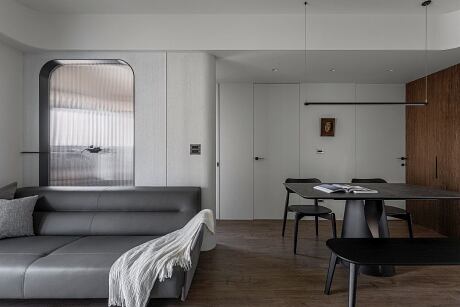
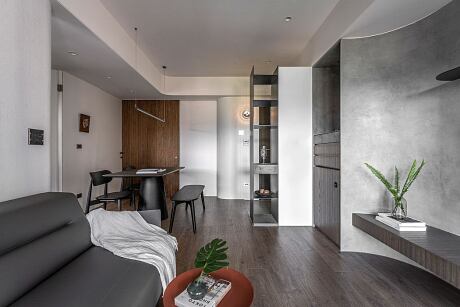
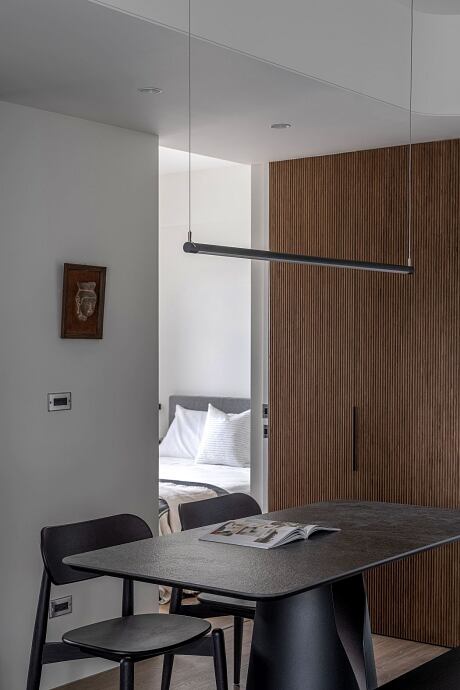
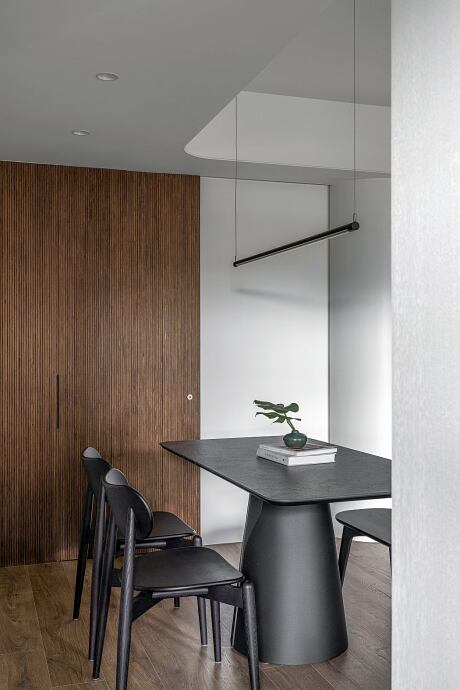
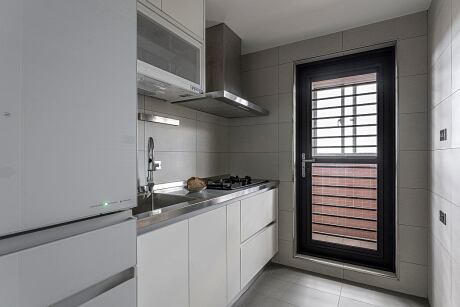
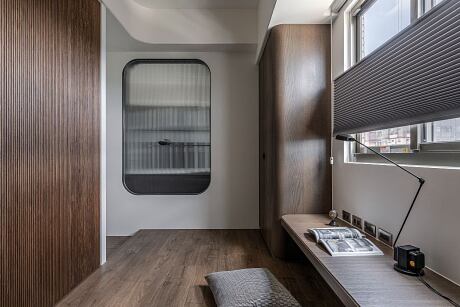
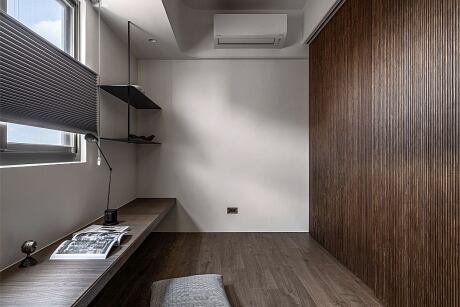
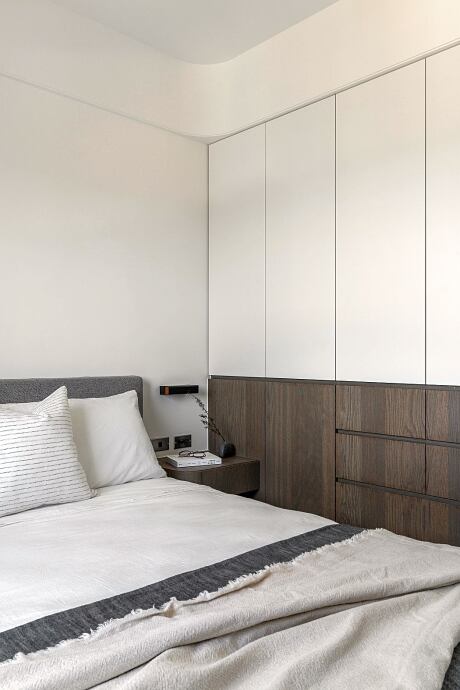
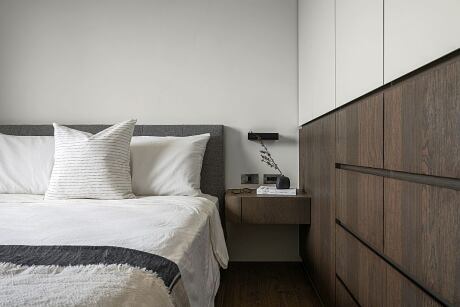
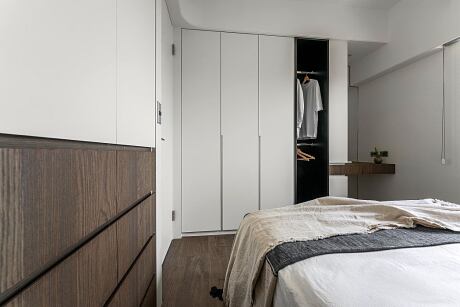

Description
This project is to refurbish a 25 years old, 53 sqm residential site for best result.
Partition walls were revamped for a better streamlined, curvilinear silhouette throughout. With study room/multipurpose room wall replaced with vertical-patterned glass, the airy, light vibe of the living room area is hence maximized. Foyer and altar are added by request, with the latter being concealed flawlessly in the hollow behind the TV wall curve.
Feng Shui and design in perfect harmony
Taking Feng Shui into consideration, same materials were deliberately chosen and applied to form various of curves. From ancestors to descendants, this design concept implies a fulfilled family reunion in this very space. Shoe cabinet, accentuated with lightweight ironware to show welcome, also functions as partition that separates the foyer from the living room.
The Minimalism
To correspond to owner’s preference toward authentic and dark shade elements, textures on the fair-faced concrete and dark woodboard are well-preserved and kept a huge part purposefully empty. The door frame on the corridor is thus removed to extend and highlight the sleek contour.
In Between the Blank
With layers and variations, there are so much more to tell in the simplistic, delicate, yet rugged “blank”. The elegant curvilinear outline transcends its essential form, expressing the concept of “less is more” and life philosophy through pure simplicity.
Photography courtesy of AODA Interior design
Visit AODA Interior design
- by Matt Watts