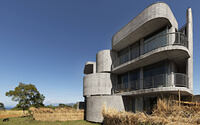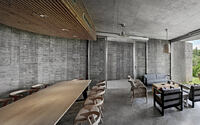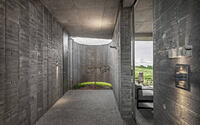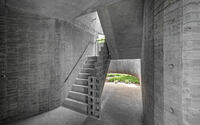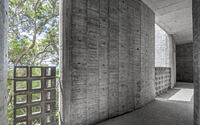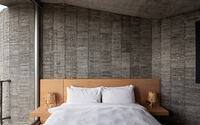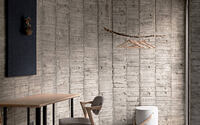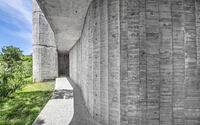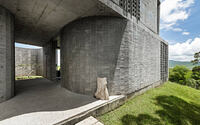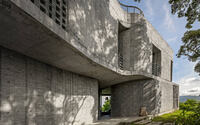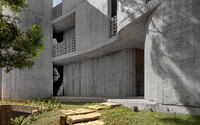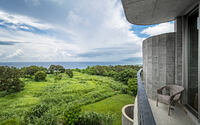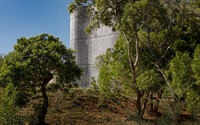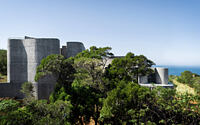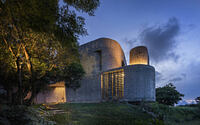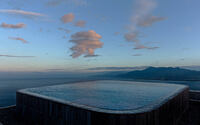Wandering Walls by Xrange Architects
Wandering Walls is a concrete residence located in Pingtung County, Taiwan, designed in 2019 by Xrange Architects.

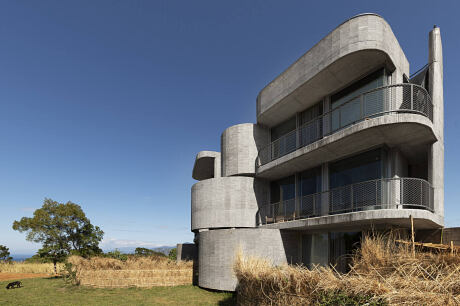
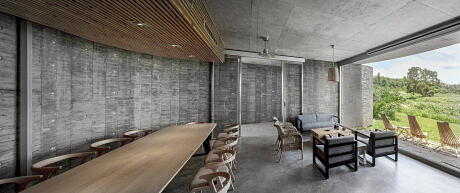
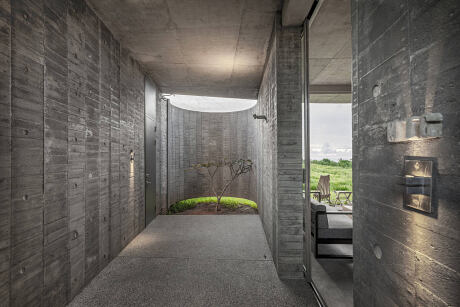
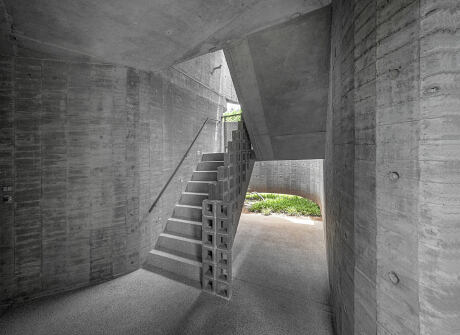
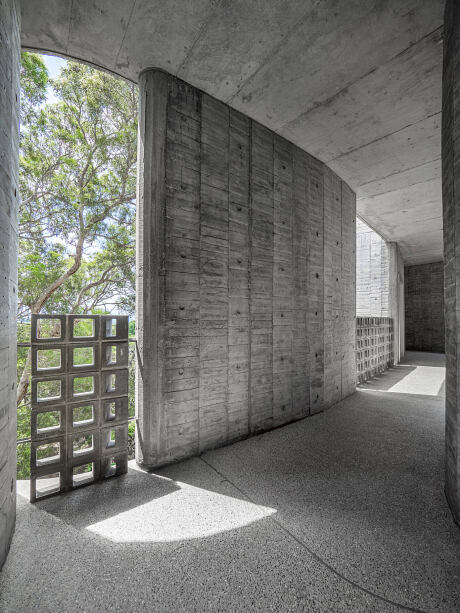
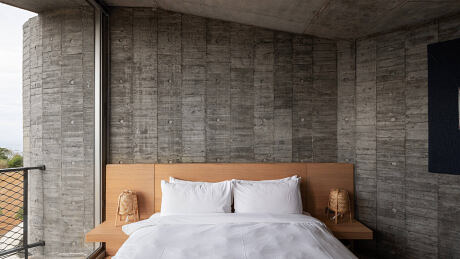
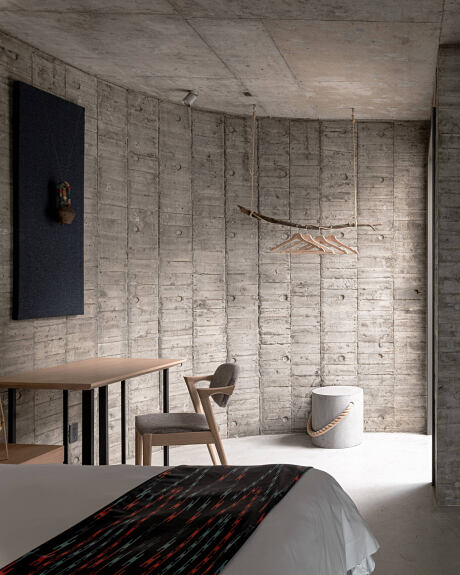
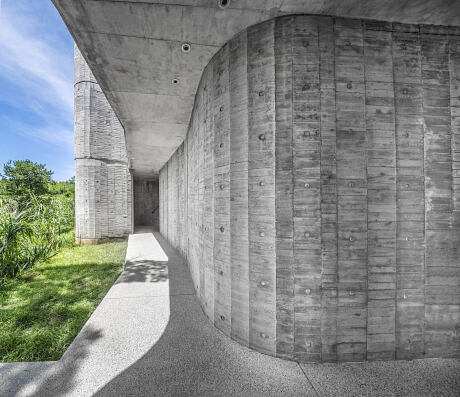
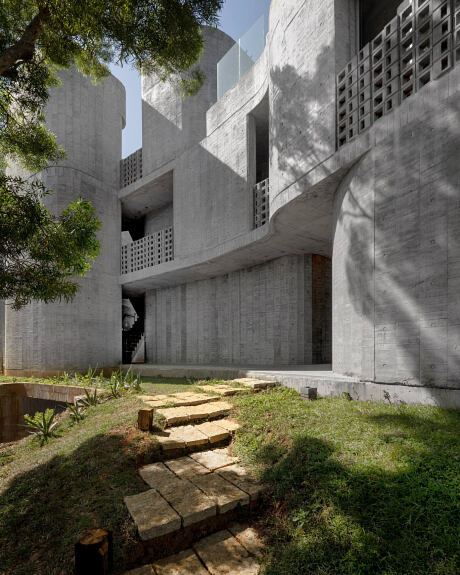
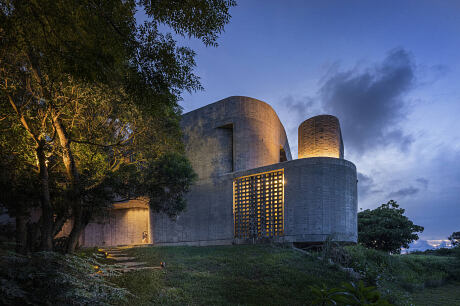
Description
On an ocean-front mountain top, between tall grasses and acacia forests, walls meander in and out of the wild and wind swept landscape to create an 8 room retreat. Rugged, curvaceous concrete walls define the boundaries between architecture and landscape, wandering inside and outside to create public and private spaces. The retreat is thus named Wandering Walls, a building where the walls truly wander throughout.
Respecting that acacia trees do not survive migration or disturbance to their root systems, the building hugs the edge of a native crop of acacia trees to gently curve out towards the ocean. The acacia forest, providing essential wind shelter, also creates an ambling forest path as a unique entry experience.
By using a flat slab and bearing wall structural system, the ribbon like concrete walls can move in and out of the 3 floor plans independent of each other’s plan alignment. Each floor has a different load bearing wall plan configuration dictated by room layouts, views and the need for wind barrier placements. On the ground floor, the wall cantilevers out of the ground floor to create an entry court. At the stairs, curve walls fly 4.5m off the 2F and 3F floor plates to form a 3-stories suspended concrete enclosure. Here, the walls hover above each other but do not touch. Here, the horizon, the juncture of the sky, forest and ocean is revealed. Here, is also an echo chamber where guests are made aware of the sound of acacia leaves rustling in the strong ocean winds as they move through the building.
The walls are entirely cast using flat wooden formwork panels with widths of 4cm, 20cm and 30cm. Along the length of these wandering walls, the retreat’s rustic materiality transitions from rough concrete to wood, metal and tiles. The rough cast concrete walls on the windward side has also gradually smoothen out due to their constant exposure to the seasonal winds.
On the roof is an infinity pool with sweeping 360 degree panoramic views of the ocean and the surrounding mountains. An eco pond on the ground floor is privately enjoyed by the largest guest room, while also providing irrigation to the surrounding landscape. Natural fences formed by 2m tall grasses and the surrounding Miscanthus grasslands are some of the main highlights of the landscape design.
The Wandering Walls nudges guests in and out of the wild landscapes along its curve walls, through constant shifts of light and shadows and the sounds of rustling acacias swaying in the salt-tinged winds; a returning to nature, infinite landscapes and a sense of permanence and grounding with the land.
Photography courtesy of Xrange Architects
Visit Xrange Architects
- by Matt Watts

