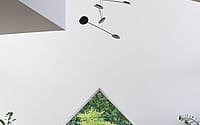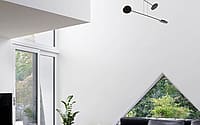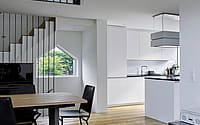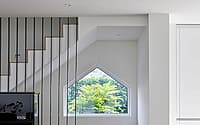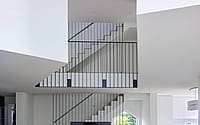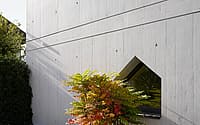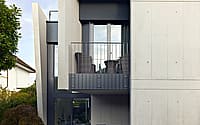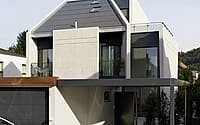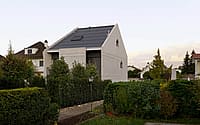Swisshouse 36 by Davide Macullo Architects
Swisshouse 36 is a concrete single-family house located in Muttenz, Switzerland, designed in 2021 by Davide Macullo Architects.

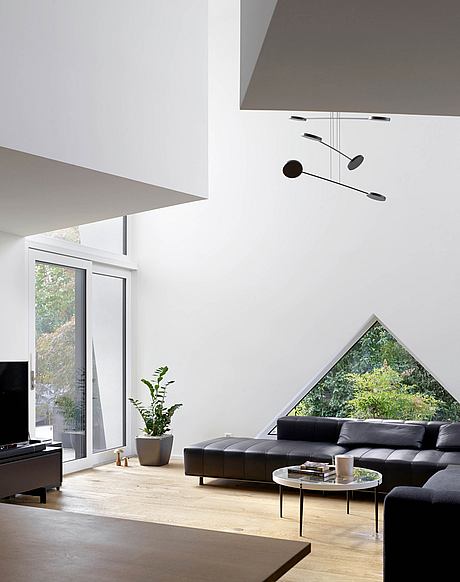
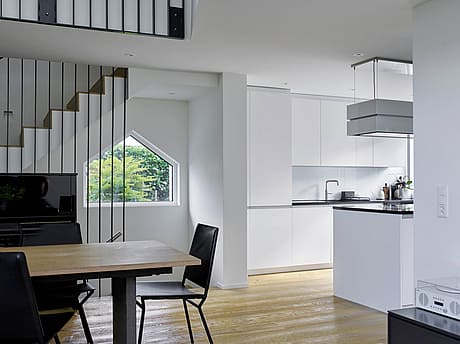
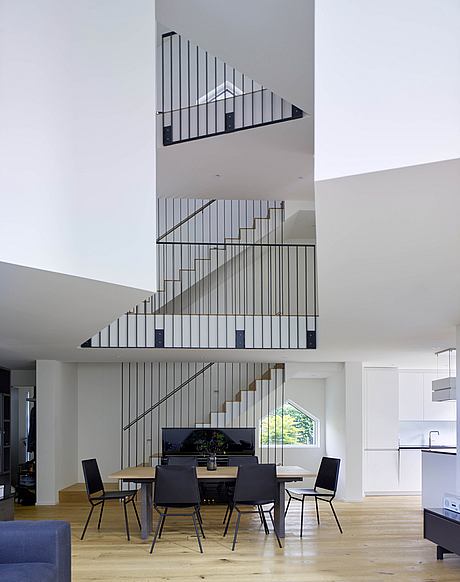
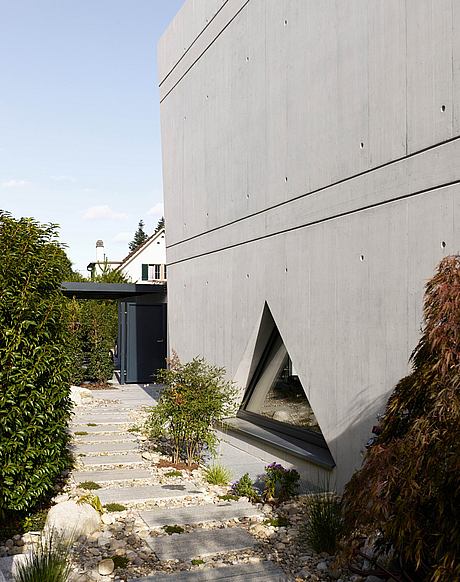
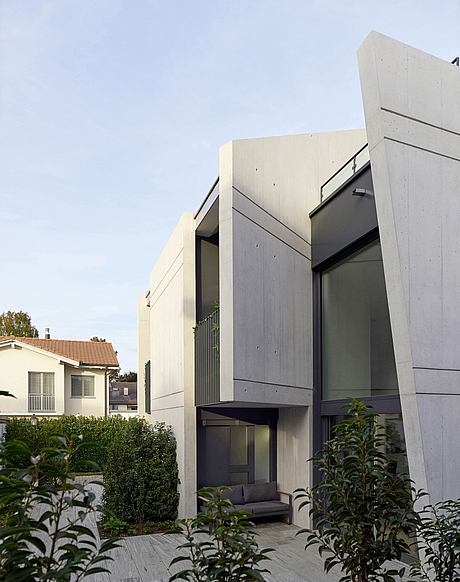
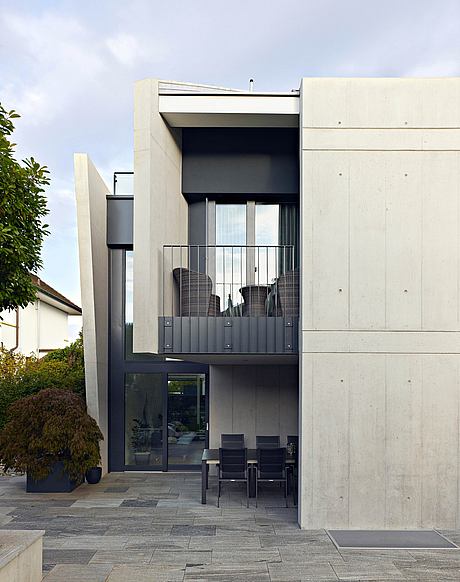
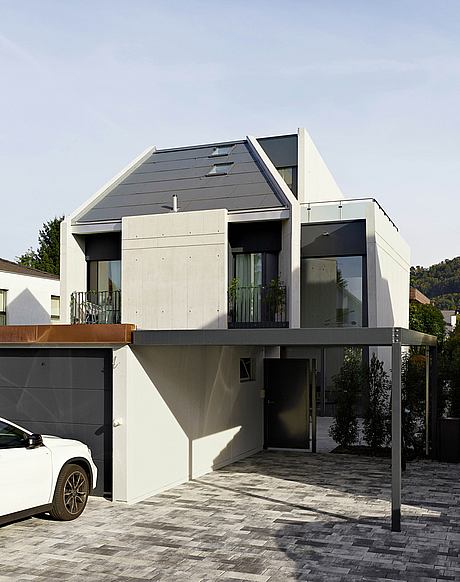
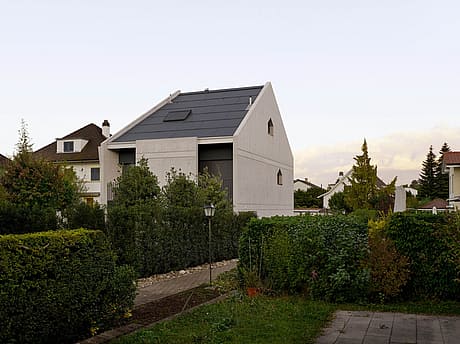
Description
Muttenz is a historic municipality on the outskirts of the city of Basel, which from an urban perspective looks like an extension of the city.
The construction, used as a primary dwelling, is designed as a volume enclosed by a set of concrete sects. From a distance, the house appears to be an interpretation of traditional residential architecture and its forms from afar are familiar. Its pitched roof fits harmoniously with the overall impression of the quarter. This familiarity however changes as you approach closer. When you arrive in front of the house you don’t recognize the volume that you have seen from afar. Instead, you are faced with a composition of exposed concrete sects that regulates the relationship between the interior and exterior. The sects and the glass openings are arranged in such a way as to direct the views from the inside of the rooms to the outside, in selected directions. This gives preference to the most beautiful and wider views, while respecting the privacy of residents and neighbours.
The project is part of the research of our studio; an exercise in interpreting the physical and historical context of a place. The harmonious integration of the building into the existing context is assured by the perception of the traditional forms of the new volume. When you approach and find yourself among the concrete slabs, moving from the inside to the outside and vice versa, the feeling of a familiar experience opens the way to a new feeling of an unexpected experience, of being in a kind of landscape.
There is a movement in the articulation of the structure; the ground-rooted and floating sects come together instead of separating. These slabs allow and suggest how man can orient himself in this environment, and broaden the perception of spaces, through a precise manipulation of points of view. Even the double height of the volume on the ground floor is oriented in such a way that the view to the outside meets the only hill and a medieval tower in the region.
The functions inside the house are used as both structural and sculptural design elements; the volume of the rooms on the first and second floors give shape to the void in the triple height. This design principle allows the inhabitants to experience a welcoming and surprising relationship between the interior and exterior spaces, as the space flows freely from the garden inside the house.
The interior of the building pivots about a triple height space, so that from the living room you can feel the whole height of the building. You enter the house from a covered entrance and you are in an atrium open to the living room. The viewing angles allow you to orientate yourself immediately, showing all the rooms and their relationship with the outside.
The building is divided into two main parts. Due to its low height, the south-facing volume protects the view from the outside and offers a terrace on the second floor that amplifies the relationship with the surrounding context, giving a view across the whole neighbourhood. This protruding volume reduces the mass of the building towards the garden, so that the perception of the new construction presence is lighter.
The extension of the concrete sects towards the outside, compared to the windows set-back position, gives a sense of visual breadth, augmenting the perception of larger spaces, particularly in smaller bedrooms.
In addition to the rooms in the basement floor that serve as service spaces, the project includes, on the ground floor, the living area, with kitchen, dining room, with direct access to the garden and an immediate visual connection to the rooms located on the upper floors. The first and second floors house the bedrooms, each with an outdoor terrace from which you can enjoy the view of the whole neighbourhood.
A direct consequence of the design principle and the desire to orientate the vistas from the house was the choice of construction material, exposed concrete. There is a contrast that plays between the heaviness of the material and its use and the floating sects that apparently have no supports. There is contrast also between the hardness of the outer shell and the bright and warm interior. The study of the volumetry and the use of materials and colours in the interior mean that the relatively small size of the building is perceived as larger.
Photography by Fabrice Fouillet
Visit Davide Macullo Architects
- by Matt Watts