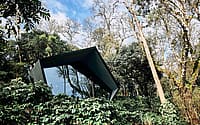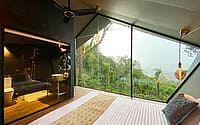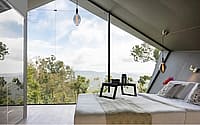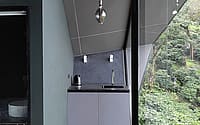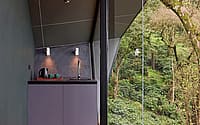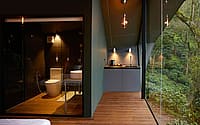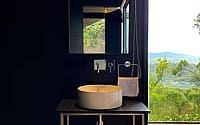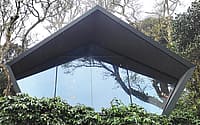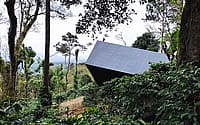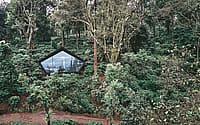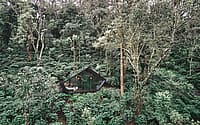Cabin A24 by DDAA
Cabin A24 is a contemporary prefab cabin located in India, designed in 2021 by DDAA.

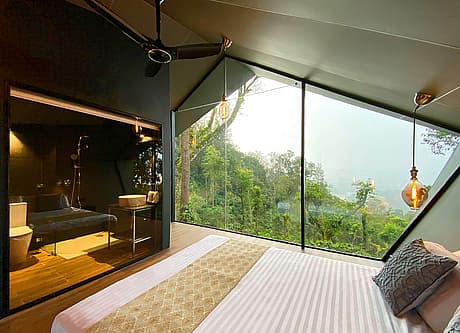
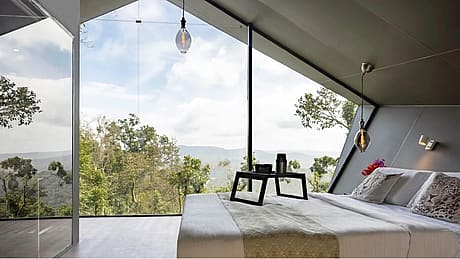
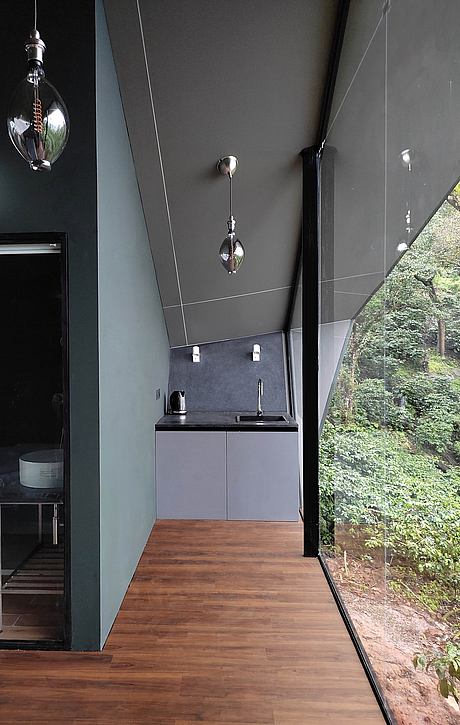
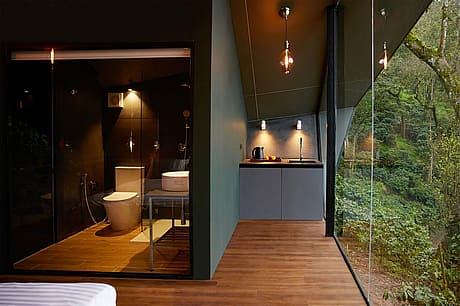
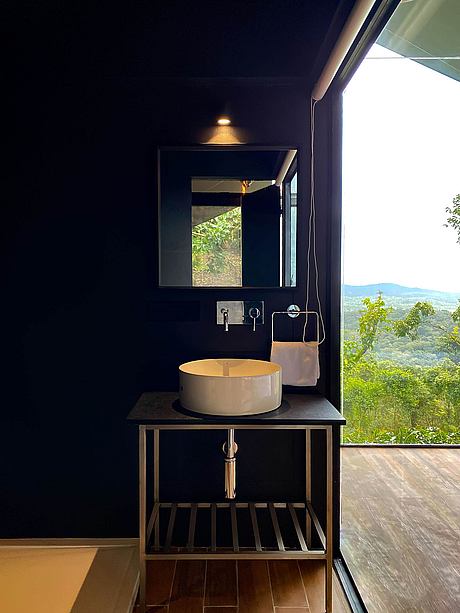
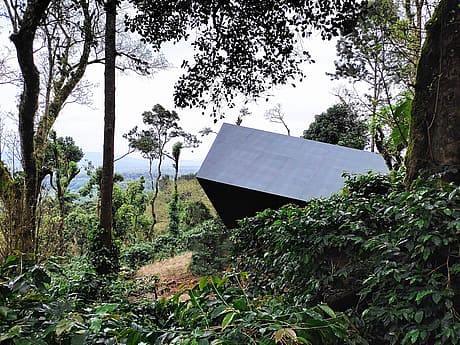
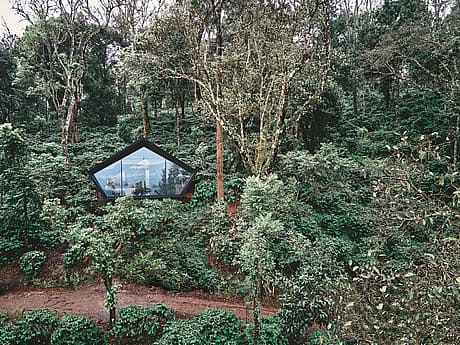
Description
Cabin A24 is the smallest Cabin in the series of contemporary Prefabricated Cabins with a carpet area of 225 sq. ft. The sleek contemporary form expresses a strong architectural identity with decadent interiors that connect to their context. Our clients Sunny Watwani and Adithya Roongta of CabinA expressed their desire to challenge conventional design and construction systems. Their vision to build contemporary forms amidst nature with the least ecological footprint led us onto a year-long process of designing and curating spatial experiences, meticulous detailing, and engineering for prefabrication and assembly. While the initial concept for A24 was designed by Spasm, DDAA worked to develop the design and prefabricate it in record time. Every corner in the Cabin strives to visually if not spatially connect with the natural context, be it the Bathroom which comes furnished with all the modern amenities, or the Kitchenette in the living space that captures stunning views of the Valley. The cabin’s most prominent features are its large, open facades that frame gorgeous views of the natural beauty outside. The 225 sq. ft interior space reflects a minimal abode prioritized for comfort and design. A coherent design language resonates with all other Cabins as well and is perfect for sites located in the woods, the mountains, or along the shore.
Our Cabin Designs are completely manufactured off-site and assembled within a time frame of just 4 weeks. Each Cabin is conceptualized as a system of fixed and flexible elements. While the Cabin form, its structural system, and overall layout remain fixed, every other element such as the furniture, choice of light fittings, sanitaryware, fixtures, furnishing, and material finishes within the Cabins can be customized to better suit the client’s desires and needs.
Photography courtesy of DDAA | Dev Desai Architects and Associates
Visit DDAA
- by Matt Watts