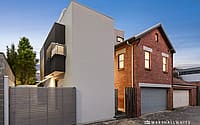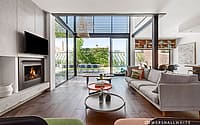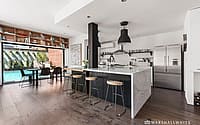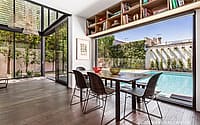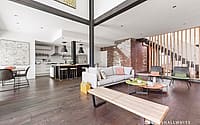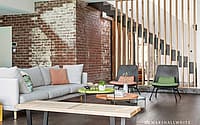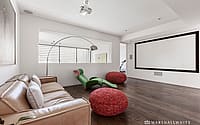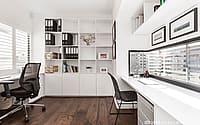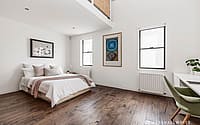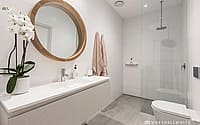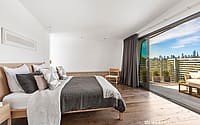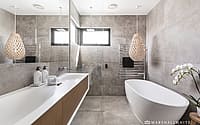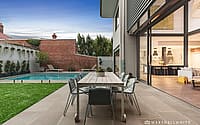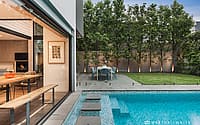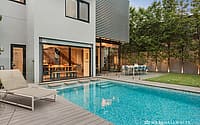Middle Park by Design & Beyond Architects
Middle Park is a contemporary residence located in Saint Kilda West, Australia, designed in 2015 by Design & Beyond Architects.

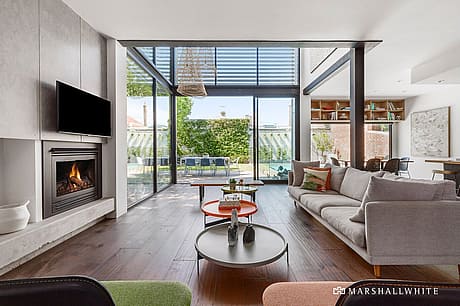
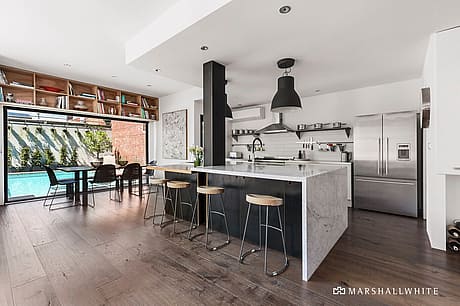
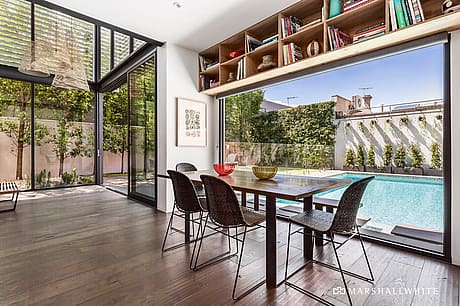
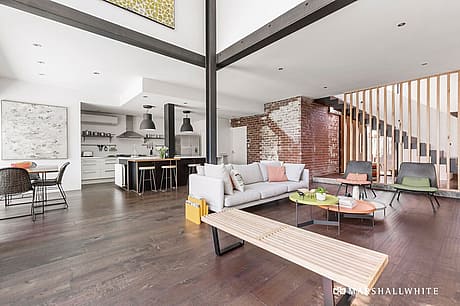
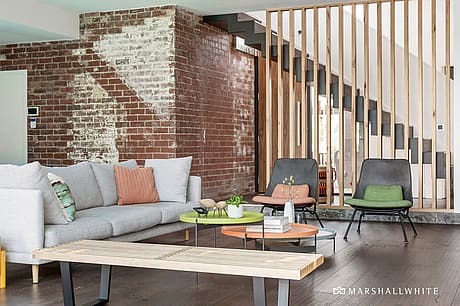
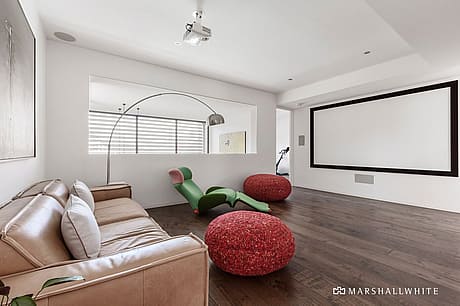
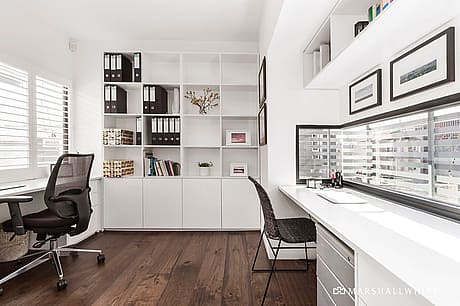
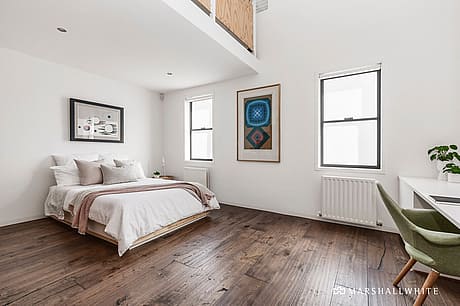
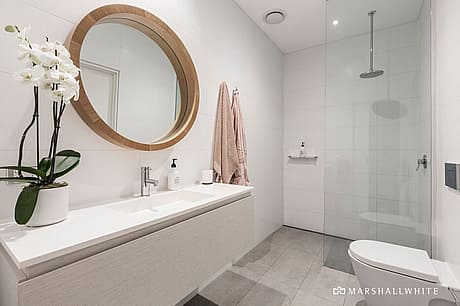
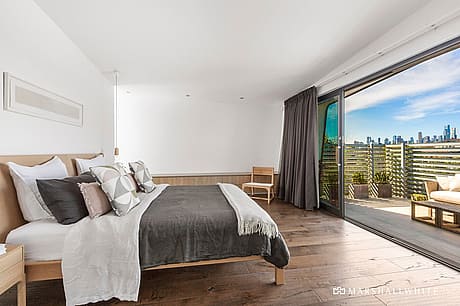
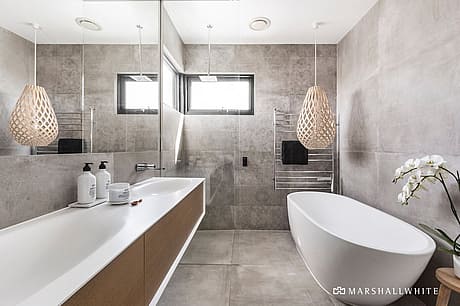
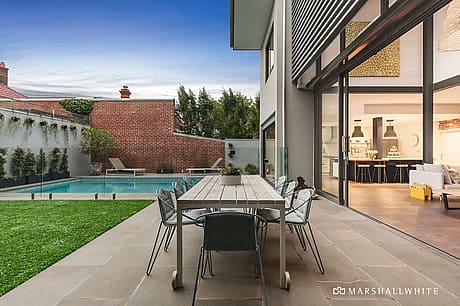
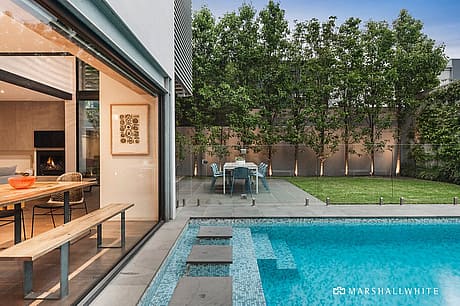
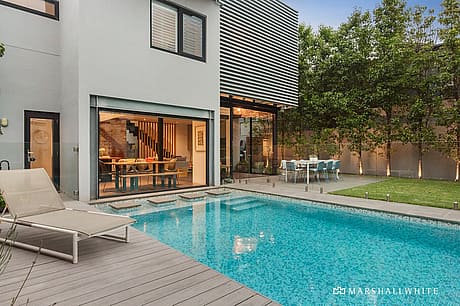
Description
The existing c.1900’s stables were previously converted to a motor mechanics workshop in the 1960’s. The local authority insisted that any renovation needed to be sympathetic to the original heritage listed building.
By playing with materiality and concealing the majority of bulk behind the existing stables the original red brick facade remains the hero.
The restrained material pallet of concrete, steel, and glass provided the necessary demarcation between the original and new parts of the building, resulting in a respectful fusing of original character with contemporary design.
A double height glass void to the rear provides a wonderful sense of internal volume and delivers a seamless connection to the north facing garden and pool. By using regular industrial ‘Z’ purlins spaced appropriately, sun shading and privacy have been ensured. A 3rd level outdoor terrace taking in views of the city skyline, hides behind the top section of screening.
Internally the columns of the existing structure were exposed along with all the new steelwork. The brick walls were cleaned and re-pointed but the original paint was left as a reference to the former use.
Photography by Marshall White
- by Matt Watts